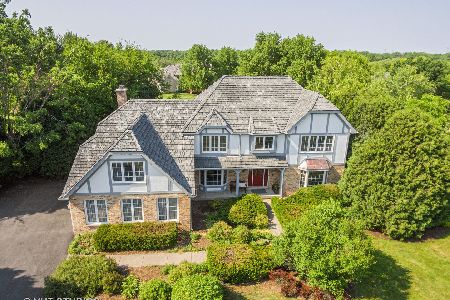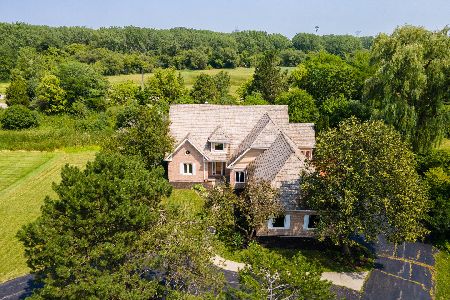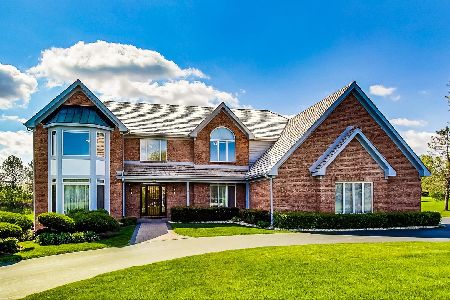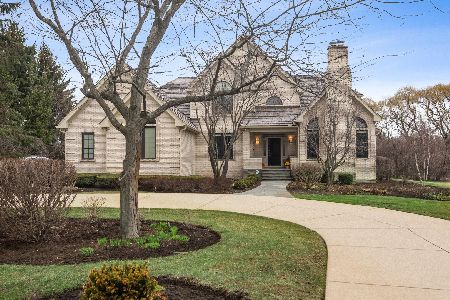6245 Pine Tree Drive, Long Grove, Illinois 60047
$905,000
|
Sold
|
|
| Status: | Closed |
| Sqft: | 4,141 |
| Cost/Sqft: | $229 |
| Beds: | 4 |
| Baths: | 3 |
| Year Built: | 1992 |
| Property Taxes: | $19,576 |
| Days On Market: | 260 |
| Lot Size: | 1,11 |
Description
Potential for 6,300 sq ft of living space! A Private Sanctuary of Space, Style, and Potential... Tucked within a quiet, sought-after private community, this custom-built gem sits on 1.11 lush acres adorned with blossoming Asian pear and apple trees - a picture-perfect escape that offers privacy, luxury, and room to grow. Boasting over 4,100 sq ft across two stunning stories and an additional 2200sqft in the unfinished basement, this 4-bedroom, 2.5-bath home welcomes you with hardwood floors, a dramatic curved staircase, and a sun-drenched 2-story family room with fireplace. The heart of the home is a chef's dream: an oversized kitchen with stainless luxury appliances, an expansive island, quartz counters, tiled backsplash, and a spacious eating area - perfect for entertaining or quiet mornings. A butler's pantry connects the kitchen to a formal dining room for seamless hosting. Work from home in your first-floor office, unwind on the large back deck, or dream up your next project in the 2,200 sq ft deep-pour unfinished basement - complete with a fireplace and rough-in plumbing for a future bathroom. Upstairs, retreat to a massive primary suite featuring a spa-like bath with soaking tub, separate shower, changing area, and an enormous walk-in closet. A versatile loft overlooks the living area and is ideal for a second office, home gym, or play space. With top-tier District 96 schools and award-winning Stevenson High School, this home offers not just beauty and space - but long-term value in one of the region's most respected school districts. This is more than a home. It's your next chapter - waiting to be written.
Property Specifics
| Single Family | |
| — | |
| — | |
| 1992 | |
| — | |
| CUSTOM | |
| No | |
| 1.11 |
| Lake | |
| Highland Pines | |
| 1000 / Annual | |
| — | |
| — | |
| — | |
| 12358749 | |
| 15073020080000 |
Nearby Schools
| NAME: | DISTRICT: | DISTANCE: | |
|---|---|---|---|
|
Grade School
Country Meadows Elementary Schoo |
96 | — | |
|
Middle School
Woodlawn Middle School |
96 | Not in DB | |
|
High School
Adlai E Stevenson High School |
125 | Not in DB | |
Property History
| DATE: | EVENT: | PRICE: | SOURCE: |
|---|---|---|---|
| 23 Jun, 2025 | Sold | $905,000 | MRED MLS |
| 22 May, 2025 | Under contract | $949,000 | MRED MLS |
| 8 May, 2025 | Listed for sale | $949,000 | MRED MLS |

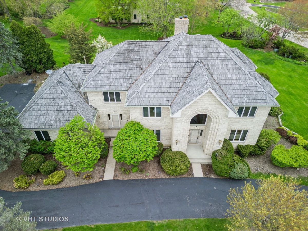
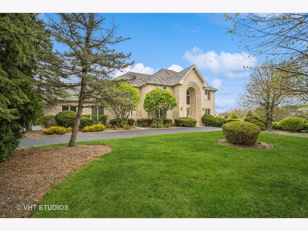
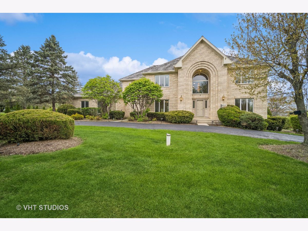
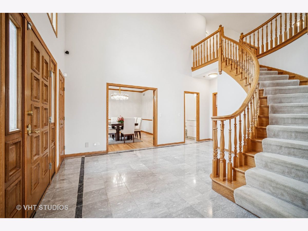
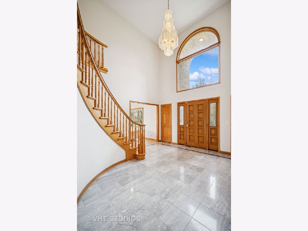
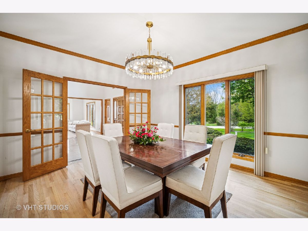
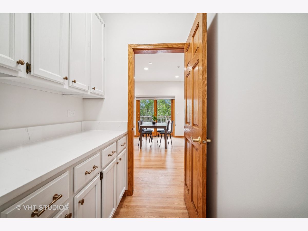
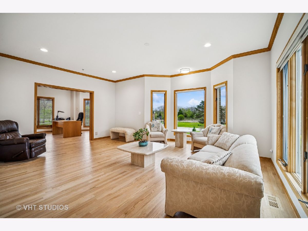
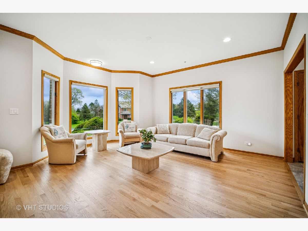
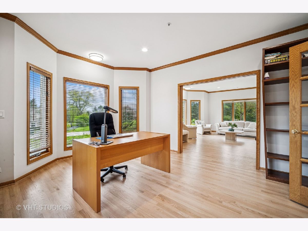
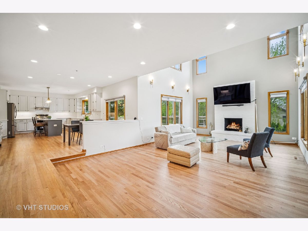
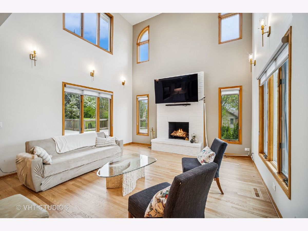
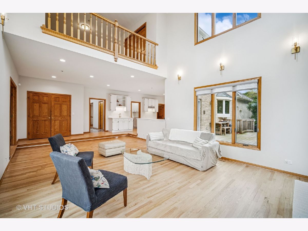
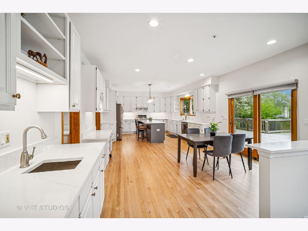
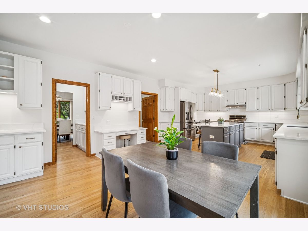
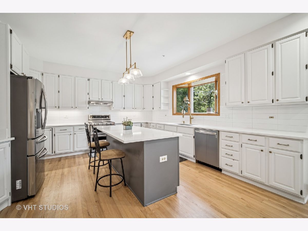
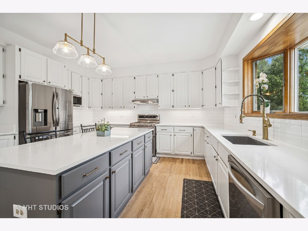
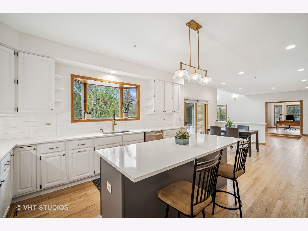
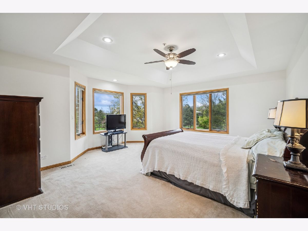
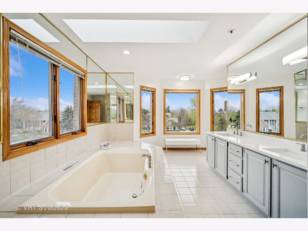
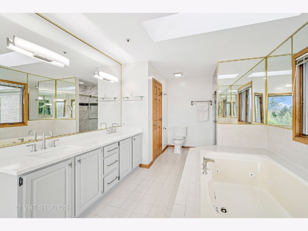
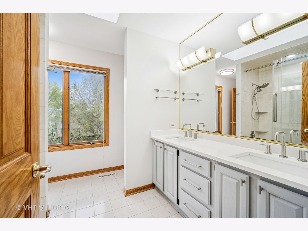
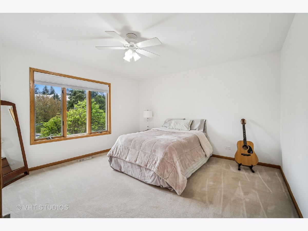
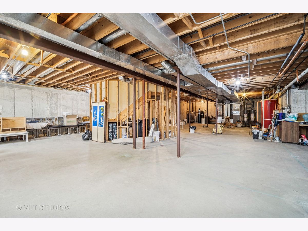
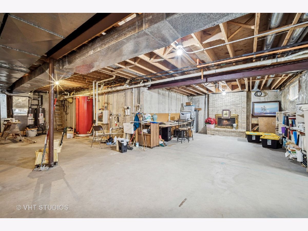
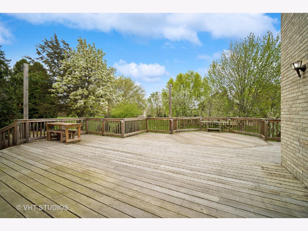
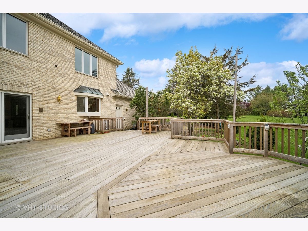
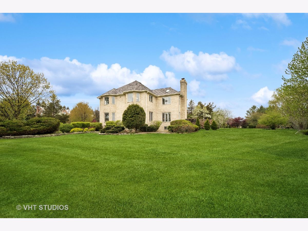
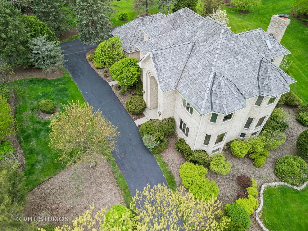
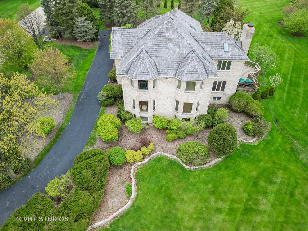
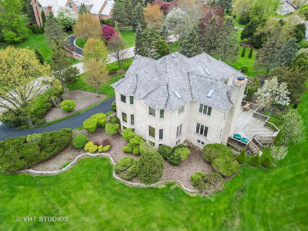
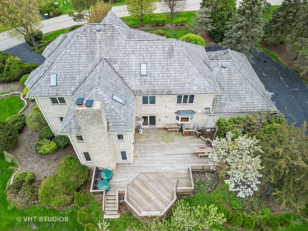
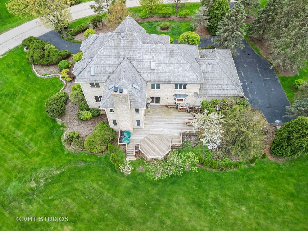
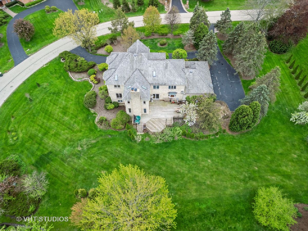
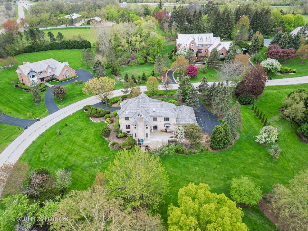
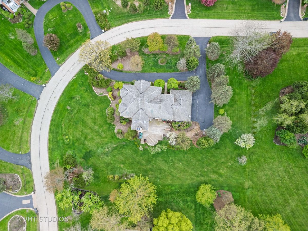
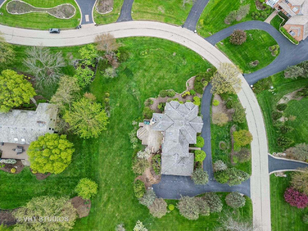
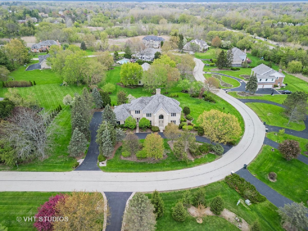
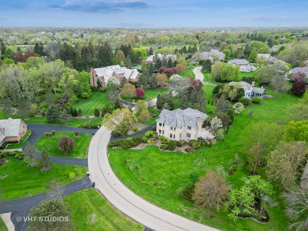
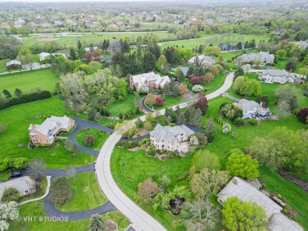
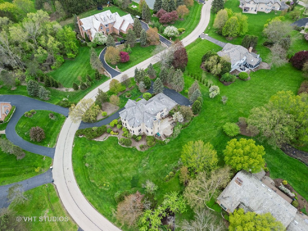
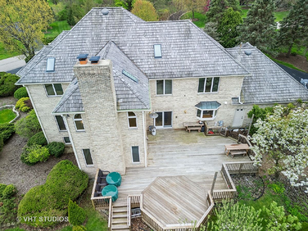
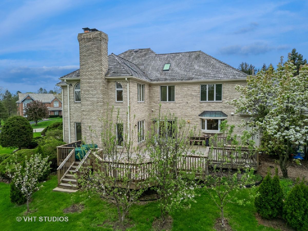
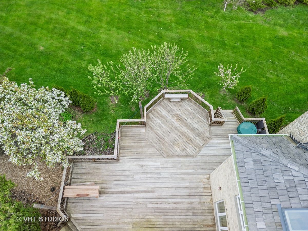
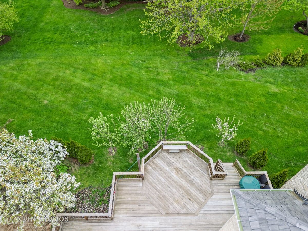
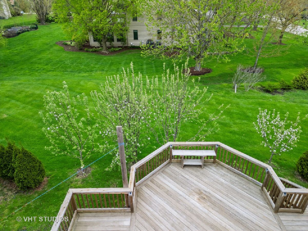
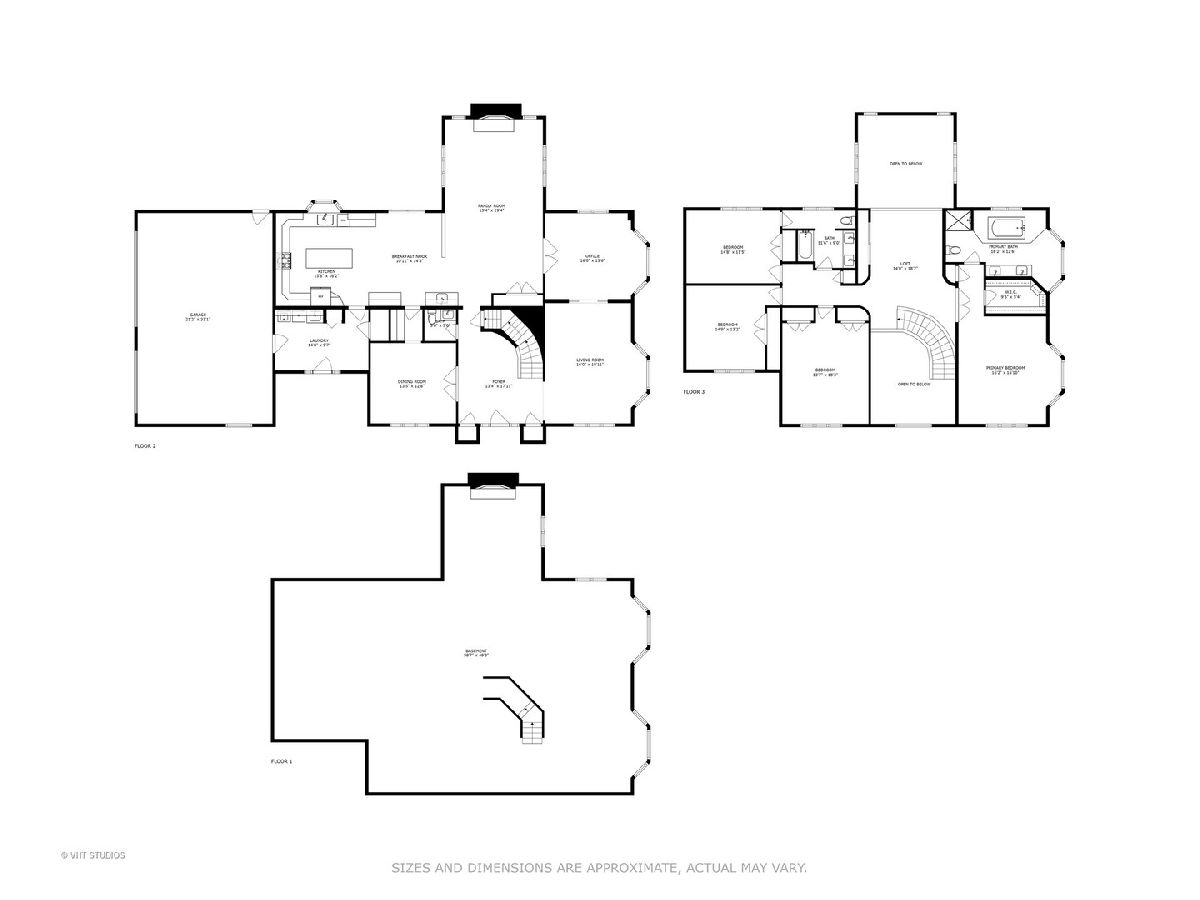
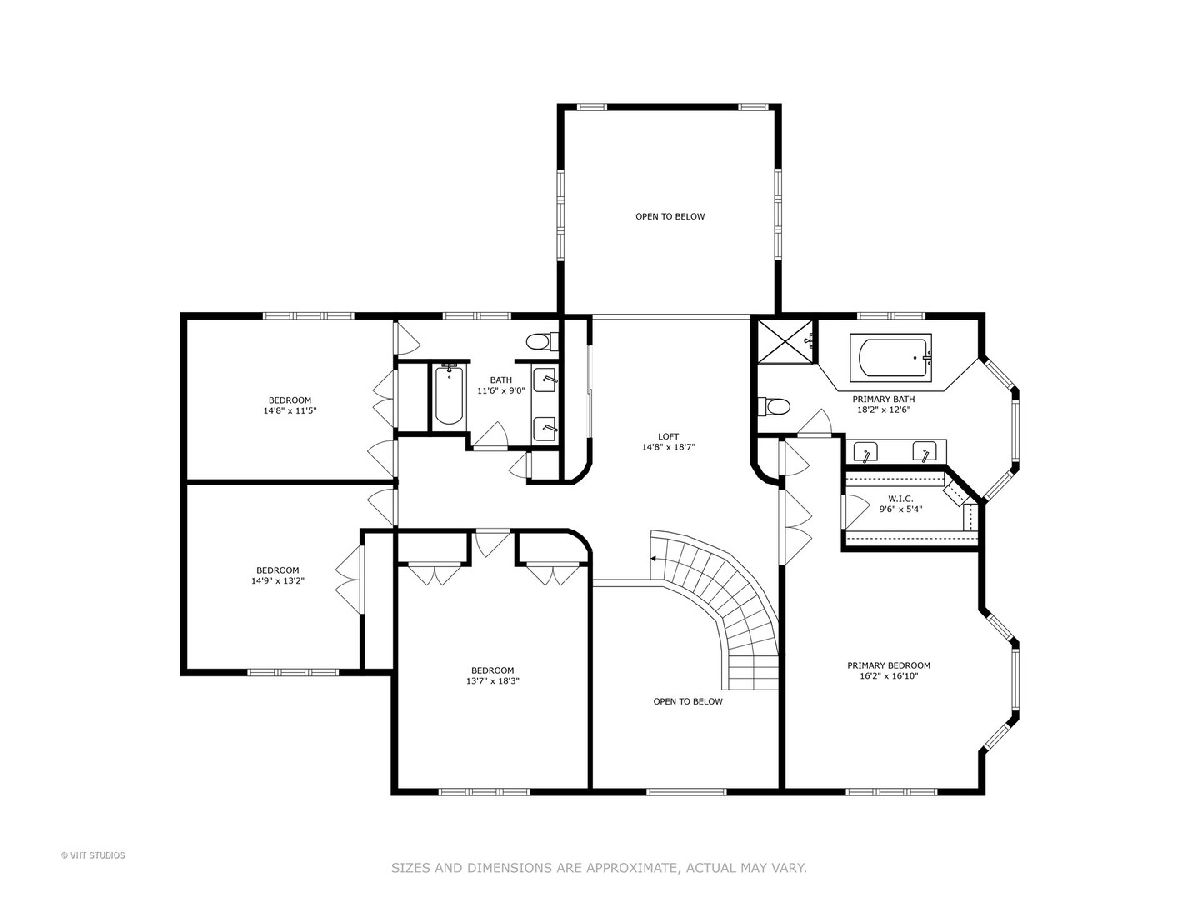
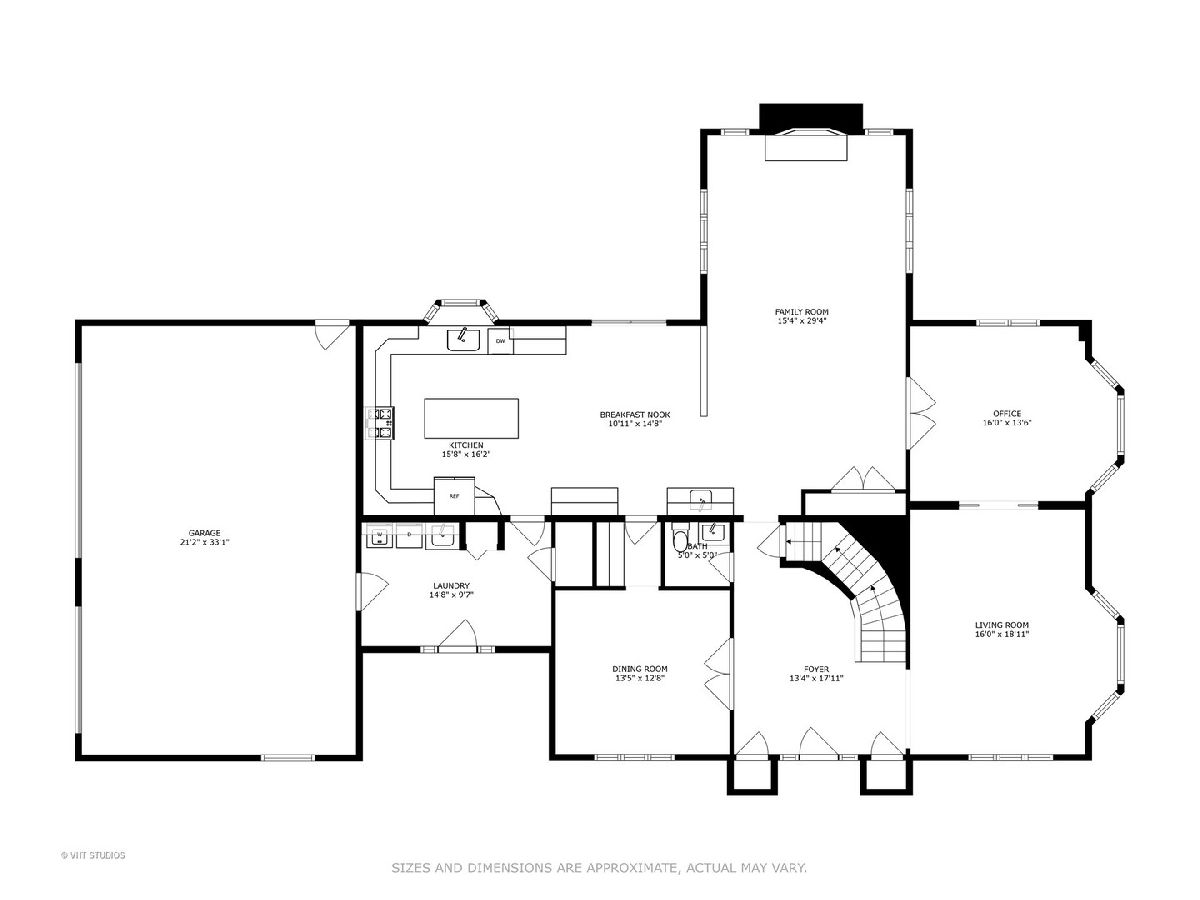
Room Specifics
Total Bedrooms: 4
Bedrooms Above Ground: 4
Bedrooms Below Ground: 0
Dimensions: —
Floor Type: —
Dimensions: —
Floor Type: —
Dimensions: —
Floor Type: —
Full Bathrooms: 3
Bathroom Amenities: Whirlpool,Separate Shower,Double Sink
Bathroom in Basement: 0
Rooms: —
Basement Description: —
Other Specifics
| 3 | |
| — | |
| — | |
| — | |
| — | |
| 252X205X141X81X114X63 | |
| — | |
| — | |
| — | |
| — | |
| Not in DB | |
| — | |
| — | |
| — | |
| — |
Tax History
| Year | Property Taxes |
|---|---|
| 2025 | $19,576 |
Contact Agent
Nearby Similar Homes
Nearby Sold Comparables
Contact Agent
Listing Provided By
Baird & Warner

