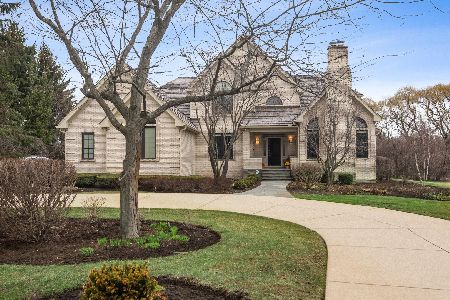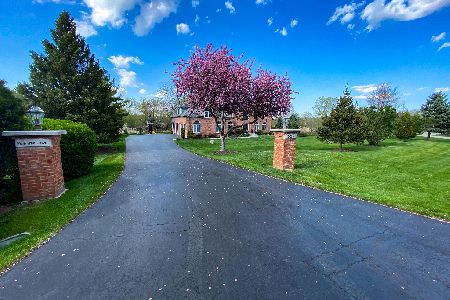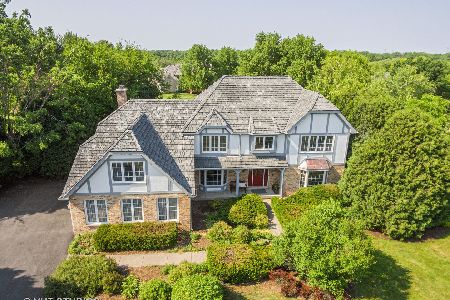6249 Pine Tree Drive, Long Grove, Illinois 60047
$650,000
|
Sold
|
|
| Status: | Closed |
| Sqft: | 3,866 |
| Cost/Sqft: | $176 |
| Beds: | 4 |
| Baths: | 5 |
| Year Built: | 1989 |
| Property Taxes: | $16,267 |
| Days On Market: | 2163 |
| Lot Size: | 1,10 |
Description
Check out the virtual tour online and on YouTube, and see the virtual brochure, then make your appointment to see this amazing home! A fantastic custom home just minutes from downtown Long Grove with 3 finished levels and an open and desirable floor plan - perfect for today's lifestyle! Enjoy summer days with your in-ground pool! The entry foyer is flanked by a living room with bay window and study. A gorgeous kitchen, renovated in 2014, features granite countertops, a large island, stainless steel Wolf appliances, under/cab lights and hidden outlets. Adjacent family room with fireplace and wall of windows for gorgeous backyard views of pool and lot. 1st floor study/possible bedroom, full bath and laundry. A huge master suite with walk-in closet and big private bath with 2 vanities, jacuzzi tub and separate shower. 3 bedrooms, 1 ensuite, plus hall bath complete the 2nd floor. Lower level is finished with an enormous recreation area, 2nd kitchen, game area, wine room and full bath. Outdoor entertaining is perfect on the new deck overlooking a spacious backyard. Upgrades include a new roof, water heaters, refinished hardwood floors, new carpet, new master bathroom countertops and new pool tile. All bathrooms throughout the home have been recently upgraded. District 96 and Stevenson High School!
Property Specifics
| Single Family | |
| — | |
| Colonial | |
| 1989 | |
| Full | |
| CUSTOM | |
| No | |
| 1.1 |
| Lake | |
| Highland Pines | |
| 750 / Annual | |
| Other | |
| Private Well | |
| Septic-Private | |
| 10644263 | |
| 15073020060000 |
Nearby Schools
| NAME: | DISTRICT: | DISTANCE: | |
|---|---|---|---|
|
Grade School
Country Meadows Elementary Schoo |
96 | — | |
|
Middle School
Woodlawn Middle School |
96 | Not in DB | |
|
High School
Adlai E Stevenson High School |
125 | Not in DB | |
Property History
| DATE: | EVENT: | PRICE: | SOURCE: |
|---|---|---|---|
| 8 Jul, 2020 | Sold | $650,000 | MRED MLS |
| 24 May, 2020 | Under contract | $679,900 | MRED MLS |
| 21 Feb, 2020 | Listed for sale | $679,900 | MRED MLS |
Room Specifics
Total Bedrooms: 4
Bedrooms Above Ground: 4
Bedrooms Below Ground: 0
Dimensions: —
Floor Type: Carpet
Dimensions: —
Floor Type: Carpet
Dimensions: —
Floor Type: Carpet
Full Bathrooms: 5
Bathroom Amenities: Whirlpool,Separate Shower,Double Sink
Bathroom in Basement: 1
Rooms: Study,Foyer,Recreation Room,Game Room,Storage
Basement Description: Finished
Other Specifics
| 3.5 | |
| Concrete Perimeter | |
| Concrete | |
| Deck, Patio, Hot Tub, In Ground Pool | |
| — | |
| 244X169X96X93X111X112 | |
| — | |
| Full | |
| Vaulted/Cathedral Ceilings, Hardwood Floors, First Floor Laundry, First Floor Full Bath, Walk-In Closet(s) | |
| Double Oven, Microwave, Dishwasher, Refrigerator, Bar Fridge, Washer, Dryer, Disposal | |
| Not in DB | |
| Street Paved | |
| — | |
| — | |
| Gas Log, Gas Starter |
Tax History
| Year | Property Taxes |
|---|---|
| 2020 | $16,267 |
Contact Agent
Nearby Similar Homes
Nearby Sold Comparables
Contact Agent
Listing Provided By
Compass







