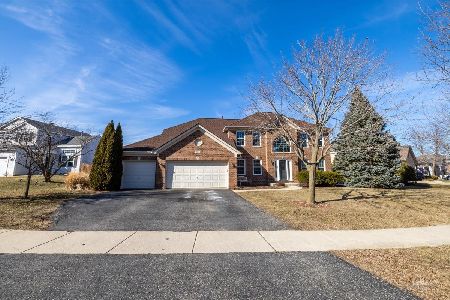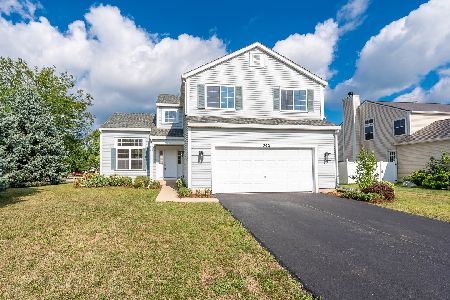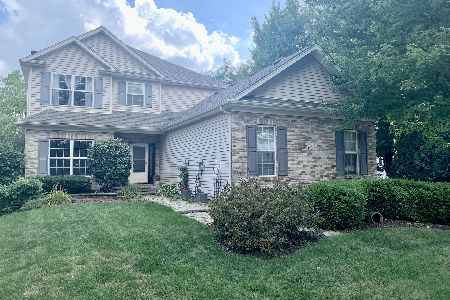625 Carnation Drive, Oswego, Illinois 60543
$250,000
|
Sold
|
|
| Status: | Closed |
| Sqft: | 1,782 |
| Cost/Sqft: | $140 |
| Beds: | 3 |
| Baths: | 3 |
| Year Built: | 1999 |
| Property Taxes: | $6,328 |
| Days On Market: | 2472 |
| Lot Size: | 0,29 |
Description
BACKS POND! Don't miss this updated Arbor Gate beauty which features a fenced backyard with a brick paver patio, and access to the fishing pond just beyond! Highlights inside include a great open floor plan with wood laminate floors, a vaulted living room, a family room with a gas fireplace, a 1st floor laundry room and a super cute kitchen with white cabinets, stainless steel appliances, granite countertops and sink, and a dining space that overlooks the backyard. Upstairs you'll find a spacious master suite with 2 closets (1 walk-in) and an updated master bathroom with a granite-topped double sink vanity, a separate shower/toilet area, whirlpool tub and ceramic tile floor and surround! The hall bathroom is also updated and has ceramic tile, granite-topped vanity, and a newer toilet, light fixture and fan. MORE UPDATES: roof (complete tear off) in '09, furnace in '17, windows (with transferable warranty) in '13 and '14, 2 sump pumps in '14, water softener in '08, stove & micro in '15!
Property Specifics
| Single Family | |
| — | |
| Traditional | |
| 1999 | |
| Partial | |
| ARALIA | |
| Yes | |
| 0.29 |
| Kendall | |
| Arbor Gate | |
| 190 / Annual | |
| Insurance | |
| Public | |
| Public Sewer | |
| 10357882 | |
| 0319404007 |
Property History
| DATE: | EVENT: | PRICE: | SOURCE: |
|---|---|---|---|
| 6 Jun, 2019 | Sold | $250,000 | MRED MLS |
| 29 Apr, 2019 | Under contract | $249,900 | MRED MLS |
| 26 Apr, 2019 | Listed for sale | $249,900 | MRED MLS |
Room Specifics
Total Bedrooms: 3
Bedrooms Above Ground: 3
Bedrooms Below Ground: 0
Dimensions: —
Floor Type: Carpet
Dimensions: —
Floor Type: Carpet
Full Bathrooms: 3
Bathroom Amenities: Whirlpool,Double Sink
Bathroom in Basement: 0
Rooms: Breakfast Room
Basement Description: Crawl
Other Specifics
| 2 | |
| Concrete Perimeter | |
| — | |
| Porch, Brick Paver Patio, Storms/Screens | |
| Fenced Yard,Pond(s),Water View | |
| 76 X 158 X 75 X 174 | |
| — | |
| Full | |
| Vaulted/Cathedral Ceilings, Wood Laminate Floors, First Floor Laundry, Walk-In Closet(s) | |
| Range, Microwave, Dishwasher, Refrigerator, Washer, Dryer, Disposal, Stainless Steel Appliance(s), Water Softener Owned | |
| Not in DB | |
| Sidewalks, Street Lights, Street Paved | |
| — | |
| — | |
| Gas Log |
Tax History
| Year | Property Taxes |
|---|---|
| 2019 | $6,328 |
Contact Agent
Nearby Similar Homes
Nearby Sold Comparables
Contact Agent
Listing Provided By
Coldwell Banker The Real Estate Group











