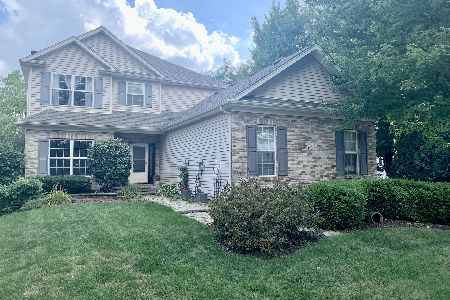627 Carnation Drive, Oswego, Illinois 60543
$441,700
|
Sold
|
|
| Status: | Closed |
| Sqft: | 2,784 |
| Cost/Sqft: | $140 |
| Beds: | 4 |
| Baths: | 3 |
| Year Built: | 2003 |
| Property Taxes: | $9,150 |
| Days On Market: | 1417 |
| Lot Size: | 0,33 |
Description
***MULTIPLE OFFERS RECEIVED - HIGHEST & BEST OFFERS DUE BY SATURDAY 3/19 @ 5 PM***You CAN have it all! Current owners hate to leave this great home & great neighborhood but their relocation is now YOUR opportunity! This Deerpath custom home was built by Pacific Homes and features newer windows, a new (high end) roof system, finished hardwood floors, updated light fixtures & a 2 story family room with a custom brick fireplace and floor to ceiling windows! The kitchen boasts 42' cabinets, recessed lights, an island & a spacious eating area. All appliances stay including the washer & dryer! Throughout the open floor plan you will find 6 panel, solid oak doors, a main floor office & laundry room & 4 spacious bedrooms. The master suite has a full bath & large walk-in closet that overlooks an amazing backyard with views of a pond! This oversized lot has so much to offer with a garden area, sprinkler system and brick paver patio. The 3 car garage is insulated with an epoxy floor. Walking distance to parks, splashpad & community paths! Within great District 308 school boundaries (Prairie Point, Traughber Jr. High & Oswego High School) too! This is a corporate relocation that has been priced aggressively and will not last. See this one ASAP!
Property Specifics
| Single Family | |
| — | |
| — | |
| 2003 | |
| — | |
| — | |
| No | |
| 0.33 |
| Kendall | |
| — | |
| 125 / Annual | |
| — | |
| — | |
| — | |
| 11329860 | |
| 0320306007 |
Nearby Schools
| NAME: | DISTRICT: | DISTANCE: | |
|---|---|---|---|
|
Grade School
Prairie Point Elementary School |
308 | — | |
|
Middle School
Traughber Junior High School |
308 | Not in DB | |
|
High School
Oswego High School |
308 | Not in DB | |
Property History
| DATE: | EVENT: | PRICE: | SOURCE: |
|---|---|---|---|
| 5 Mar, 2016 | Sold | $294,000 | MRED MLS |
| 14 Jan, 2016 | Under contract | $299,900 | MRED MLS |
| — | Last price change | $309,000 | MRED MLS |
| 14 Oct, 2015 | Listed for sale | $309,000 | MRED MLS |
| 22 Apr, 2022 | Sold | $441,700 | MRED MLS |
| 21 Mar, 2022 | Under contract | $389,900 | MRED MLS |
| 16 Mar, 2022 | Listed for sale | $389,900 | MRED MLS |
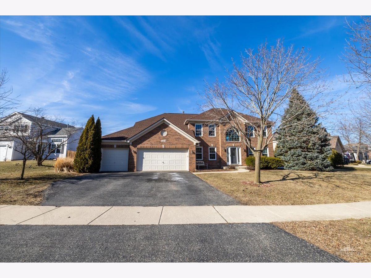
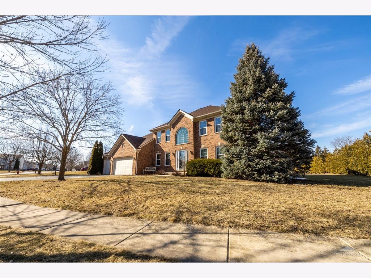
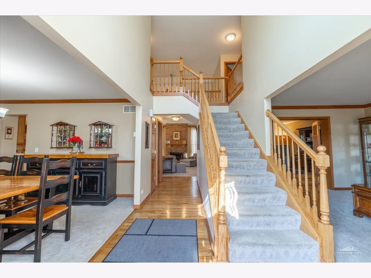
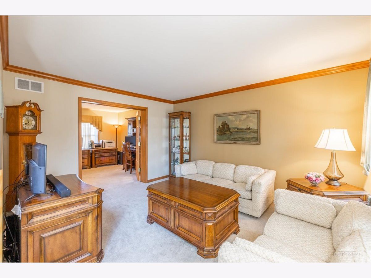
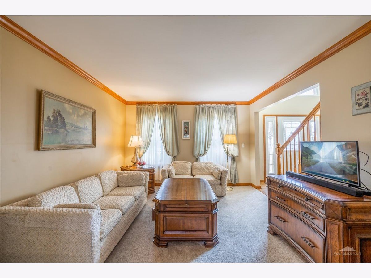
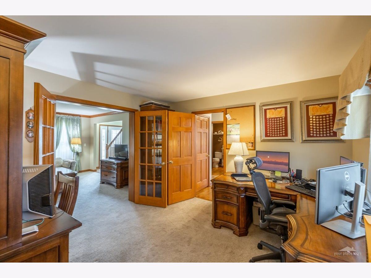
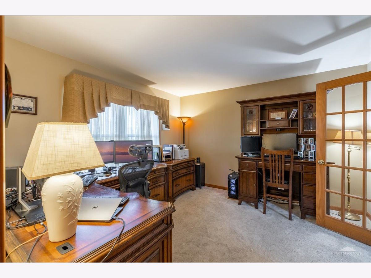
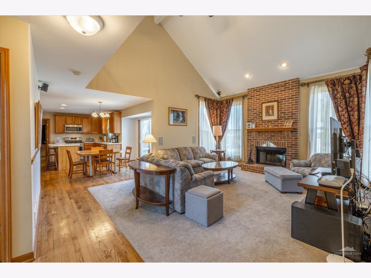
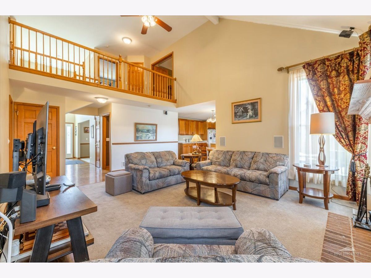
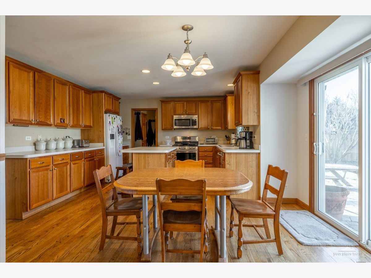
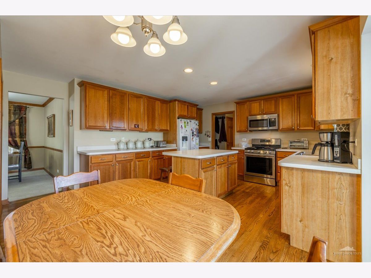
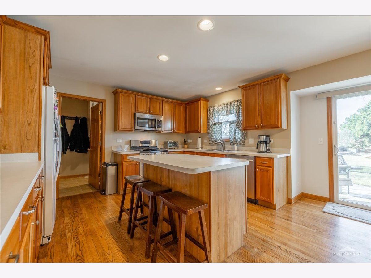
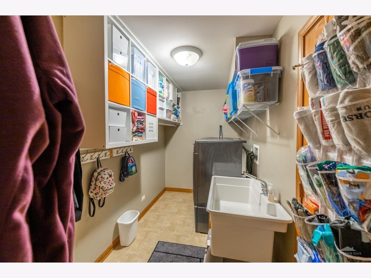
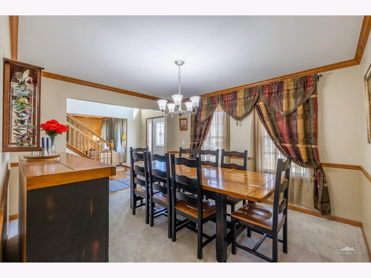
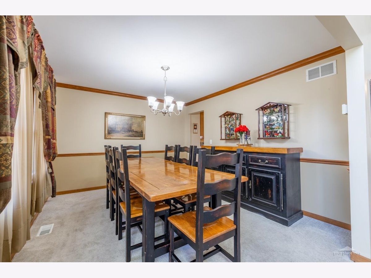
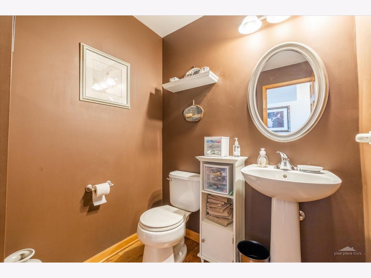
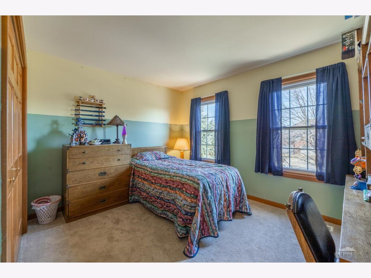
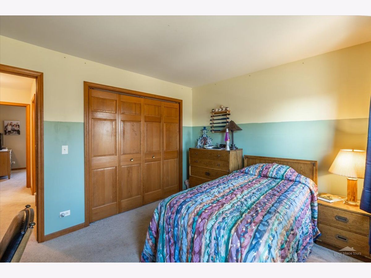
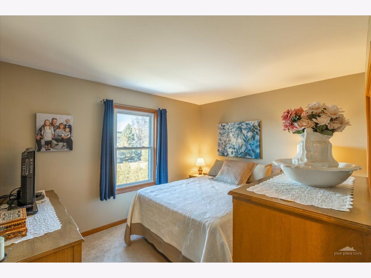
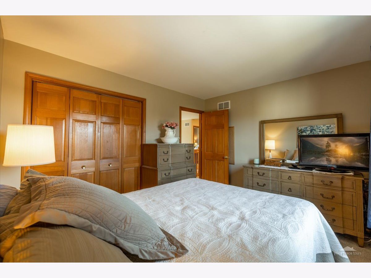
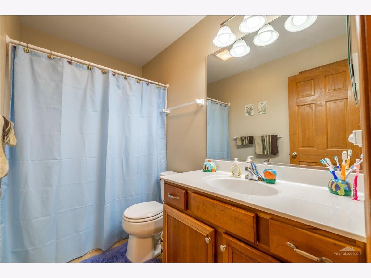
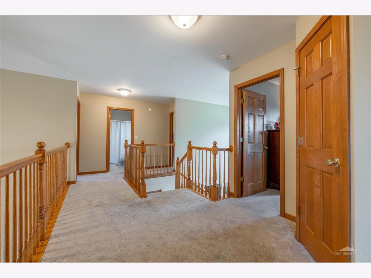
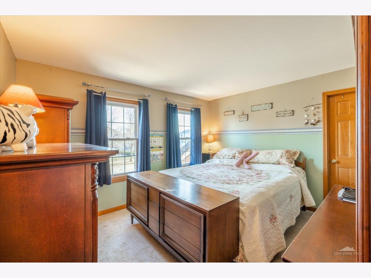
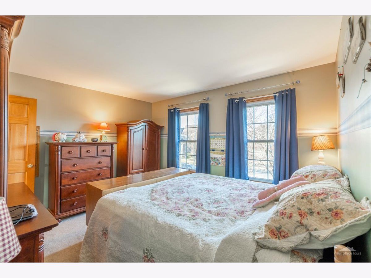
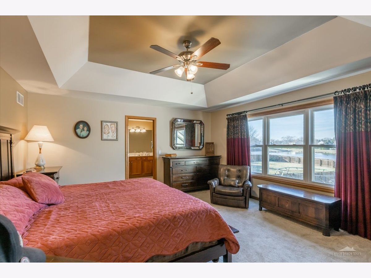
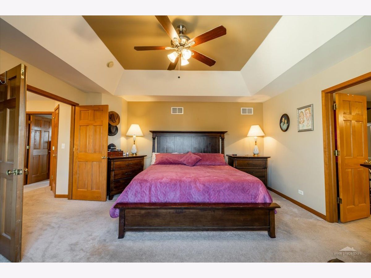
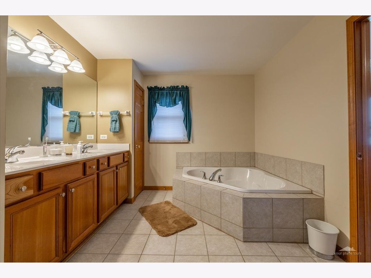
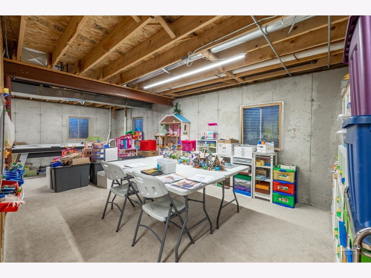
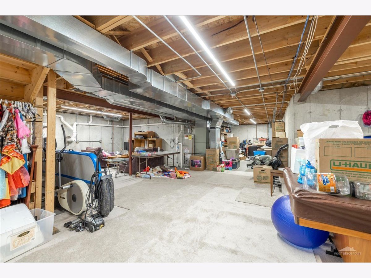
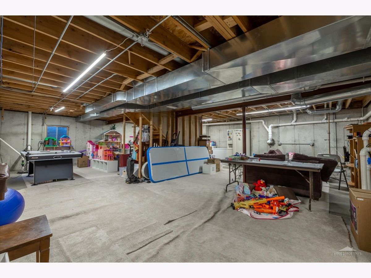
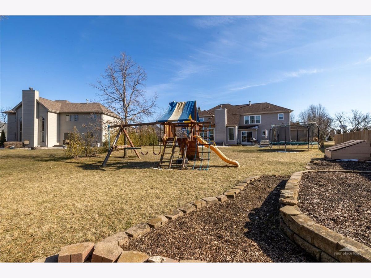
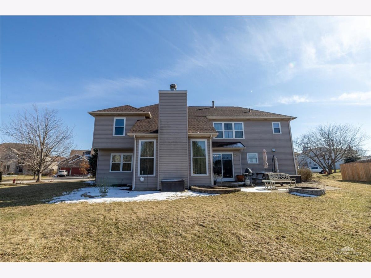
Room Specifics
Total Bedrooms: 4
Bedrooms Above Ground: 4
Bedrooms Below Ground: 0
Dimensions: —
Floor Type: —
Dimensions: —
Floor Type: —
Dimensions: —
Floor Type: —
Full Bathrooms: 3
Bathroom Amenities: Whirlpool,Separate Shower,Double Sink
Bathroom in Basement: 0
Rooms: —
Basement Description: Unfinished
Other Specifics
| 3 | |
| — | |
| Asphalt | |
| — | |
| — | |
| 150.99 X 162.57 X 36.80 X | |
| — | |
| — | |
| — | |
| — | |
| Not in DB | |
| — | |
| — | |
| — | |
| — |
Tax History
| Year | Property Taxes |
|---|---|
| 2016 | $9,340 |
| 2022 | $9,150 |
Contact Agent
Nearby Similar Homes
Nearby Sold Comparables
Contact Agent
Listing Provided By
WEICHERT, REALTORS - Your Place Realty






