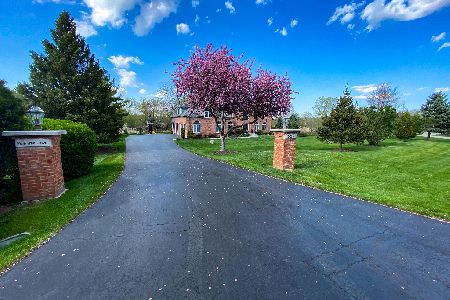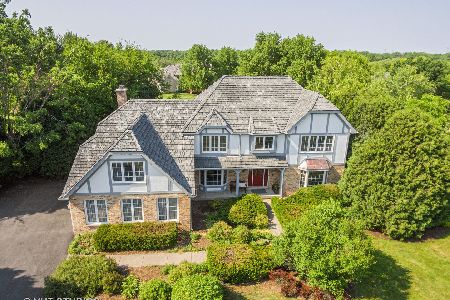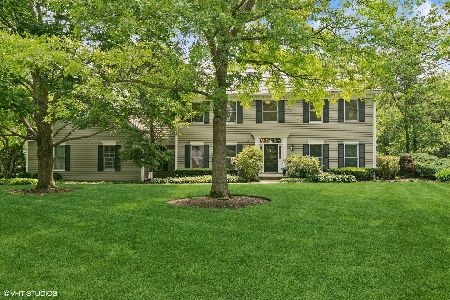6255 Pine Tree Drive, Long Grove, Illinois 60047
$640,000
|
Sold
|
|
| Status: | Closed |
| Sqft: | 4,776 |
| Cost/Sqft: | $136 |
| Beds: | 5 |
| Baths: | 5 |
| Year Built: | 1990 |
| Property Taxes: | $20,883 |
| Days On Market: | 2624 |
| Lot Size: | 2,29 |
Description
District 96! Newer roof and windows!! Are you looking for a large brick home on a 2 acre lot in a great neighborhood that is 6,000 sq ft on 3 levels w/lookout basement? 5 bedrooms above grade & 3 full baths PLUS bedroom & full bath in English basement! This beautiful home has been freshly painted throughout w/white trim & neutral walls. An open concept floor plan w/kitchen/breakfast room/family room, PLUS double sided fireplace/gas grill opening to sun room! All overlooking a gorgeous large yard w/conservancy views. A newer, completely gut rehabbed kitchen w/top of the line Crystal cabinetry, granite counters, upgraded appliances & beautiful lighting. A newer, completely rehabbed MASTER BATH W/cherry cabinetry, granite counters, frameless showers, tile flooring. Back stairs allow access to the spacious bonus room w/dormer windows & FULL BATH. Hardwood flooring, neutral carpeting, 3 car garage!
Property Specifics
| Single Family | |
| — | |
| Colonial | |
| 1990 | |
| Full,English | |
| CUSTOM | |
| No | |
| 2.29 |
| Lake | |
| Highland Pines | |
| 750 / Annual | |
| Other | |
| Private Well | |
| Septic-Private | |
| 10102080 | |
| 15073010350000 |
Nearby Schools
| NAME: | DISTRICT: | DISTANCE: | |
|---|---|---|---|
|
Grade School
Country Meadows Elementary Schoo |
96 | — | |
|
Middle School
Woodlawn Middle School |
96 | Not in DB | |
|
High School
Adlai E Stevenson High School |
125 | Not in DB | |
Property History
| DATE: | EVENT: | PRICE: | SOURCE: |
|---|---|---|---|
| 5 Dec, 2018 | Sold | $640,000 | MRED MLS |
| 12 Oct, 2018 | Under contract | $649,000 | MRED MLS |
| 3 Oct, 2018 | Listed for sale | $649,000 | MRED MLS |
| 22 Jul, 2021 | Sold | $850,000 | MRED MLS |
| 14 May, 2021 | Under contract | $850,000 | MRED MLS |
| 5 May, 2021 | Listed for sale | $850,000 | MRED MLS |
Room Specifics
Total Bedrooms: 5
Bedrooms Above Ground: 5
Bedrooms Below Ground: 0
Dimensions: —
Floor Type: Carpet
Dimensions: —
Floor Type: Carpet
Dimensions: —
Floor Type: Carpet
Dimensions: —
Floor Type: —
Full Bathrooms: 5
Bathroom Amenities: —
Bathroom in Basement: 1
Rooms: Breakfast Room,Exercise Room,Bedroom 5,Recreation Room,Sun Room,Storage,Walk In Closet,Office,Foyer
Basement Description: Finished
Other Specifics
| 3.5 | |
| Concrete Perimeter | |
| — | |
| Deck, Storms/Screens | |
| Landscaped | |
| 57X167X74X262X297X118X60 | |
| Full,Pull Down Stair | |
| Full | |
| Skylight(s), Bar-Wet, Hardwood Floors, Wood Laminate Floors, In-Law Arrangement, First Floor Laundry | |
| Double Oven, Microwave, Dishwasher, Refrigerator, Washer, Dryer, Cooktop | |
| Not in DB | |
| — | |
| — | |
| — | |
| Wood Burning, Attached Fireplace Doors/Screen, Gas Log |
Tax History
| Year | Property Taxes |
|---|---|
| 2018 | $20,883 |
| 2021 | $18,177 |
Contact Agent
Nearby Similar Homes
Nearby Sold Comparables
Contact Agent
Listing Provided By
@properties






