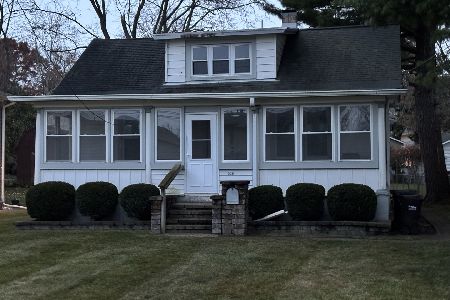626 Ellington Court, Fox River Grove, Illinois 60021
$320,000
|
Sold
|
|
| Status: | Closed |
| Sqft: | 3,202 |
| Cost/Sqft: | $105 |
| Beds: | 4 |
| Baths: | 4 |
| Year Built: | 1998 |
| Property Taxes: | $12,467 |
| Days On Market: | 3241 |
| Lot Size: | 0,00 |
Description
Stunning inside and out! Step inside this 2-story inviting home with hardwood floors, dedicated office on main level and perfect floor plan that combines formal and casual spaces for easy entertaining! Kitchen has upgraded 42" cabinets, granite, island and opens to large deck with serene views on wooded corner lot. Yard backs to 40' of conservation area. 2-story family room with fireplace and windows galore! 4 bedrooms on second level with two full baths! Lower level has full bath, dedicated fitness room, theatre with bar and game area plus a second kitchenette! Tucked into a great neighborhood with winding streets, mature trees and close proximity to amenities!
Property Specifics
| Single Family | |
| — | |
| — | |
| 1998 | |
| Full | |
| — | |
| No | |
| — |
| Mc Henry | |
| Picnic Grove | |
| 0 / Not Applicable | |
| None | |
| Public | |
| Public Sewer | |
| 09563190 | |
| 2017326009 |
Nearby Schools
| NAME: | DISTRICT: | DISTANCE: | |
|---|---|---|---|
|
Grade School
Algonquin Road Elementary School |
3 | — | |
|
Middle School
Fox River Grove Jr Hi School |
3 | Not in DB | |
|
High School
Cary-grove Community High School |
155 | Not in DB | |
Property History
| DATE: | EVENT: | PRICE: | SOURCE: |
|---|---|---|---|
| 29 Mar, 2018 | Sold | $320,000 | MRED MLS |
| 17 Jul, 2017 | Under contract | $335,000 | MRED MLS |
| — | Last price change | $350,000 | MRED MLS |
| 13 Mar, 2017 | Listed for sale | $385,000 | MRED MLS |
Room Specifics
Total Bedrooms: 4
Bedrooms Above Ground: 4
Bedrooms Below Ground: 0
Dimensions: —
Floor Type: Hardwood
Dimensions: —
Floor Type: Carpet
Dimensions: —
Floor Type: Hardwood
Full Bathrooms: 4
Bathroom Amenities: Separate Shower
Bathroom in Basement: 1
Rooms: Office,Exercise Room,Theatre Room,Kitchen
Basement Description: Finished
Other Specifics
| 2 | |
| Concrete Perimeter | |
| Asphalt | |
| Deck | |
| Corner Lot,Landscaped,Wooded | |
| 97X157X120X171 | |
| — | |
| Full | |
| Bar-Wet, Hardwood Floors, First Floor Laundry | |
| Range, Microwave, Dishwasher, Refrigerator | |
| Not in DB | |
| — | |
| — | |
| — | |
| — |
Tax History
| Year | Property Taxes |
|---|---|
| 2018 | $12,467 |
Contact Agent
Nearby Similar Homes
Nearby Sold Comparables
Contact Agent
Listing Provided By
@properties






