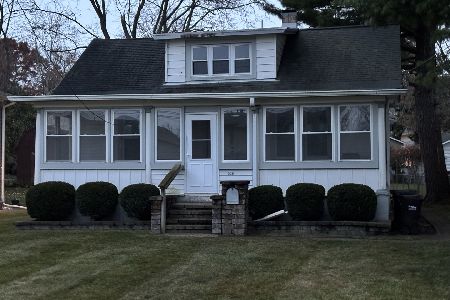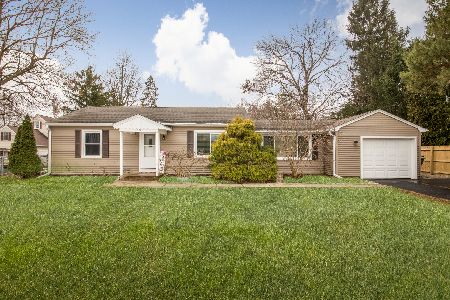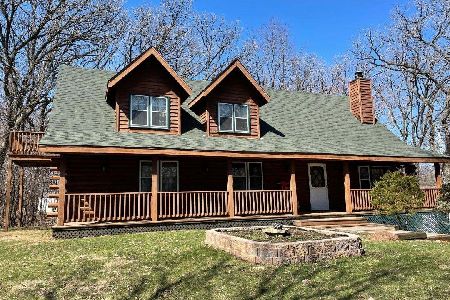700 Barberry Trail, Fox River Grove, Illinois 60021
$352,000
|
Sold
|
|
| Status: | Closed |
| Sqft: | 2,886 |
| Cost/Sqft: | $125 |
| Beds: | 4 |
| Baths: | 3 |
| Year Built: | 1996 |
| Property Taxes: | $12,180 |
| Days On Market: | 2411 |
| Lot Size: | 0,38 |
Description
Affordable luxury found here in Picnic Grove subdivision of lovely Fox River Grove! 2800+ sq ft of pristine finished living space supports an efficient traditional floorplan w/plenty of common areas, great for entertaining and everyday living. Countless floor-to-ceiling thermopane windows throughout the home let a bounty of natural light in along with nature itself, as the home is tucked into a corner of the conservancy. Spacious island kitchen w/butler's pantry provides ample storage w/an abundance of 42" cabinetry, & has been updated recently w/granite countertops & stainless steel appliances! Step down into the two-story family room w/dramatic brick fireplace as it's focal point! Massive master suite w/vaulted ceilings offers spa like setting w/double vanity, separate standing shower, & jetted tub providing the serenity of the forest. Walk to Metra, downtown, & great schools! The Picnic Grove is a unique riverside subdivision in a hilly & heavily wooded setting, nowhere else like it
Property Specifics
| Single Family | |
| — | |
| Traditional | |
| 1996 | |
| Full,English | |
| — | |
| No | |
| 0.38 |
| Mc Henry | |
| Picnic Grove | |
| 100 / Annual | |
| Other | |
| Public | |
| Public Sewer | |
| 10426152 | |
| 2017326010 |
Nearby Schools
| NAME: | DISTRICT: | DISTANCE: | |
|---|---|---|---|
|
Grade School
Algonquin Road Elementary School |
3 | — | |
|
Middle School
Fox River Grove Jr Hi School |
3 | Not in DB | |
|
High School
Cary-grove Community High School |
155 | Not in DB | |
Property History
| DATE: | EVENT: | PRICE: | SOURCE: |
|---|---|---|---|
| 12 Aug, 2019 | Sold | $352,000 | MRED MLS |
| 25 Jun, 2019 | Under contract | $359,900 | MRED MLS |
| 21 Jun, 2019 | Listed for sale | $359,900 | MRED MLS |
Room Specifics
Total Bedrooms: 4
Bedrooms Above Ground: 4
Bedrooms Below Ground: 0
Dimensions: —
Floor Type: Carpet
Dimensions: —
Floor Type: Carpet
Dimensions: —
Floor Type: Hardwood
Full Bathrooms: 3
Bathroom Amenities: Whirlpool,Separate Shower,Double Sink
Bathroom in Basement: 0
Rooms: Eating Area,Den,Foyer
Basement Description: Unfinished
Other Specifics
| 2 | |
| Concrete Perimeter | |
| Asphalt | |
| Deck | |
| Nature Preserve Adjacent,Landscaped,Wooded,Mature Trees | |
| 226X80 | |
| — | |
| Full | |
| Vaulted/Cathedral Ceilings, Skylight(s) | |
| Range, Microwave, Dishwasher, Refrigerator, Washer, Dryer | |
| Not in DB | |
| Sidewalks, Street Lights, Street Paved | |
| — | |
| — | |
| — |
Tax History
| Year | Property Taxes |
|---|---|
| 2019 | $12,180 |
Contact Agent
Nearby Similar Homes
Nearby Sold Comparables
Contact Agent
Listing Provided By
@properties









