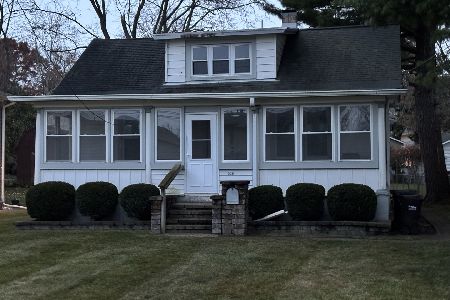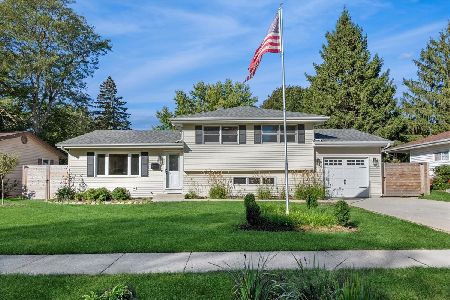613 Barberry Trail, Fox River Grove, Illinois 60021
$360,000
|
Sold
|
|
| Status: | Closed |
| Sqft: | 0 |
| Cost/Sqft: | — |
| Beds: | 4 |
| Baths: | 3 |
| Year Built: | 2000 |
| Property Taxes: | $9,878 |
| Days On Market: | 6114 |
| Lot Size: | 0,00 |
Description
Perfect move in condition-this place looks like NEW!! 9 Foot first floor ceilings, 4 spacious BR, great FR with wall of transom windows overlooking your Fung Shui wooded back yard! Neutral decor , gleaming hardwood floors in Kitchen & Foyer, expansive master w/vaulted clgs and whirlpool tub. This is truly the BEST value in Picnic Grove-the transferred sellers paid 450k in '06 and are realistic! NO HS-RELO!
Property Specifics
| Single Family | |
| — | |
| Colonial | |
| 2000 | |
| Full | |
| ST JAMES | |
| No | |
| 0 |
| Mc Henry | |
| Picnic Grove | |
| 50 / Annual | |
| None | |
| Public | |
| Public Sewer | |
| 07203967 | |
| 2017306017 |
Nearby Schools
| NAME: | DISTRICT: | DISTANCE: | |
|---|---|---|---|
|
Grade School
Algonquin Road Elementary School |
3 | — | |
|
Middle School
Fox River Grove Jr Hi School |
3 | Not in DB | |
|
High School
Cary-grove Community High School |
155 | Not in DB | |
Property History
| DATE: | EVENT: | PRICE: | SOURCE: |
|---|---|---|---|
| 18 Sep, 2009 | Sold | $360,000 | MRED MLS |
| 27 Aug, 2009 | Under contract | $387,000 | MRED MLS |
| — | Last price change | $417,700 | MRED MLS |
| 1 May, 2009 | Listed for sale | $417,700 | MRED MLS |
| 10 May, 2013 | Sold | $292,000 | MRED MLS |
| 11 Apr, 2013 | Under contract | $309,000 | MRED MLS |
| — | Last price change | $329,900 | MRED MLS |
| 1 Oct, 2012 | Listed for sale | $329,900 | MRED MLS |
| 26 Oct, 2018 | Sold | $322,000 | MRED MLS |
| 13 Sep, 2018 | Under contract | $322,000 | MRED MLS |
| — | Last price change | $335,000 | MRED MLS |
| 1 Jun, 2018 | Listed for sale | $349,900 | MRED MLS |
Room Specifics
Total Bedrooms: 4
Bedrooms Above Ground: 4
Bedrooms Below Ground: 0
Dimensions: —
Floor Type: Carpet
Dimensions: —
Floor Type: Carpet
Dimensions: —
Floor Type: Carpet
Full Bathrooms: 3
Bathroom Amenities: —
Bathroom in Basement: 0
Rooms: Den,Eating Area,Utility Room-1st Floor
Basement Description: —
Other Specifics
| 2 | |
| Concrete Perimeter | |
| Asphalt | |
| Deck | |
| Landscaped,Wooded | |
| 85X150 | |
| — | |
| Full | |
| — | |
| Double Oven, Dishwasher, Refrigerator, Disposal | |
| Not in DB | |
| — | |
| — | |
| — | |
| Gas Starter |
Tax History
| Year | Property Taxes |
|---|---|
| 2009 | $9,878 |
| 2013 | $11,478 |
| 2018 | $11,513 |
Contact Agent
Nearby Similar Homes
Nearby Sold Comparables
Contact Agent
Listing Provided By
Coldwell Banker Residential







