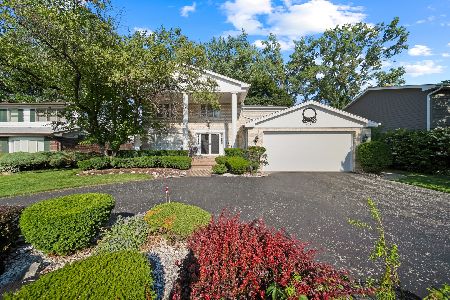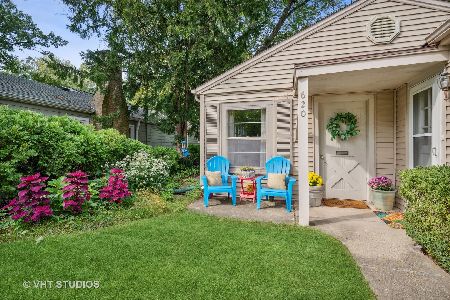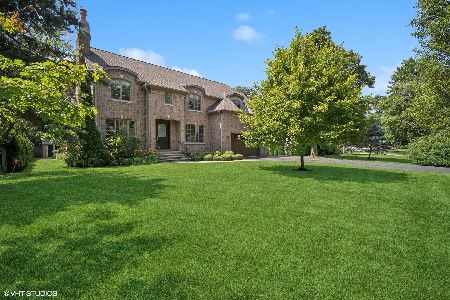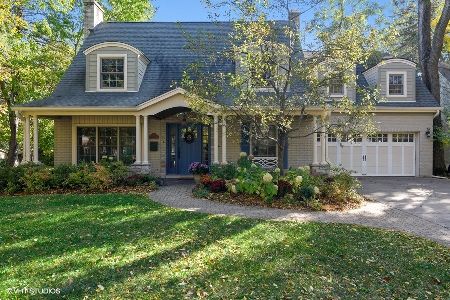626 Forest Road, Glenview, Illinois 60025
$1,395,500
|
Sold
|
|
| Status: | Closed |
| Sqft: | 4,106 |
| Cost/Sqft: | $360 |
| Beds: | 5 |
| Baths: | 5 |
| Year Built: | 2016 |
| Property Taxes: | $3,462 |
| Days On Market: | 3534 |
| Lot Size: | 0,24 |
Description
Luxurious New Construction Nearing Completion in East Glenview's New Trier District by reputable local Builders! Delightfully appointed traditional Nantucket styled home updated for today's Lifestyle. State-of-the-art Construction, Technology and Design featuring 7 bedrooms, 5 full baths, 2nd fl Laundry, 1st fl office, Lower Lvl Theatre Room and Wetbar within a Natural Stone & Siding Elevation. Exceptional 80x132 lot near the end of a coveted tree lined cul-de-sac with million dollar homes. Walk or bike to forest presv. trails, Wilmette's Rec or Aquatic Cntr and Striking distance from world class shopping & restaurants. Top ranked Romona Elementary, Wilmette JHS & New Trier Schools. Enjoy your wonderful New home with its Glenview tax rate and fabulous Wilmette amenities.
Property Specifics
| Single Family | |
| — | |
| Traditional | |
| 2016 | |
| Full | |
| — | |
| No | |
| 0.24 |
| Cook | |
| — | |
| 0 / Not Applicable | |
| None | |
| Lake Michigan,Public | |
| Public Sewer, Sewer-Storm | |
| 09232146 | |
| 05313200110000 |
Nearby Schools
| NAME: | DISTRICT: | DISTANCE: | |
|---|---|---|---|
|
Grade School
Romona Elementary School |
39 | — | |
|
Middle School
Wilmette Junior High School |
39 | Not in DB | |
|
High School
New Trier Twp H.s. Northfield/wi |
203 | Not in DB | |
Property History
| DATE: | EVENT: | PRICE: | SOURCE: |
|---|---|---|---|
| 17 Aug, 2015 | Sold | $400,000 | MRED MLS |
| 16 Jul, 2015 | Under contract | $350,000 | MRED MLS |
| 14 Jul, 2015 | Listed for sale | $350,000 | MRED MLS |
| 31 Oct, 2016 | Sold | $1,395,500 | MRED MLS |
| 31 Oct, 2016 | Under contract | $1,479,000 | MRED MLS |
| 19 May, 2016 | Listed for sale | $1,479,000 | MRED MLS |
Room Specifics
Total Bedrooms: 7
Bedrooms Above Ground: 5
Bedrooms Below Ground: 2
Dimensions: —
Floor Type: Carpet
Dimensions: —
Floor Type: Carpet
Dimensions: —
Floor Type: Carpet
Dimensions: —
Floor Type: —
Dimensions: —
Floor Type: —
Dimensions: —
Floor Type: —
Full Bathrooms: 5
Bathroom Amenities: Separate Shower,Double Sink,Full Body Spray Shower,Double Shower,Soaking Tub
Bathroom in Basement: 1
Rooms: Bonus Room,Bedroom 5,Bedroom 6,Bedroom 7,Breakfast Room,Foyer,Mud Room,Recreation Room,Theatre Room
Basement Description: Finished
Other Specifics
| 2 | |
| — | |
| Asphalt | |
| Patio, Porch | |
| Cul-De-Sac,Wooded | |
| 80X132 | |
| Unfinished | |
| Full | |
| Vaulted/Cathedral Ceilings, Bar-Wet, Hardwood Floors, In-Law Arrangement, Second Floor Laundry, First Floor Full Bath | |
| Range, Microwave, Dishwasher, Refrigerator, High End Refrigerator, Freezer, Washer, Dryer, Disposal, Stainless Steel Appliance(s), Wine Refrigerator | |
| Not in DB | |
| Street Lights, Street Paved | |
| — | |
| — | |
| Wood Burning, Gas Starter |
Tax History
| Year | Property Taxes |
|---|---|
| 2015 | $6,007 |
| 2016 | $3,462 |
Contact Agent
Nearby Similar Homes
Nearby Sold Comparables
Contact Agent
Listing Provided By
Derek E. Schiller











