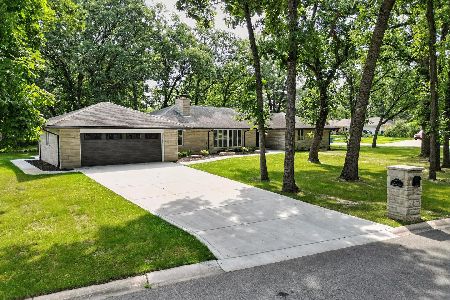626 Hillside Drive, Dyer, Indiana 46311
$155,100
|
Sold
|
|
| Status: | Closed |
| Sqft: | 2,383 |
| Cost/Sqft: | $65 |
| Beds: | 4 |
| Baths: | 3 |
| Year Built: | 1977 |
| Property Taxes: | $2,703 |
| Days On Market: | 3835 |
| Lot Size: | 0,00 |
Description
Quad level home with updated kitchen, granite counters & tile backsplash, patio doors to deck, a formal diningroom, loft area overlooking livingroom. Lower level rec room with fireplace & patio doors leading to privacy fenced yard. Home needs some work but is well worth the effort. This property is UI (uninsured) but may be eligible for FHA 203K financing. Sold AS IS'' An Equal Housing Opportunity.HUD Case#151-885761
Property Specifics
| Single Family | |
| — | |
| Quad Level | |
| 1977 | |
| Partial | |
| — | |
| No | |
| — |
| Other | |
| — | |
| 0 / Not Applicable | |
| None | |
| Public | |
| Public Sewer | |
| 08919814 | |
| 4510134770060000 |
Property History
| DATE: | EVENT: | PRICE: | SOURCE: |
|---|---|---|---|
| 20 Jul, 2015 | Sold | $155,100 | MRED MLS |
| 18 May, 2015 | Under contract | $155,000 | MRED MLS |
| 12 May, 2015 | Listed for sale | $155,000 | MRED MLS |
Room Specifics
Total Bedrooms: 4
Bedrooms Above Ground: 4
Bedrooms Below Ground: 0
Dimensions: —
Floor Type: —
Dimensions: —
Floor Type: —
Dimensions: —
Floor Type: —
Full Bathrooms: 3
Bathroom Amenities: —
Bathroom in Basement: 0
Rooms: Loft
Basement Description: Unfinished
Other Specifics
| 2.5 | |
| — | |
| — | |
| Deck | |
| Fenced Yard | |
| 75X443 | |
| — | |
| Full | |
| Vaulted/Cathedral Ceilings | |
| — | |
| Not in DB | |
| — | |
| — | |
| — | |
| — |
Tax History
| Year | Property Taxes |
|---|---|
| 2015 | $2,703 |
Contact Agent
Nearby Similar Homes
Nearby Sold Comparables
Contact Agent
Listing Provided By
Century 21 Affiliated







