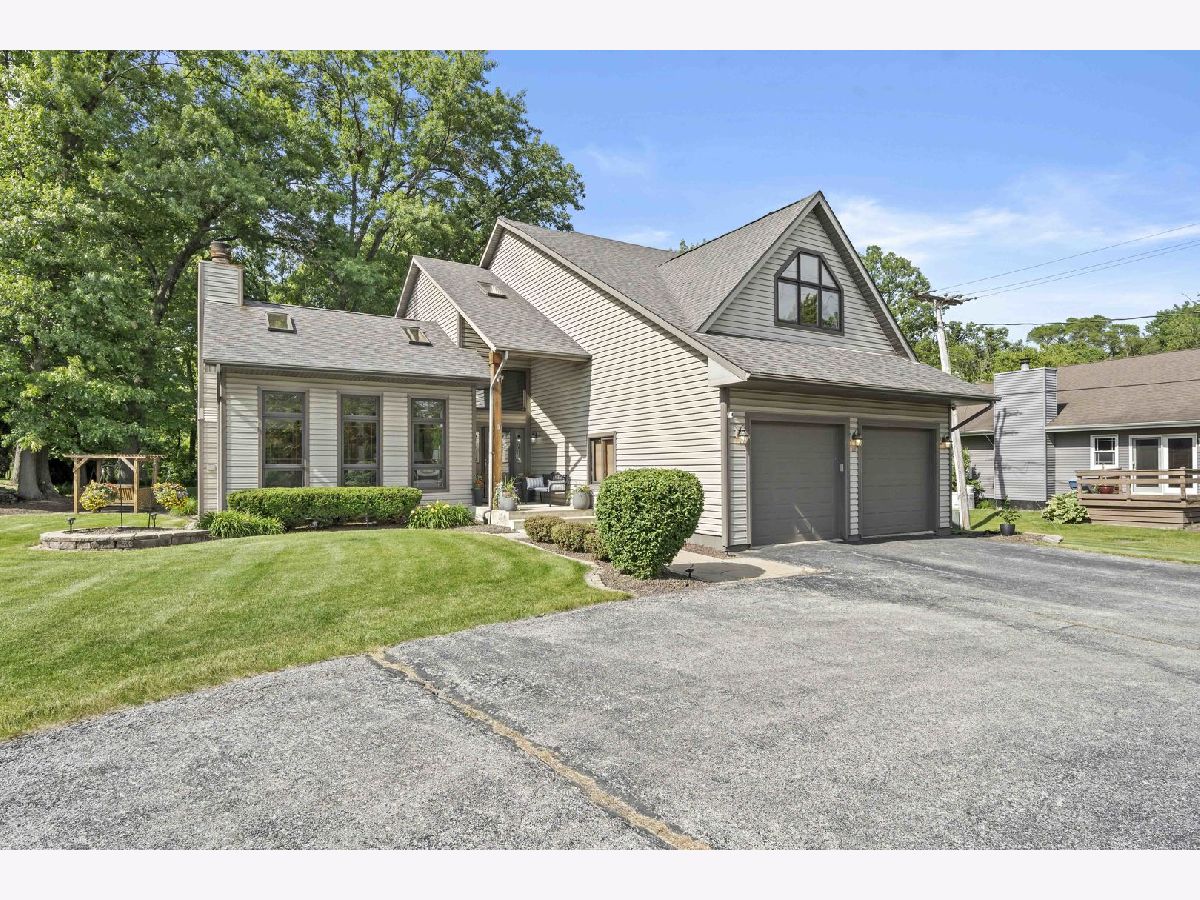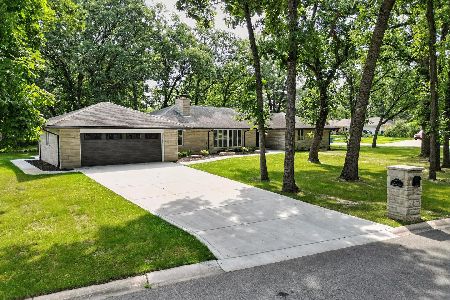651 77th Avenue, Dyer, Indiana 46311
$480,000
|
Sold
|
|
| Status: | Closed |
| Sqft: | 3,916 |
| Cost/Sqft: | $121 |
| Beds: | 3 |
| Baths: | 4 |
| Year Built: | 1996 |
| Property Taxes: | $5,173 |
| Days On Market: | 516 |
| Lot Size: | 0,00 |
Description
A STUNNING WOODED RETREAT! This custom-built, 3 bedroom, 3.5 bath home sits on a wooded 0.69-acre beautifully landscaped lot, complete with expansive back patio, grilling area, shed and fire pit. The circle driveway leads to the two-car garage and inviting front porch. Enter the front door into a large foyer, overlooking the large great room, with vaulted tongue & groove ceiling, timber beams, clerestory windows, and wood-burning fireplace surrounded by custom cabinetry. A spacious dining area adjoins the beautiful kitchen, with generous cabinetry, large island with gas cooktop, a snack bar, and all appliances. Step down to the multi-purpose room (currently used as an office) with large windows and French doors that access the patio. A powder room, large closet/pantry, and laundry room complete the first floor. Take the stairs to the finished basement, which is an amazing entertainment and leisure area, including a game table nook, built-in wet bar, TV area, full bathroom, and more. The lovely staircase in the foyer leads to the three bedrooms and two baths upstairs. The spacious primary bedroom provides natural light with its beautiful windows, semi-vaulted ceiling, and skylights. Enjoy the sanctuary of the fully appointed ensuite bath (including a large window above the whirlpool tub and separate shower/toilet room). Two additional bedrooms and a full bath complete the second level. This gorgeous home is indeed a rustic retreat, offering the best of both worlds. The wooded setting and spacious lot make this a one-of-a-kind property. You will appreciate all the custom touches, as well as the massive amount of storage in this home. If your dream is a wooded retreat in the heart of town, you have found it here.
Property Specifics
| Single Family | |
| — | |
| — | |
| 1996 | |
| — | |
| — | |
| No | |
| — |
| Lake | |
| — | |
| — / Not Applicable | |
| — | |
| — | |
| — | |
| 12074642 | |
| 451013477019 |
Property History
| DATE: | EVENT: | PRICE: | SOURCE: |
|---|---|---|---|
| 19 Jul, 2024 | Sold | $480,000 | MRED MLS |
| 12 Jun, 2024 | Under contract | $474,900 | MRED MLS |
| 7 Jun, 2024 | Listed for sale | $474,900 | MRED MLS |








































Room Specifics
Total Bedrooms: 3
Bedrooms Above Ground: 3
Bedrooms Below Ground: 0
Dimensions: —
Floor Type: —
Dimensions: —
Floor Type: —
Full Bathrooms: 4
Bathroom Amenities: —
Bathroom in Basement: 1
Rooms: —
Basement Description: Finished
Other Specifics
| 2 | |
| — | |
| Circular | |
| — | |
| — | |
| 100X303X100X303 | |
| — | |
| — | |
| — | |
| — | |
| Not in DB | |
| — | |
| — | |
| — | |
| — |
Tax History
| Year | Property Taxes |
|---|---|
| 2024 | $5,173 |
Contact Agent
Nearby Similar Homes
Contact Agent
Listing Provided By
McColly Real Estate







