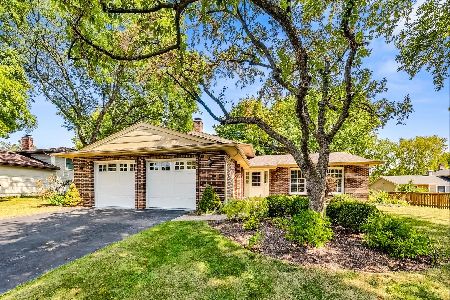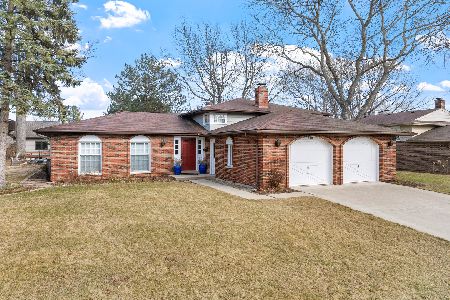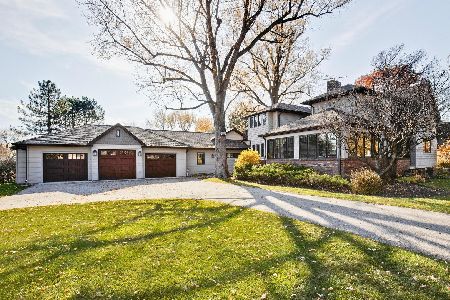626 Nordic Court, Libertyville, Illinois 60048
$415,000
|
Sold
|
|
| Status: | Closed |
| Sqft: | 2,658 |
| Cost/Sqft: | $156 |
| Beds: | 4 |
| Baths: | 3 |
| Year Built: | 1973 |
| Property Taxes: | $8,123 |
| Days On Market: | 2900 |
| Lot Size: | 0,30 |
Description
Prepare to fall in love with this gorgeous 4 bedroom, 3 bath split level in highly sought-after Copeland Manor Elementary. Gleaming hardwood floors, generous room sizes, and fantastic updates make this move-in ready home a must-see. The main floor features an inviting living room with tons of natural light, a lovely dining room, and a fabulous kitchen with granite countertops, stainless steel appliances, and a large island. Upstairs is the perfect master suite with huge closet and updated bath, two additional family bedrooms, and a terrific hall bath with dual sinks. The lower level features a huge family room with fireplace and built-ins, the 4th bedroom, a mudroom, and another full bath. The finished basement is truly spectacular with a light and bright laundry room, entertainment area, and bar. Situated on a large lot in an idyllic location, 626 Nordic Court is the place to call home!
Property Specifics
| Single Family | |
| — | |
| — | |
| 1973 | |
| Partial | |
| — | |
| No | |
| 0.3 |
| Lake | |
| — | |
| 0 / Not Applicable | |
| None | |
| Public | |
| Public Sewer | |
| 09887326 | |
| 11204050050000 |
Nearby Schools
| NAME: | DISTRICT: | DISTANCE: | |
|---|---|---|---|
|
Grade School
Copeland Manor Elementary School |
70 | — | |
|
Middle School
Highland Middle School |
70 | Not in DB | |
|
High School
Libertyville High School |
128 | Not in DB | |
Property History
| DATE: | EVENT: | PRICE: | SOURCE: |
|---|---|---|---|
| 8 May, 2018 | Sold | $415,000 | MRED MLS |
| 19 Mar, 2018 | Under contract | $415,000 | MRED MLS |
| 19 Mar, 2018 | Listed for sale | $415,000 | MRED MLS |
Room Specifics
Total Bedrooms: 4
Bedrooms Above Ground: 4
Bedrooms Below Ground: 0
Dimensions: —
Floor Type: —
Dimensions: —
Floor Type: —
Dimensions: —
Floor Type: —
Full Bathrooms: 3
Bathroom Amenities: —
Bathroom in Basement: 0
Rooms: Recreation Room,Foyer,Mud Room
Basement Description: Partially Finished
Other Specifics
| 2 | |
| Concrete Perimeter | |
| Concrete | |
| Deck, Storms/Screens | |
| Corner Lot,Cul-De-Sac | |
| 88X104X128X29X111 | |
| — | |
| Full | |
| Hardwood Floors | |
| — | |
| Not in DB | |
| Tennis Courts, Sidewalks, Street Lights, Street Paved | |
| — | |
| — | |
| — |
Tax History
| Year | Property Taxes |
|---|---|
| 2018 | $8,123 |
Contact Agent
Nearby Similar Homes
Nearby Sold Comparables
Contact Agent
Listing Provided By
Coldwell Banker Residential












