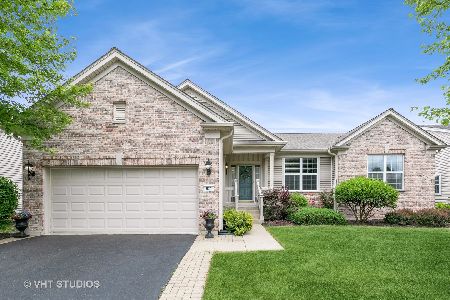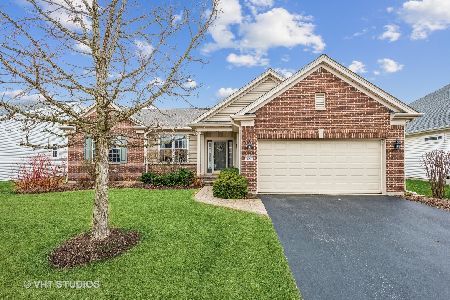626 Tuscan View Drive, Elgin, Illinois 60124
$367,000
|
Sold
|
|
| Status: | Closed |
| Sqft: | 2,655 |
| Cost/Sqft: | $142 |
| Beds: | 3 |
| Baths: | 2 |
| Year Built: | 2006 |
| Property Taxes: | $10,762 |
| Days On Market: | 2753 |
| Lot Size: | 0,20 |
Description
Elegant Sophistication in Desirable Edgewater! Spacious Somerset w/ Extended Sunrm & New Full Fin Bsmt! Beautifully Upgraded Throughout! Open Flrplan Features Large Foyer w/ Direct Access to French Door Entry Den/Office. Enjoy the Wall of Windows / Sliders and Central Fireplace in the Great Room. Open Dining Room Perfect for Entertaining! Luxury Cherry Kitchen w/ Bar Seating, Plentiful 42' Cabinetry, Dbl Oven, Island, Bay Window Eating Area. Butler Pantry Offers Glass Front Cbntry for Bar Display & Additional Storage. Spacious MBR Suite Offers Large WIC & Well Appointed Bath w/ Dbl Sinks, Tub+ Sep Shower & Prvt Commode. Full Fin Bsmt Features Lrg Rec Room w/ Many Options - Currently Used as Seating, Exercise & Bar Areas. Enormous Unfin Storage Area w/ Workbench & RI Bath. Beautiful Patio too! Professional Landscpng. 55+ Community. Enjoy Pool, Tennis, Club House & Activities Galore! What's Missing? Only You Enjoying Your New Home!
Property Specifics
| Single Family | |
| — | |
| Ranch | |
| 2006 | |
| Full | |
| SOMERSET | |
| No | |
| 0.2 |
| Kane | |
| Edgewater By Del Webb | |
| 214 / Monthly | |
| Insurance,Doorman,Clubhouse,Exercise Facilities,Pool,Exterior Maintenance,Lawn Care,Snow Removal | |
| Public | |
| Public Sewer | |
| 10055429 | |
| 0629226008 |
Nearby Schools
| NAME: | DISTRICT: | DISTANCE: | |
|---|---|---|---|
|
Grade School
Otter Creek Elementary School |
46 | — | |
|
Middle School
Abbott Middle School |
46 | Not in DB | |
|
High School
Larkin High School |
46 | Not in DB | |
Property History
| DATE: | EVENT: | PRICE: | SOURCE: |
|---|---|---|---|
| 27 Feb, 2016 | Sold | $329,000 | MRED MLS |
| 15 Dec, 2015 | Under contract | $350,000 | MRED MLS |
| — | Last price change | $369,900 | MRED MLS |
| 30 Jul, 2015 | Listed for sale | $369,900 | MRED MLS |
| 26 Oct, 2018 | Sold | $367,000 | MRED MLS |
| 4 Sep, 2018 | Under contract | $378,000 | MRED MLS |
| 17 Aug, 2018 | Listed for sale | $378,000 | MRED MLS |
Room Specifics
Total Bedrooms: 3
Bedrooms Above Ground: 3
Bedrooms Below Ground: 0
Dimensions: —
Floor Type: Carpet
Dimensions: —
Floor Type: Carpet
Full Bathrooms: 2
Bathroom Amenities: Separate Shower,Double Sink,Soaking Tub
Bathroom in Basement: 0
Rooms: Den,Foyer,Game Room,Exercise Room,Heated Sun Room,Storage
Basement Description: Finished,Partially Finished,Bathroom Rough-In
Other Specifics
| 2 | |
| Concrete Perimeter | |
| Asphalt | |
| Patio, Storms/Screens | |
| Landscaped | |
| 64X139X62X138 | |
| — | |
| Full | |
| Bar-Dry, Hardwood Floors, First Floor Bedroom, First Floor Laundry, First Floor Full Bath | |
| Double Oven, Microwave, Dishwasher, Refrigerator, Washer, Dryer, Disposal | |
| Not in DB | |
| Clubhouse, Pool, Tennis Courts, Sidewalks | |
| — | |
| — | |
| Gas Log, Gas Starter |
Tax History
| Year | Property Taxes |
|---|---|
| 2016 | $12,032 |
| 2018 | $10,762 |
Contact Agent
Nearby Similar Homes
Nearby Sold Comparables
Contact Agent
Listing Provided By
Berkshire Hathaway HomeServices KoenigRubloff











