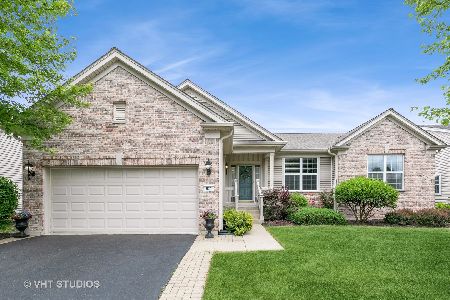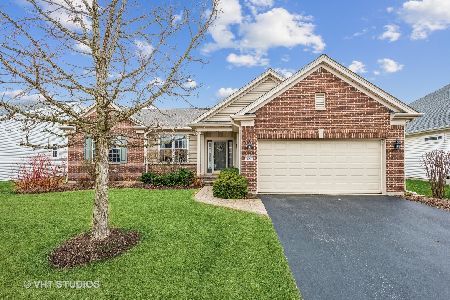626 Tuscan View Drive, Elgin, Illinois 60124
$329,000
|
Sold
|
|
| Status: | Closed |
| Sqft: | 2,655 |
| Cost/Sqft: | $132 |
| Beds: | 3 |
| Baths: | 2 |
| Year Built: | 2006 |
| Property Taxes: | $12,032 |
| Days On Market: | 3867 |
| Lot Size: | 0,20 |
Description
Beautiful sought after Somerset model with full basement. Many upgrades, including sunroom, upgraded kitchen including double oven, island, two bay windows,etc. Butler pantry and large utility/laundry. Large master suite with big walk in closet. Professionally landscaped with sprinkler system. Too much to list. 55+ community. Wonderful club house, tennis courts, pool, etc.
Property Specifics
| Single Family | |
| — | |
| Ranch | |
| 2006 | |
| Full | |
| SOMERSET | |
| No | |
| 0.2 |
| Kane | |
| Edgewater By Del Webb | |
| 205 / Not Applicable | |
| Insurance,Clubhouse,Exercise Facilities,Pool,Exterior Maintenance,Lawn Care,Snow Removal | |
| Public | |
| Public Sewer | |
| 08997599 | |
| 0629226008 |
Nearby Schools
| NAME: | DISTRICT: | DISTANCE: | |
|---|---|---|---|
|
Grade School
Otter Creek Elementary School |
46 | — | |
|
Middle School
Abbott Middle School |
46 | Not in DB | |
|
High School
Larkin High School |
46 | Not in DB | |
Property History
| DATE: | EVENT: | PRICE: | SOURCE: |
|---|---|---|---|
| 27 Feb, 2016 | Sold | $329,000 | MRED MLS |
| 15 Dec, 2015 | Under contract | $350,000 | MRED MLS |
| — | Last price change | $369,900 | MRED MLS |
| 30 Jul, 2015 | Listed for sale | $369,900 | MRED MLS |
| 26 Oct, 2018 | Sold | $367,000 | MRED MLS |
| 4 Sep, 2018 | Under contract | $378,000 | MRED MLS |
| 17 Aug, 2018 | Listed for sale | $378,000 | MRED MLS |
Room Specifics
Total Bedrooms: 3
Bedrooms Above Ground: 3
Bedrooms Below Ground: 0
Dimensions: —
Floor Type: Carpet
Dimensions: —
Floor Type: Carpet
Full Bathrooms: 2
Bathroom Amenities: Separate Shower,Double Sink
Bathroom in Basement: 0
Rooms: Den,Foyer
Basement Description: Unfinished
Other Specifics
| 2 | |
| — | |
| — | |
| — | |
| Landscaped | |
| 64X139X62X138 | |
| — | |
| Full | |
| First Floor Bedroom, First Floor Laundry | |
| Double Oven, Dishwasher, Refrigerator, Washer, Dryer, Disposal | |
| Not in DB | |
| Clubhouse, Pool, Tennis Courts, Sidewalks | |
| — | |
| — | |
| Gas Log, Gas Starter |
Tax History
| Year | Property Taxes |
|---|---|
| 2016 | $12,032 |
| 2018 | $10,762 |
Contact Agent
Nearby Similar Homes
Nearby Sold Comparables
Contact Agent
Listing Provided By
Acorn Realty, Inc.












