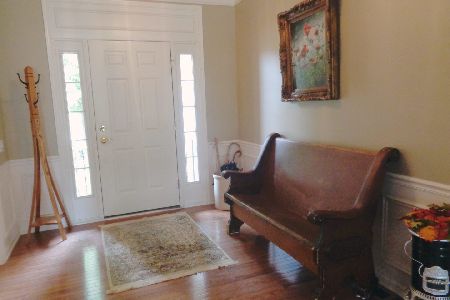627 Tuscan View, Elgin, Illinois 60124
$495,000
|
Sold
|
|
| Status: | Closed |
| Sqft: | 2,219 |
| Cost/Sqft: | $221 |
| Beds: | 2 |
| Baths: | 3 |
| Year Built: | 2006 |
| Property Taxes: | $8,875 |
| Days On Market: | 1077 |
| Lot Size: | 0,18 |
Description
Welcome to the perfect ranch (Cascade) with a rare full finished basement in the fantastic Edgewater by Del Webb (55+ community). From the moment you walk into the foyer, you will fall in love with the large open floor plan and 9 foot ceilings throughout and in the basement! Living room is open through cut-out to kitchen and also affords panoramic views to the back yard! Dining room has wainscoting and open to the kitchen for easy dining. Kitchen has hardwood flooring, center island, butler pantry, Corian counters, black appliances, and bay window in the eating area--to bring the outside in! 1st floor den and relaxing sunroom with sliding glass doors to enjoy ever-changing seasonal vistas! Both bedrooms (2nd bedroom is not shown as full of boxes) have California closets. Primary bedroom with walk-in closet, boxed bay windows, room darkening shades and primary bath with double sinks, whirlpool, and walk-in shower. Finished basement offers HUGE open expanse for all your needs with kitchenette, sink, and fridge and 1/2 bath. New roof in 2021. New furnace and A/C in 2020. You will totally enjoy the clubhouse for meeting your friends or playing cards, pool, workout room, tennis courts, and Bocce ball! Relax all year around with snow, grass, and landscaping taken care of for you! This is the perfect home to "age in place!" Close to shopping, dining, and road access. Come and make memories in this lovely home and community!
Property Specifics
| Single Family | |
| — | |
| — | |
| 2006 | |
| — | |
| CASCADE | |
| No | |
| 0.18 |
| Kane | |
| Edgewater By Del Webb | |
| 265 / Monthly | |
| — | |
| — | |
| — | |
| 11740880 | |
| 0629228009 |
Property History
| DATE: | EVENT: | PRICE: | SOURCE: |
|---|---|---|---|
| 3 May, 2023 | Sold | $495,000 | MRED MLS |
| 24 Mar, 2023 | Under contract | $490,000 | MRED MLS |
| 20 Mar, 2023 | Listed for sale | $490,000 | MRED MLS |

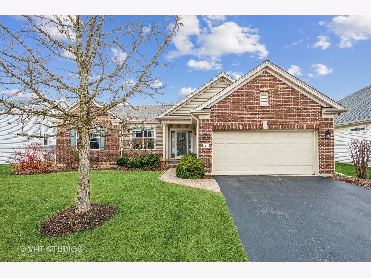
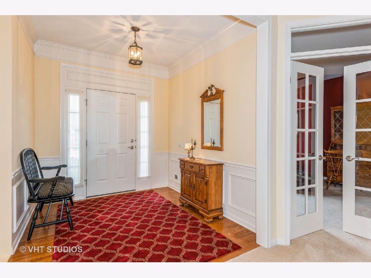
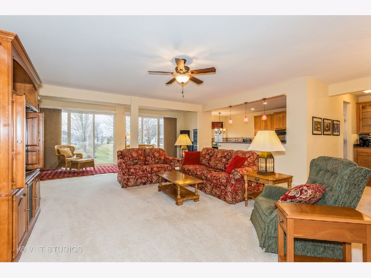
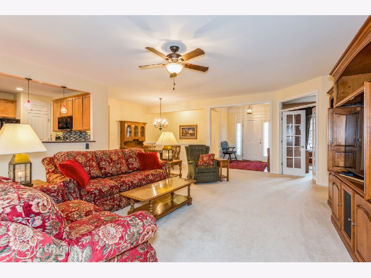
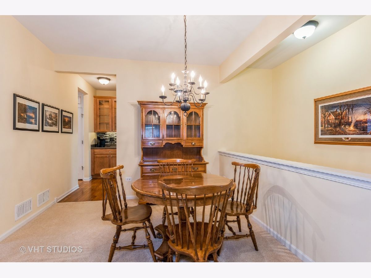
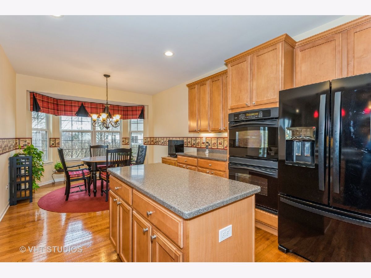
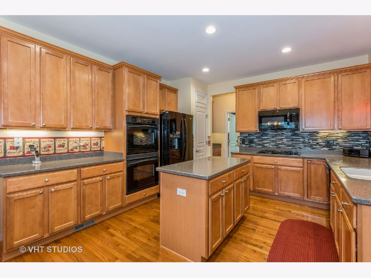
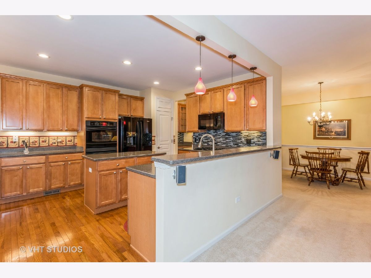
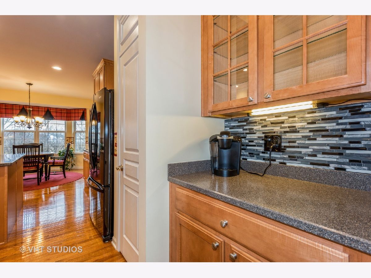
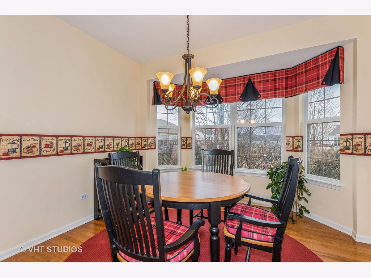
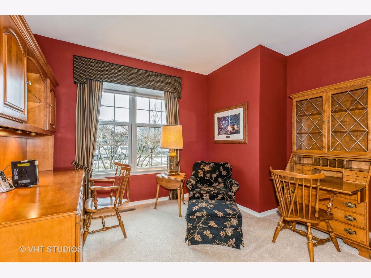
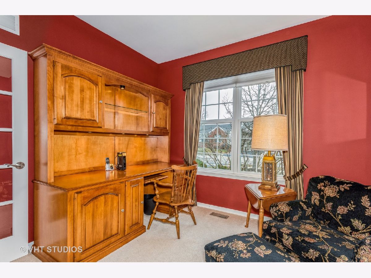
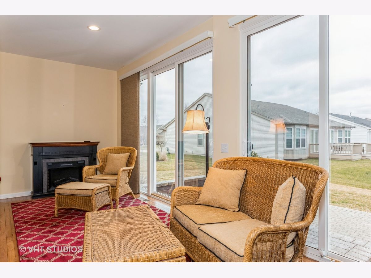
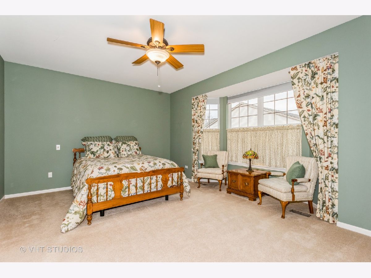
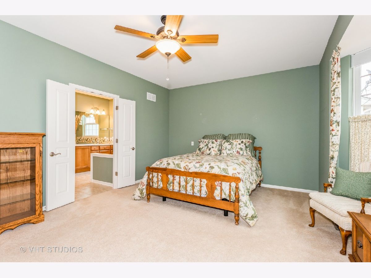
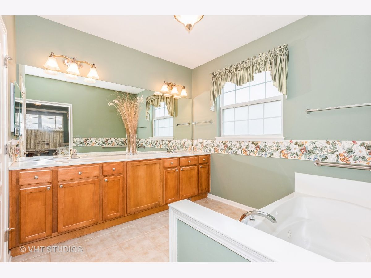
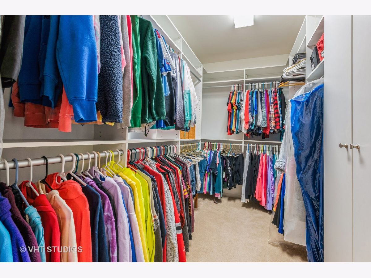
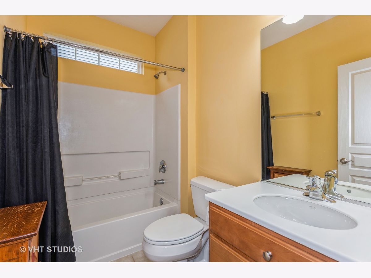
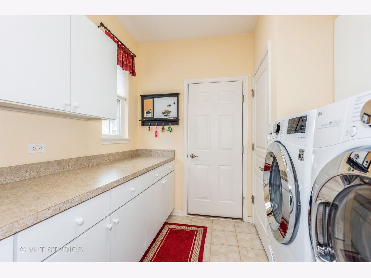
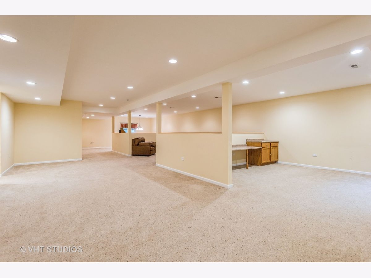
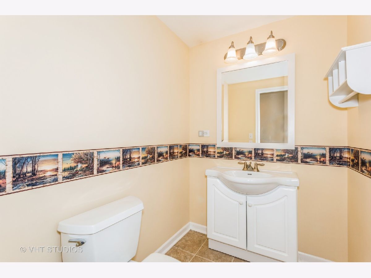
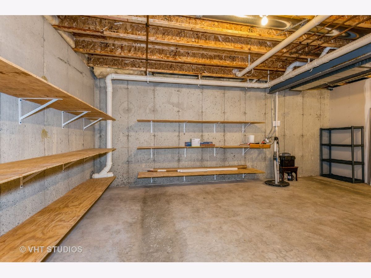
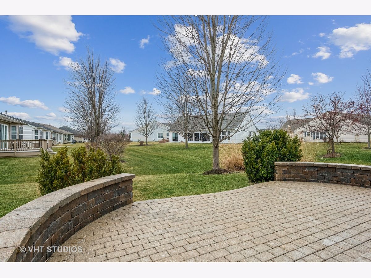
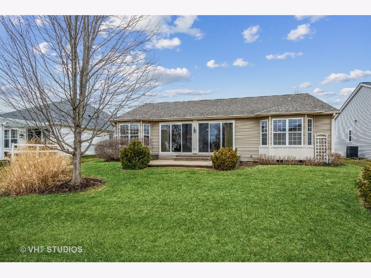
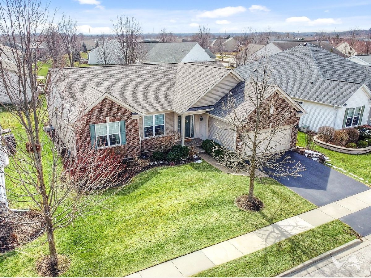
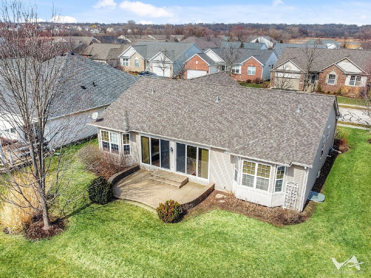
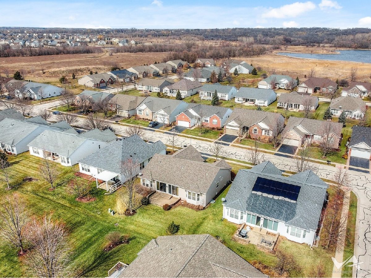
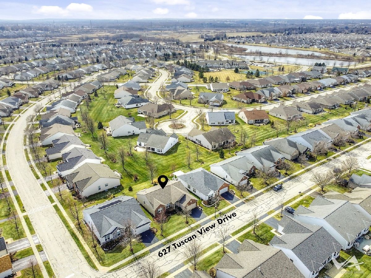
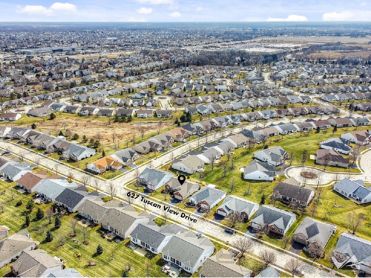
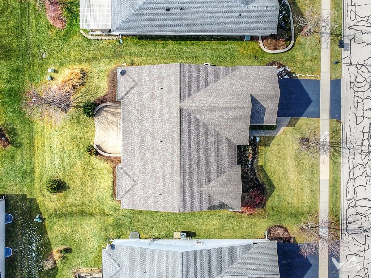
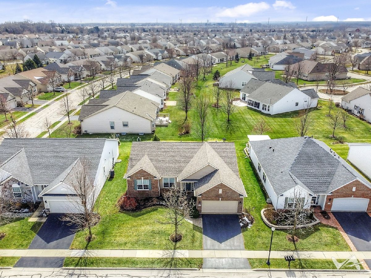
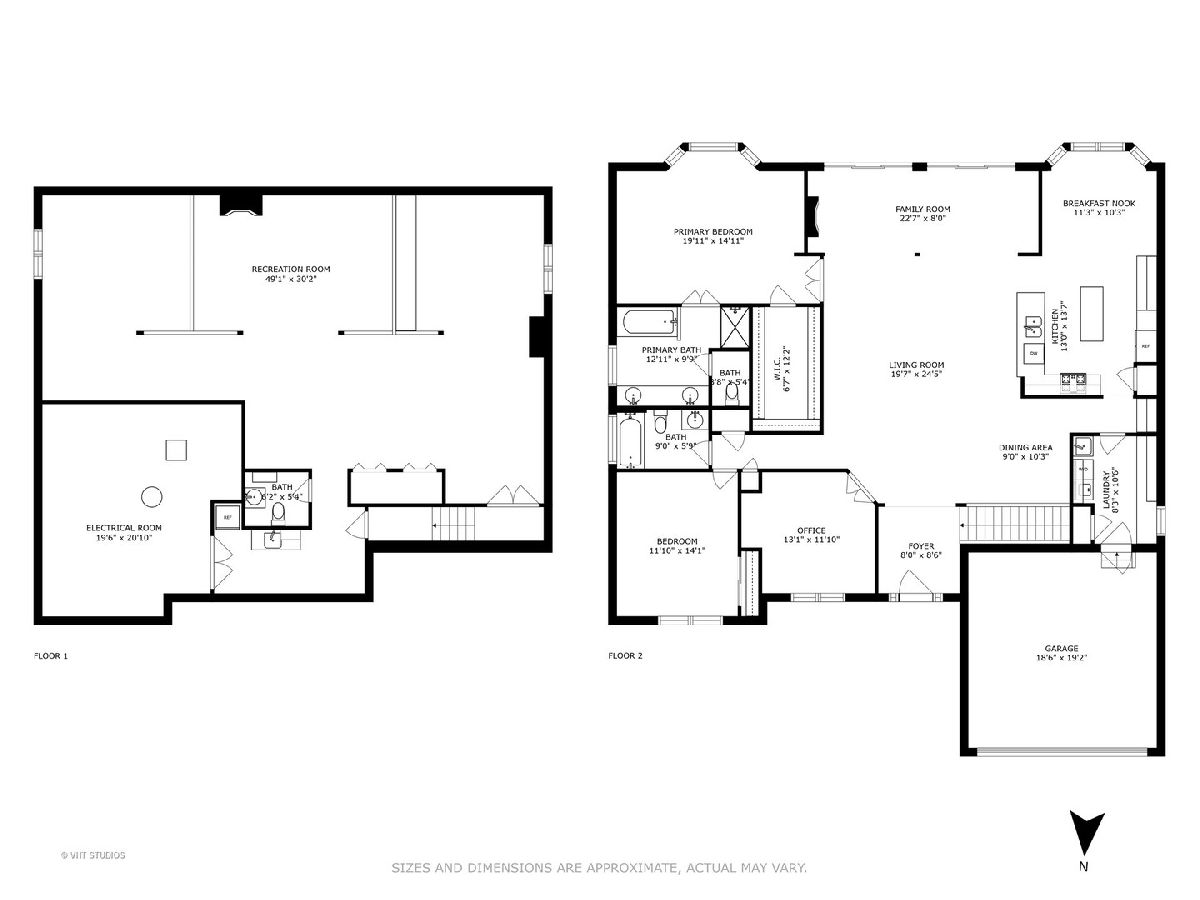
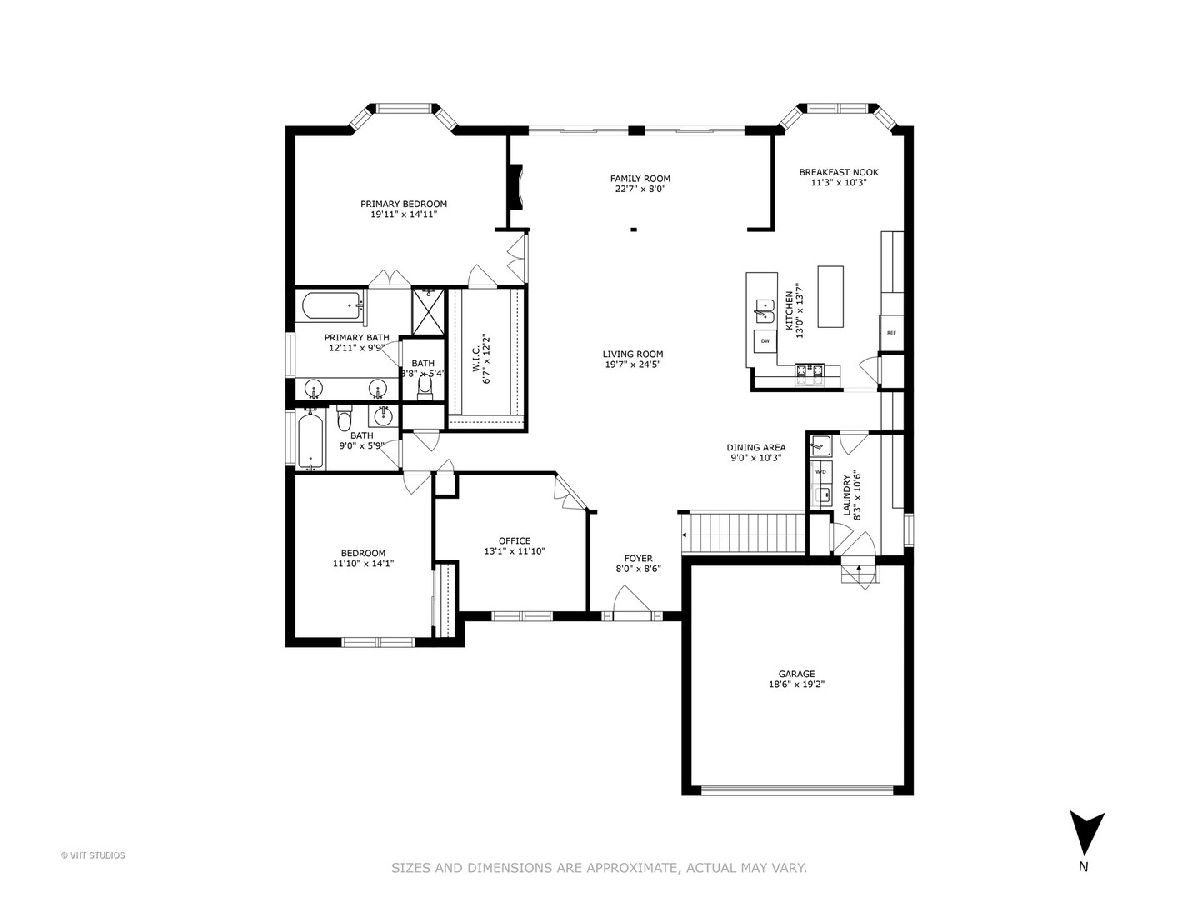
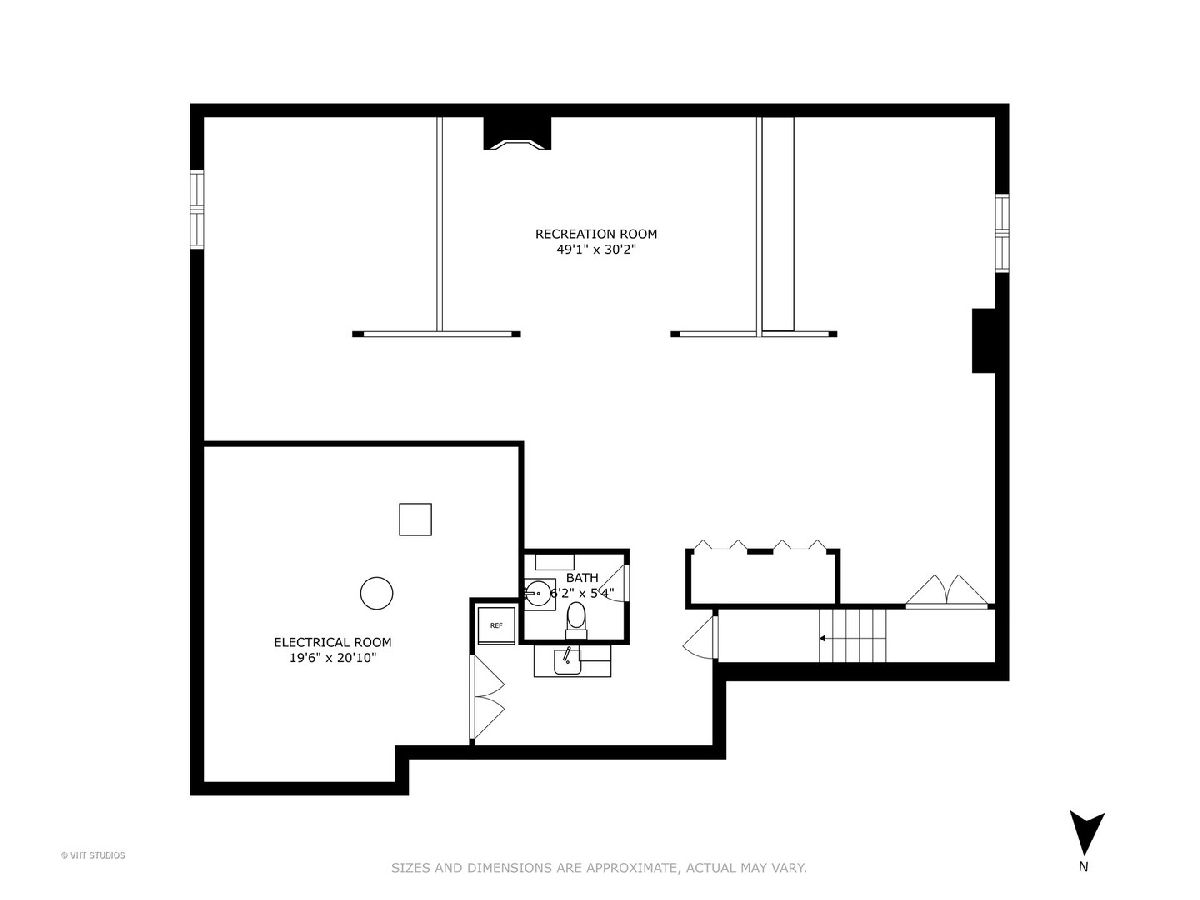
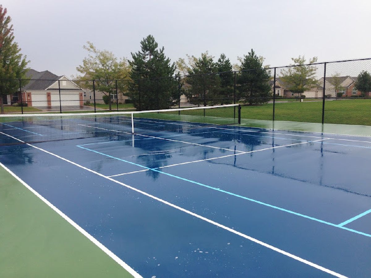
Room Specifics
Total Bedrooms: 2
Bedrooms Above Ground: 2
Bedrooms Below Ground: 0
Dimensions: —
Floor Type: —
Full Bathrooms: 3
Bathroom Amenities: Whirlpool,Double Sink
Bathroom in Basement: 1
Rooms: —
Basement Description: Finished
Other Specifics
| 2 | |
| — | |
| Asphalt | |
| — | |
| — | |
| 65 X 120 | |
| Full | |
| — | |
| — | |
| — | |
| Not in DB | |
| — | |
| — | |
| — | |
| — |
Tax History
| Year | Property Taxes |
|---|---|
| 2023 | $8,875 |
Contact Agent
Nearby Similar Homes
Nearby Sold Comparables
Contact Agent
Listing Provided By
Baird & Warner Fox Valley - Geneva








