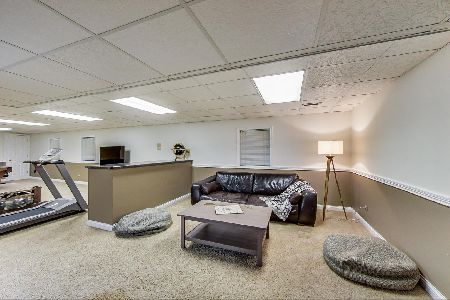626 Washington Street, Hinsdale, Illinois 60521
$1,835,000
|
Sold
|
|
| Status: | Closed |
| Sqft: | 0 |
| Cost/Sqft: | — |
| Beds: | 5 |
| Baths: | 6 |
| Year Built: | 2006 |
| Property Taxes: | $5,921 |
| Days On Market: | 6794 |
| Lot Size: | 0,00 |
Description
Quality Stone & Stucco French Manor built by Tiburon Homes 1yr ago w/numerous upgrades..owners transferred after making additional upgrades. White Oak Fls&Stairs,LR&Dr Stone FP's,FamRm Walnut coffered ciling,FP &Built-in Entert. center. Sound system installed in ceiling of 7rms. Gourmet Kit.w/sep Dinette.Screen porch w/storm wind.for 3 season comfort. Bsmt.fin w/FP,Bar,B-in cab,Ex Rm.Pvt yard w/bluestone walks/patio
Property Specifics
| Single Family | |
| — | |
| — | |
| 2006 | |
| — | |
| — | |
| No | |
| — |
| Du Page | |
| — | |
| 0 / Not Applicable | |
| — | |
| — | |
| — | |
| 06547835 | |
| 0912303022 |
Nearby Schools
| NAME: | DISTRICT: | DISTANCE: | |
|---|---|---|---|
|
Grade School
Oak |
181 | — | |
|
Middle School
Hinsdale |
181 | Not in DB | |
|
High School
Hinscentral |
86 | Not in DB | |
Property History
| DATE: | EVENT: | PRICE: | SOURCE: |
|---|---|---|---|
| 28 Aug, 2007 | Sold | $1,835,000 | MRED MLS |
| 19 Jun, 2007 | Under contract | $1,899,000 | MRED MLS |
| 11 Jun, 2007 | Listed for sale | $1,899,000 | MRED MLS |
| 29 Sep, 2010 | Sold | $1,615,000 | MRED MLS |
| 13 Jul, 2010 | Under contract | $1,799,000 | MRED MLS |
| 29 Jun, 2010 | Listed for sale | $1,799,000 | MRED MLS |
Room Specifics
Total Bedrooms: 6
Bedrooms Above Ground: 5
Bedrooms Below Ground: 1
Dimensions: —
Floor Type: —
Dimensions: —
Floor Type: —
Dimensions: —
Floor Type: —
Dimensions: —
Floor Type: —
Dimensions: —
Floor Type: —
Full Bathrooms: 6
Bathroom Amenities: Whirlpool,Separate Shower,Double Sink
Bathroom in Basement: 1
Rooms: —
Basement Description: —
Other Specifics
| 2 | |
| — | |
| — | |
| — | |
| — | |
| 50 X 167 | |
| Finished,Full,Interior Stair | |
| — | |
| — | |
| — | |
| Not in DB | |
| — | |
| — | |
| — | |
| — |
Tax History
| Year | Property Taxes |
|---|---|
| 2007 | $5,921 |
| 2010 | $19,516 |
Contact Agent
Nearby Similar Homes
Contact Agent
Listing Provided By
RE/MAX Elite










