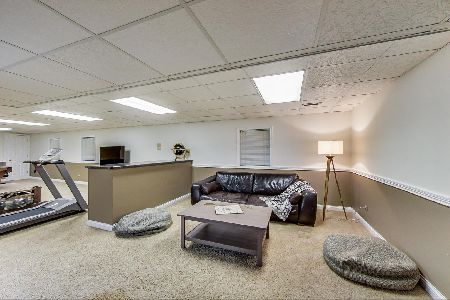626 Washington Street, Hinsdale, Illinois 60521
$1,615,000
|
Sold
|
|
| Status: | Closed |
| Sqft: | 0 |
| Cost/Sqft: | — |
| Beds: | 5 |
| Baths: | 6 |
| Year Built: | 2006 |
| Property Taxes: | $19,516 |
| Days On Market: | 5680 |
| Lot Size: | 0,00 |
Description
NOTHING OUT THERE CAN GIVE YOU MORE PRISTINE BEAUTY THEN THIS COUNTRY FRENCH STONE & STUCCO BUILT BY TIBURON HOMES- STROLL TO THE PARK, TOWN AND TRAIN. AMAZING DETAILS, WHITE OAK FLOORS, STONE FP IN LR & DR. 3 SEASON PORCH, REDONE MASTER BATH, FRESHLY PAINTED, VOLUME CEILINGS, WALNUT COFFERRED CEILING IN FAMILY ROOM, 3RD FLOOR RETREAT, FINISHED LOWER LEVEL W/ BUILT IN CABINETS, EXERCISE ROOM AND FULL BATH.
Property Specifics
| Single Family | |
| — | |
| French Provincial | |
| 2006 | |
| Full,English | |
| — | |
| No | |
| — |
| Du Page | |
| — | |
| 0 / Not Applicable | |
| None | |
| Lake Michigan | |
| Public Sewer | |
| 07567624 | |
| 0912303022 |
Nearby Schools
| NAME: | DISTRICT: | DISTANCE: | |
|---|---|---|---|
|
Grade School
Oak Elementary School |
181 | — | |
|
Middle School
Hinsdale Middle School |
181 | Not in DB | |
|
High School
Hinsdale Central High School |
86 | Not in DB | |
Property History
| DATE: | EVENT: | PRICE: | SOURCE: |
|---|---|---|---|
| 28 Aug, 2007 | Sold | $1,835,000 | MRED MLS |
| 19 Jun, 2007 | Under contract | $1,899,000 | MRED MLS |
| 11 Jun, 2007 | Listed for sale | $1,899,000 | MRED MLS |
| 29 Sep, 2010 | Sold | $1,615,000 | MRED MLS |
| 13 Jul, 2010 | Under contract | $1,799,000 | MRED MLS |
| 29 Jun, 2010 | Listed for sale | $1,799,000 | MRED MLS |
Room Specifics
Total Bedrooms: 6
Bedrooms Above Ground: 5
Bedrooms Below Ground: 1
Dimensions: —
Floor Type: Hardwood
Dimensions: —
Floor Type: Hardwood
Dimensions: —
Floor Type: Hardwood
Dimensions: —
Floor Type: —
Dimensions: —
Floor Type: —
Full Bathrooms: 6
Bathroom Amenities: Whirlpool,Separate Shower,Double Sink
Bathroom in Basement: 1
Rooms: Bedroom 5,Bedroom 6,Breakfast Room,Foyer,Gallery,Screened Porch,Utility Room-2nd Floor
Basement Description: Finished
Other Specifics
| 2 | |
| Concrete Perimeter | |
| Off Alley | |
| Balcony, Patio, Porch Screened | |
| Fenced Yard,Landscaped | |
| 50 X 167 | |
| Finished,Full,Interior Stair | |
| Full | |
| Vaulted/Cathedral Ceilings, Bar-Wet | |
| Range, Microwave, Dishwasher, Refrigerator, Bar Fridge, Disposal | |
| Not in DB | |
| Sidewalks, Street Lights, Street Paved | |
| — | |
| — | |
| Gas Starter |
Tax History
| Year | Property Taxes |
|---|---|
| 2007 | $5,921 |
| 2010 | $19,516 |
Contact Agent
Nearby Similar Homes
Contact Agent
Listing Provided By
Re/Max Signature Homes










