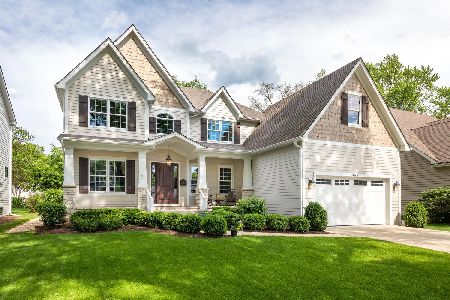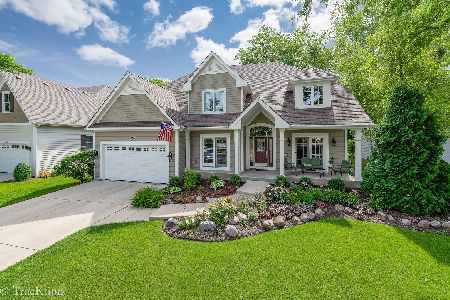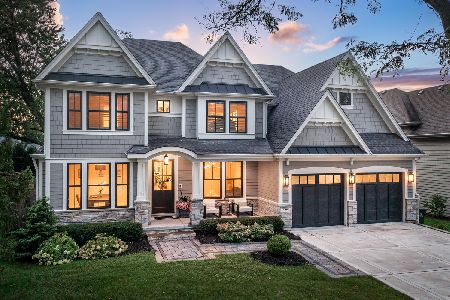626 Wehrli Drive, Naperville, Illinois 60540
$913,000
|
Sold
|
|
| Status: | Closed |
| Sqft: | 3,200 |
| Cost/Sqft: | $292 |
| Beds: | 4 |
| Baths: | 4 |
| Year Built: | 2012 |
| Property Taxes: | $18,251 |
| Days On Market: | 3601 |
| Lot Size: | 0,19 |
Description
Built in 2012 by a custom home builder known for stunning craftsmanship & attention to detail! Quiet street in the East Highlands. Walk to School and Downtown! Open Floor Plan, Gorgeous from Top to Bottom. Volume Ceilings, Hardwood Floors, Exquisite millwork, Granite Throughout, Stainless Appliances, Stone Fireplace, Central Vac, Security System. Luxury Master Bedroom w/ Huge Walk-in. Walk in Pantry. Custom Patio & professional Landscaping. 3 Car Garage. 9' insulated basement with roughed-in bathroom.
Property Specifics
| Single Family | |
| — | |
| — | |
| 2012 | |
| Full | |
| — | |
| No | |
| 0.19 |
| Du Page | |
| East Highlands | |
| 0 / Not Applicable | |
| None | |
| Lake Michigan | |
| Public Sewer | |
| 09172251 | |
| 0819214004 |
Nearby Schools
| NAME: | DISTRICT: | DISTANCE: | |
|---|---|---|---|
|
Grade School
Highlands Elementary School |
203 | — | |
|
Middle School
Kennedy Junior High School |
203 | Not in DB | |
|
High School
Naperville North High School |
203 | Not in DB | |
|
Alternate High School
Naperville Central High School |
— | Not in DB | |
Property History
| DATE: | EVENT: | PRICE: | SOURCE: |
|---|---|---|---|
| 24 Dec, 2012 | Sold | $795,000 | MRED MLS |
| 1 Dec, 2012 | Under contract | $850,000 | MRED MLS |
| 17 Nov, 2012 | Listed for sale | $850,000 | MRED MLS |
| 8 Jun, 2016 | Sold | $913,000 | MRED MLS |
| 2 May, 2016 | Under contract | $934,900 | MRED MLS |
| 22 Mar, 2016 | Listed for sale | $934,900 | MRED MLS |
| 31 Jul, 2020 | Sold | $950,000 | MRED MLS |
| 20 Jun, 2020 | Under contract | $995,000 | MRED MLS |
| 8 Jun, 2020 | Listed for sale | $995,000 | MRED MLS |
Room Specifics
Total Bedrooms: 4
Bedrooms Above Ground: 4
Bedrooms Below Ground: 0
Dimensions: —
Floor Type: Carpet
Dimensions: —
Floor Type: Carpet
Dimensions: —
Floor Type: Carpet
Full Bathrooms: 4
Bathroom Amenities: Whirlpool,Separate Shower,Double Sink
Bathroom in Basement: 0
Rooms: Den,Eating Area,Utility Room-1st Floor
Basement Description: Unfinished,Bathroom Rough-In
Other Specifics
| 3 | |
| Concrete Perimeter | |
| Concrete | |
| Patio, Storms/Screens | |
| Landscaped | |
| 70X129 | |
| — | |
| Full | |
| Vaulted/Cathedral Ceilings, Hardwood Floors, First Floor Laundry | |
| Double Oven, Microwave, Dishwasher, Refrigerator, Washer, Dryer, Disposal | |
| Not in DB | |
| Street Lights, Street Paved | |
| — | |
| — | |
| Wood Burning, Gas Starter |
Tax History
| Year | Property Taxes |
|---|---|
| 2016 | $18,251 |
| 2020 | $18,791 |
Contact Agent
Nearby Similar Homes
Nearby Sold Comparables
Contact Agent
Listing Provided By
Jackie Grieshamer












