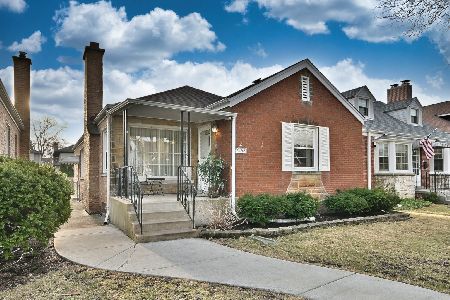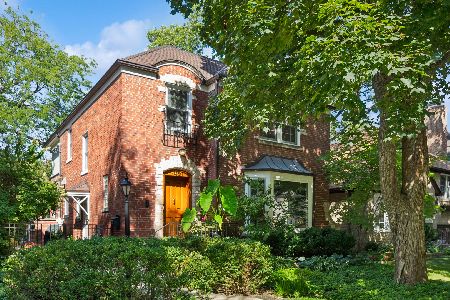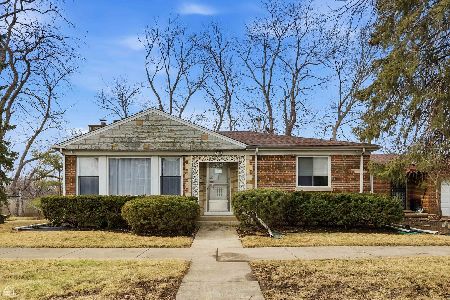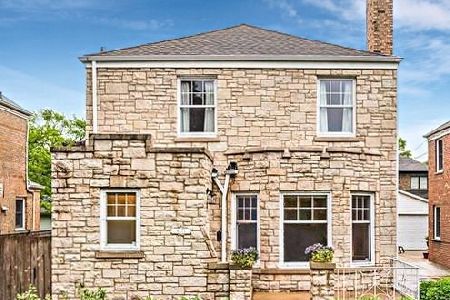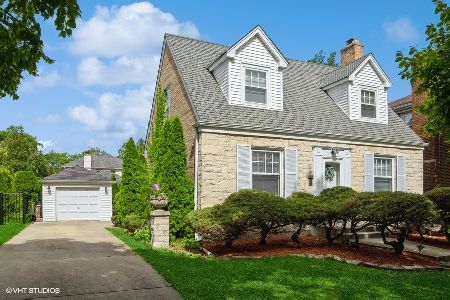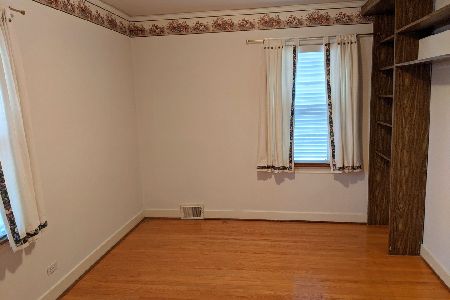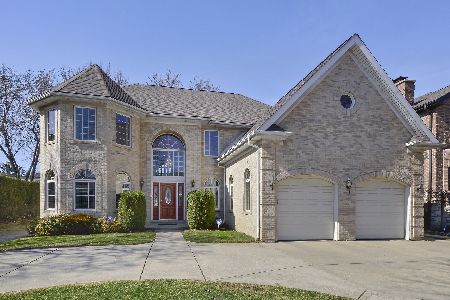6263 Leona Avenue, Forest Glen, Chicago, Illinois 60646
$629,900
|
Sold
|
|
| Status: | Closed |
| Sqft: | 3,590 |
| Cost/Sqft: | $175 |
| Beds: | 3 |
| Baths: | 3 |
| Year Built: | 1946 |
| Property Taxes: | $9,248 |
| Days On Market: | 2494 |
| Lot Size: | 0,15 |
Description
The term "Jumbo Georgian" doesn't do this home any justice! This spacious home offers an inviting foyer, large living room with wood burning fireplace and bay window with built-ins on either side, very large separate dining room, family room addition with gas fireplace overlooking deck and yard. The kitchen boasts granite counters, white cabinets, a breakfast bar and the quaint breakfast room overlooks the yard, offers a bay window and charming built-ins. Hardwood floors throughout the main level (except in the family room) and under the carpet on second level. Three generous bedrooms. The master offers his and her closets and a private master bath. The basement offers a bar area, recreation area, an office and tons of storage. This home also has a side drive and two car brick garage.
Property Specifics
| Single Family | |
| — | |
| Georgian | |
| 1946 | |
| Full | |
| — | |
| No | |
| 0.15 |
| Cook | |
| — | |
| 0 / Not Applicable | |
| None | |
| Lake Michigan | |
| Public Sewer | |
| 10353619 | |
| 13042080120000 |
Nearby Schools
| NAME: | DISTRICT: | DISTANCE: | |
|---|---|---|---|
|
Grade School
Edgebrook Elementary School |
299 | — | |
|
Middle School
Edgebrook Elementary School |
299 | Not in DB | |
|
High School
Taft High School |
299 | Not in DB | |
Property History
| DATE: | EVENT: | PRICE: | SOURCE: |
|---|---|---|---|
| 21 Jun, 2019 | Sold | $629,900 | MRED MLS |
| 8 May, 2019 | Under contract | $629,900 | MRED MLS |
| 4 May, 2019 | Listed for sale | $629,900 | MRED MLS |
| 28 Jan, 2022 | Sold | $810,000 | MRED MLS |
| 13 Nov, 2021 | Under contract | $829,900 | MRED MLS |
| 6 Nov, 2021 | Listed for sale | $829,900 | MRED MLS |
Room Specifics
Total Bedrooms: 3
Bedrooms Above Ground: 3
Bedrooms Below Ground: 0
Dimensions: —
Floor Type: Carpet
Dimensions: —
Floor Type: Carpet
Full Bathrooms: 3
Bathroom Amenities: —
Bathroom in Basement: 0
Rooms: Breakfast Room,Office,Recreation Room,Foyer,Utility Room-Lower Level,Storage
Basement Description: Partially Finished
Other Specifics
| 2 | |
| — | |
| Concrete | |
| Deck, Patio | |
| — | |
| 52X124X52X124 | |
| Pull Down Stair | |
| Full | |
| Hardwood Floors | |
| Range, Microwave, Dishwasher, Refrigerator, Washer, Dryer, Disposal, Range Hood | |
| Not in DB | |
| Sidewalks, Street Lights, Street Paved | |
| — | |
| — | |
| Wood Burning, Gas Log |
Tax History
| Year | Property Taxes |
|---|---|
| 2019 | $9,248 |
| 2022 | $13,328 |
Contact Agent
Nearby Similar Homes
Nearby Sold Comparables
Contact Agent
Listing Provided By
Baird & Warner


