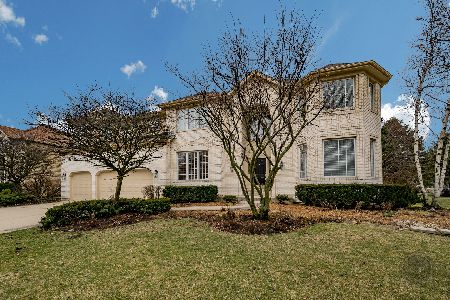627 De Lasalle Avenue, Naperville, Illinois 60565
$553,000
|
Sold
|
|
| Status: | Closed |
| Sqft: | 3,306 |
| Cost/Sqft: | $172 |
| Beds: | 4 |
| Baths: | 3 |
| Year Built: | 1994 |
| Property Taxes: | $13,753 |
| Days On Market: | 2507 |
| Lot Size: | 0,38 |
Description
BEAUTIFUL CUSTOM HOME W/GREAT CURB APPEAL! ELEGANT 2STORY FOYER! NEWLY REFINISHED HARDWD FLRS (2017)! HUGE CHEF'S DELIGHT GOURMET KITCHEN W/ALL BRAND NEW STAINLESS STEEL APPLIANCES (2019), BRAND NEW GRANITE COUNTERTOPS(2019), CENTER ISLAND, BREAKFAST RM & SUN ROOM! INCREDIBLE 2STORY FAMILY RM W/FLOOR TO CEILING BRICK FIREPLACE, 2ND STAIRCASE, SKYLIGHTS & BAY! 1ST FLR OFFICE W/BUILT IN BOOKCASES! FORMAL LIVING & DINING RMS! LUXURY MASTER SUITE W/SITTING RM, WIC & LAVISH BATH W/WHIRLPOOL, SEP SHOWER& SKYLITE! BIG BEDRMS W/WALK IN CLOSETS! HUGE BASEMENT-PERFECT FOR ENTERTAINING OR STORAGE &PRE PLUMBED FOR A BATH! NEW ROOF & SKYLIGHTS (2017)! NEW CARPET (2018)! NEW PATIO DOORS (2015)! FRESHLY PAINTED! NEWER DUAL ZONE AIR CONDITIONERS & 2 HOT WATER HEATERS(2010,2013)! NEWER DUAL ZONE FURNACES (2009)! GORGEOUS PROFESSIONAL LANDSCAPING W/ARBOR, SPRINKLR SYS, BRICK PAVER PATIO, FRONT LIGHTING, FLOWER BEDS W/PERENNIALS & SPRING BULBS! WALK TO SCHOOL, PARKS &BRECKENRIDGE SWIM & TENNIS CLUB!
Property Specifics
| Single Family | |
| — | |
| Georgian | |
| 1994 | |
| Full | |
| — | |
| No | |
| 0.38 |
| Will | |
| Breckenridge Estates | |
| 850 / Annual | |
| Clubhouse,Pool | |
| Lake Michigan | |
| Public Sewer | |
| 10349951 | |
| 0701013060030000 |
Nearby Schools
| NAME: | DISTRICT: | DISTANCE: | |
|---|---|---|---|
|
Grade School
Spring Brook Elementary School |
204 | — | |
|
Middle School
Gregory Middle School |
204 | Not in DB | |
|
High School
Neuqua Valley High School |
204 | Not in DB | |
Property History
| DATE: | EVENT: | PRICE: | SOURCE: |
|---|---|---|---|
| 31 May, 2019 | Sold | $553,000 | MRED MLS |
| 27 Apr, 2019 | Under contract | $569,900 | MRED MLS |
| 19 Apr, 2019 | Listed for sale | $569,900 | MRED MLS |
Room Specifics
Total Bedrooms: 4
Bedrooms Above Ground: 4
Bedrooms Below Ground: 0
Dimensions: —
Floor Type: Carpet
Dimensions: —
Floor Type: Carpet
Dimensions: —
Floor Type: Carpet
Full Bathrooms: 3
Bathroom Amenities: Whirlpool,Separate Shower,Double Sink
Bathroom in Basement: 0
Rooms: Office,Sitting Room,Sun Room
Basement Description: Unfinished,Bathroom Rough-In
Other Specifics
| 3 | |
| — | |
| Asphalt | |
| Brick Paver Patio | |
| Corner Lot,Landscaped,Wooded | |
| 180 X 140 X 170 X 59 APPRX | |
| — | |
| Full | |
| Vaulted/Cathedral Ceilings, Skylight(s), Hardwood Floors, First Floor Laundry, Walk-In Closet(s) | |
| Double Oven, Microwave, Dishwasher, Refrigerator, Washer, Dryer, Disposal, Stainless Steel Appliance(s), Cooktop | |
| Not in DB | |
| Clubhouse, Pool, Tennis Courts, Sidewalks | |
| — | |
| — | |
| Wood Burning, Gas Starter |
Tax History
| Year | Property Taxes |
|---|---|
| 2019 | $13,753 |
Contact Agent
Nearby Similar Homes
Nearby Sold Comparables
Contact Agent
Listing Provided By
RE/MAX of Naperville










