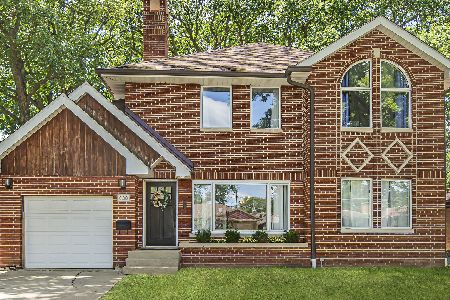627 Parkwood Avenue, Park Ridge, Illinois 60068
$815,000
|
Sold
|
|
| Status: | Closed |
| Sqft: | 0 |
| Cost/Sqft: | — |
| Beds: | 4 |
| Baths: | 5 |
| Year Built: | 2005 |
| Property Taxes: | $13,963 |
| Days On Market: | 2671 |
| Lot Size: | 0,15 |
Description
Exquisite, inviting home built in 2005 has everything you are looking for! The quality and detail are apparent from the moment you walk in the front door. Gleaming hardwood floors on both main and second level, 10' + ceilings on both main and second level, beautiful trim and moulding throughout. 5 BR, 4 1/2 baths - open LR/DR, family room off of a gourmet kitchen any true cook would love. Add a first floor laundry, attached garage, awesome finished basement with 9' ceilings ( 5th BR and full bath) and gorgeous landscaped yard with brick patio. Wonderful curb appeal - Award Winning Schools - Walk to train station, Wildwood Nature Center, and more!
Property Specifics
| Single Family | |
| — | |
| — | |
| 2005 | |
| Full | |
| — | |
| No | |
| 0.15 |
| Cook | |
| — | |
| 0 / Not Applicable | |
| None | |
| Lake Michigan | |
| Public Sewer | |
| 10096150 | |
| 09271320050000 |
Nearby Schools
| NAME: | DISTRICT: | DISTANCE: | |
|---|---|---|---|
|
Grade School
George B Carpenter Elementary Sc |
64 | — | |
|
High School
Maine South High School |
207 | Not in DB | |
|
Alternate Elementary School
Emerson Middle School |
— | Not in DB | |
Property History
| DATE: | EVENT: | PRICE: | SOURCE: |
|---|---|---|---|
| 22 Nov, 2008 | Sold | $850,000 | MRED MLS |
| 10 Sep, 2008 | Under contract | $899,000 | MRED MLS |
| — | Last price change | $929,000 | MRED MLS |
| 6 Aug, 2008 | Listed for sale | $929,000 | MRED MLS |
| 5 Apr, 2019 | Sold | $815,000 | MRED MLS |
| 7 Feb, 2019 | Under contract | $839,000 | MRED MLS |
| 27 Sep, 2018 | Listed for sale | $839,000 | MRED MLS |
Room Specifics
Total Bedrooms: 5
Bedrooms Above Ground: 4
Bedrooms Below Ground: 1
Dimensions: —
Floor Type: Hardwood
Dimensions: —
Floor Type: Hardwood
Dimensions: —
Floor Type: Hardwood
Dimensions: —
Floor Type: —
Full Bathrooms: 5
Bathroom Amenities: Whirlpool,Separate Shower,Double Sink
Bathroom in Basement: 1
Rooms: Bedroom 5,Recreation Room
Basement Description: Finished
Other Specifics
| 2 | |
| Concrete Perimeter | |
| — | |
| Balcony, Patio | |
| — | |
| 50 X 131 | |
| Pull Down Stair | |
| Full | |
| Bar-Dry, Hardwood Floors, First Floor Laundry | |
| Range, Microwave, Dishwasher, Refrigerator, Washer, Dryer, Disposal | |
| Not in DB | |
| — | |
| — | |
| — | |
| Wood Burning, Gas Log |
Tax History
| Year | Property Taxes |
|---|---|
| 2008 | $8,958 |
| 2019 | $13,963 |
Contact Agent
Nearby Similar Homes
Nearby Sold Comparables
Contact Agent
Listing Provided By
Berkshire Hathaway HomeServices KoenigRubloff










