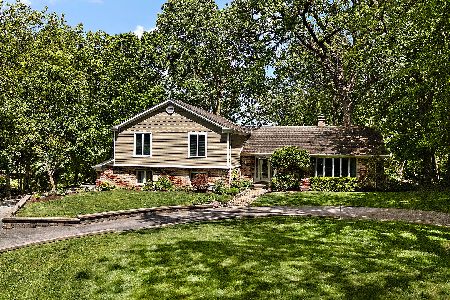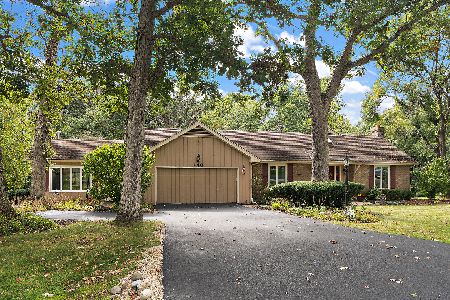627 Prestwick Drive, Frankfort, Illinois 60423
$358,000
|
Sold
|
|
| Status: | Closed |
| Sqft: | 3,170 |
| Cost/Sqft: | $116 |
| Beds: | 4 |
| Baths: | 3 |
| Year Built: | 1967 |
| Property Taxes: | $10,920 |
| Days On Market: | 3754 |
| Lot Size: | 0,71 |
Description
Awesome Home-Situated Large WOODED LOT w Mature Trees- Cozy cul de sac-Frankfort's Prestigious Prestwick C.C.//4 Bdrms 2-5 Baths-Brick-Side Load Garage-Fireplace-Basement//Relax in your Cheerful Private-Master Suite w-Lots of Natural Light-3 Skylights-Volume Ceiling-Paddle Fan-Palladium Window-Master Suite Boasts French Door-Leading Private Cozy Balcony-Enjoy Sunsets Overlooking Woods-2 Large Master Walk In Cedar Closets/Master Shower w/Dual Shower Heads/Silestone -Granite Seat//Updated Kitchen 2012-Granite Tops-Hardwood Flrs- 42" Upper White Cabinets w Rollouts/Soft Close Drawers-STAINLESS STEEL Appliances- Kitchen Adjacent to Year Round Sun Rm w Vaulted Ceiling Panoramic Window Views of Private Wooded Yard/2 Decks-Great for Entertaining//Dining & Living Rm Area Features Hardwood Flooring-Crown Molding-Bayed out Foundation w Accent Window//Large Family Rm w-Built In Cabinetry&French Patio Door Leading to Yard//Radiant/Boiler Heat/New Roof & Ext Painted 2014- Home Warranty Included!
Property Specifics
| Single Family | |
| — | |
| — | |
| 1967 | |
| Full | |
| — | |
| No | |
| 0.71 |
| Will | |
| Prestwick | |
| 0 / Not Applicable | |
| None | |
| Community Well | |
| Public Sewer | |
| 09059283 | |
| 1909262010080000 |
Property History
| DATE: | EVENT: | PRICE: | SOURCE: |
|---|---|---|---|
| 15 Apr, 2016 | Sold | $358,000 | MRED MLS |
| 24 Feb, 2016 | Under contract | $369,000 | MRED MLS |
| — | Last price change | $384,900 | MRED MLS |
| 8 Oct, 2015 | Listed for sale | $389,900 | MRED MLS |
Room Specifics
Total Bedrooms: 4
Bedrooms Above Ground: 4
Bedrooms Below Ground: 0
Dimensions: —
Floor Type: Hardwood
Dimensions: —
Floor Type: Hardwood
Dimensions: —
Floor Type: Hardwood
Full Bathrooms: 3
Bathroom Amenities: Double Shower
Bathroom in Basement: 0
Rooms: Recreation Room,Heated Sun Room
Basement Description: Partially Finished
Other Specifics
| 2.5 | |
| Concrete Perimeter | |
| Asphalt | |
| Balcony, Deck, Patio, Porch | |
| Cul-De-Sac,Wooded | |
| 64X221X120X170X141 | |
| — | |
| Full | |
| Vaulted/Cathedral Ceilings, Skylight(s), Hardwood Floors, Heated Floors | |
| Range, Microwave, Dishwasher, Refrigerator, Washer, Dryer, Stainless Steel Appliance(s) | |
| Not in DB | |
| Street Paved | |
| — | |
| — | |
| Gas Log, Gas Starter |
Tax History
| Year | Property Taxes |
|---|---|
| 2016 | $10,920 |
Contact Agent
Nearby Similar Homes
Nearby Sold Comparables
Contact Agent
Listing Provided By
Murphy Real Estate Grp





