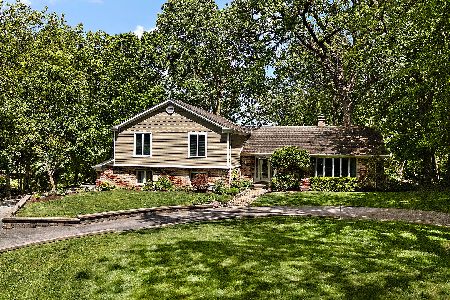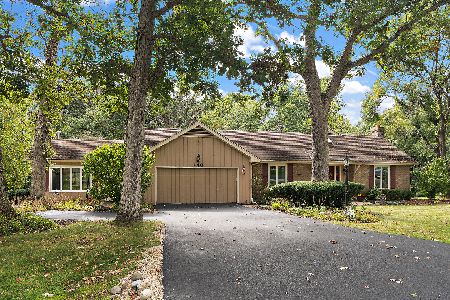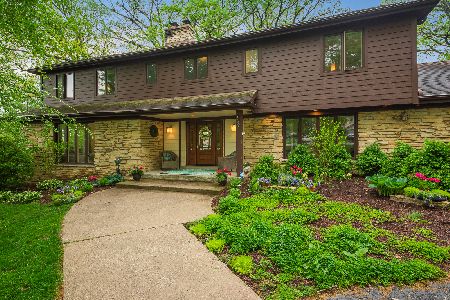629 Prestwick Drive, Frankfort, Illinois 60423
$449,000
|
Sold
|
|
| Status: | Closed |
| Sqft: | 3,453 |
| Cost/Sqft: | $135 |
| Beds: | 4 |
| Baths: | 5 |
| Year Built: | 1968 |
| Property Taxes: | $12,442 |
| Days On Market: | 3624 |
| Lot Size: | 0,59 |
Description
This beautifully updated home features two master suites, flowing Brazilian Cherry Hardwood Floors. Custom kitchen with high end appliances. One of a kind Spiral Staircase. Finished Basement. Five fully updated bathrooms. Everything has been completely remodeled all the way down to the studs! Circular driveway on a large wooded lot. Stairway access from garage to finished basement. New Hardie Plank siding. Side load Garage. Enjoy all that Prestwick Country Club has to offer just a short walk to the Clubhouse. Excellent Schools! Easy access to Old Plank Trail. Must see to fully appreciate.
Property Specifics
| Single Family | |
| — | |
| Traditional | |
| 1968 | |
| Full | |
| — | |
| No | |
| 0.59 |
| Will | |
| Prestwick | |
| 0 / Not Applicable | |
| None | |
| Public | |
| Public Sewer | |
| 09140328 | |
| 1909262010160000 |
Nearby Schools
| NAME: | DISTRICT: | DISTANCE: | |
|---|---|---|---|
|
Grade School
Grand Prairie Elementary School |
157C | — | |
|
Middle School
Hickory Creek Middle School |
157C | Not in DB | |
|
High School
Lincoln-way East High School |
210 | Not in DB | |
|
Alternate Elementary School
Chelsea Elementary School |
— | Not in DB | |
Property History
| DATE: | EVENT: | PRICE: | SOURCE: |
|---|---|---|---|
| 15 Jun, 2016 | Sold | $449,000 | MRED MLS |
| 17 Apr, 2016 | Under contract | $464,900 | MRED MLS |
| — | Last price change | $469,900 | MRED MLS |
| 15 Feb, 2016 | Listed for sale | $475,000 | MRED MLS |
| 19 Aug, 2022 | Sold | $560,000 | MRED MLS |
| 29 Jul, 2022 | Under contract | $575,000 | MRED MLS |
| 14 Jul, 2022 | Listed for sale | $575,000 | MRED MLS |
Room Specifics
Total Bedrooms: 4
Bedrooms Above Ground: 4
Bedrooms Below Ground: 0
Dimensions: —
Floor Type: Carpet
Dimensions: —
Floor Type: —
Dimensions: —
Floor Type: Hardwood
Full Bathrooms: 5
Bathroom Amenities: Separate Shower,Double Sink,Full Body Spray Shower,Soaking Tub
Bathroom in Basement: 1
Rooms: Eating Area
Basement Description: Finished,Exterior Access
Other Specifics
| 2 | |
| Concrete Perimeter | |
| Asphalt,Circular | |
| Deck, Porch | |
| Landscaped,Wooded | |
| 123 X 165 X 178 X 140 | |
| Pull Down Stair | |
| Full | |
| Hardwood Floors, Heated Floors, In-Law Arrangement, First Floor Full Bath | |
| Double Oven, Microwave, Dishwasher, Refrigerator, High End Refrigerator, Washer, Dryer, Stainless Steel Appliance(s), Wine Refrigerator | |
| Not in DB | |
| Clubhouse, Pool, Tennis Courts, Street Paved | |
| — | |
| — | |
| Wood Burning, Gas Starter |
Tax History
| Year | Property Taxes |
|---|---|
| 2016 | $12,442 |
| 2022 | $13,719 |
Contact Agent
Nearby Similar Homes
Nearby Sold Comparables
Contact Agent
Listing Provided By
CRIS Realty






