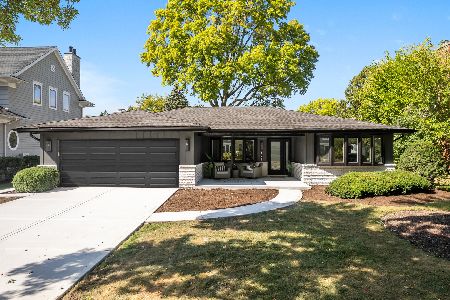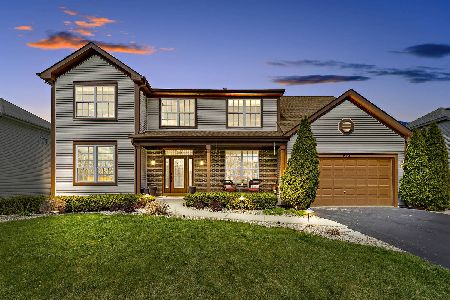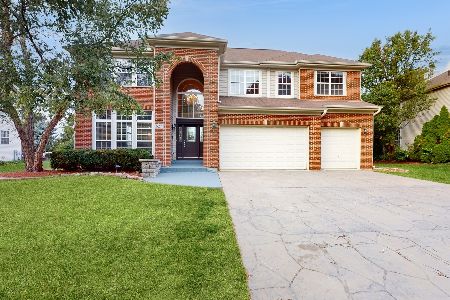635 Conestoga Road, Naperville, Illinois 60563
$558,000
|
Sold
|
|
| Status: | Closed |
| Sqft: | 2,921 |
| Cost/Sqft: | $194 |
| Beds: | 5 |
| Baths: | 3 |
| Year Built: | 1999 |
| Property Taxes: | $11,736 |
| Days On Market: | 2117 |
| Lot Size: | 0,22 |
Description
Location! Location! Location! In North Naperville! Just minutes downtown Naperville, to I-88, district 203 schools, beautiful park a block away. First floor has an office and a bedroom with a full first floor bath just next to it! 2 story family room with hardwood floors and fireplace that flows perfectly into your spacious island kitchen w/granite countertops and SS appliances all within an open concept. Perfect for entertainment. Upstairs find your HUGE Master bedroom, private master bath with separate shower, whirlpool tub, his and hers sinks and AMAZING walk in closet! Three other spacious bedrooms and 2nd bathroom ALL of which have been updated. Large full finished basement with recreation area with pull-down projection screen. Fresh paint thru-out. This home is ready for you to move in and make it your home sweet home!
Property Specifics
| Single Family | |
| — | |
| Traditional | |
| 1999 | |
| Full | |
| WATERFORD | |
| No | |
| 0.22 |
| Du Page | |
| Century Farms | |
| 360 / Annual | |
| Other | |
| Lake Michigan | |
| Public Sewer | |
| 10682380 | |
| 0701306020 |
Nearby Schools
| NAME: | DISTRICT: | DISTANCE: | |
|---|---|---|---|
|
Grade School
Mill Street Elementary School |
203 | — | |
|
Middle School
Jefferson Junior High School |
203 | Not in DB | |
|
High School
Naperville North High School |
203 | Not in DB | |
Property History
| DATE: | EVENT: | PRICE: | SOURCE: |
|---|---|---|---|
| 27 Aug, 2020 | Sold | $558,000 | MRED MLS |
| 10 Jul, 2020 | Under contract | $567,000 | MRED MLS |
| — | Last price change | $575,000 | MRED MLS |
| 2 Apr, 2020 | Listed for sale | $575,000 | MRED MLS |
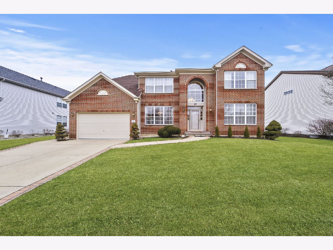
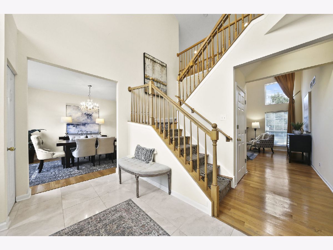
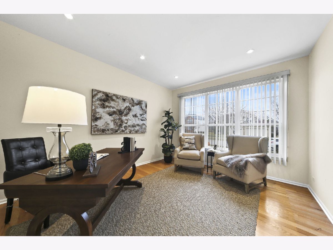
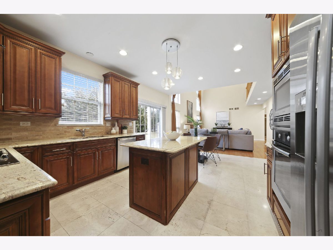
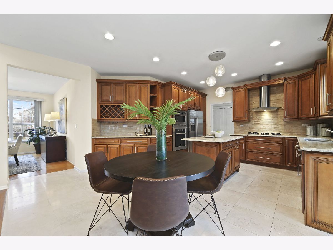
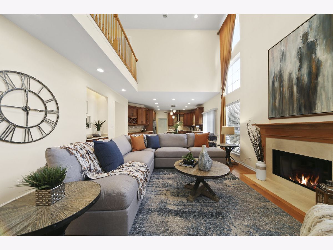
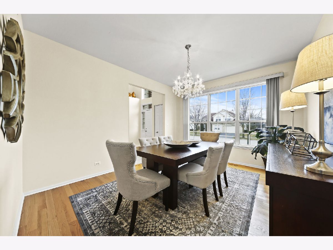
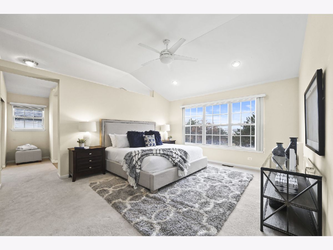
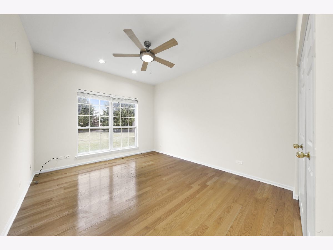
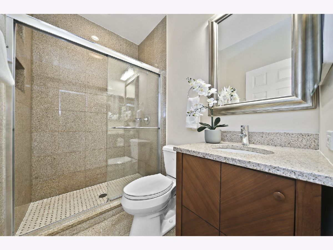
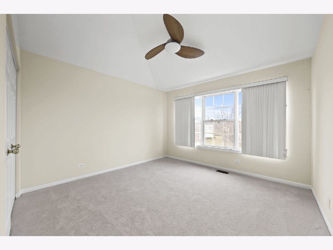
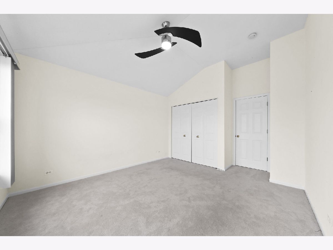
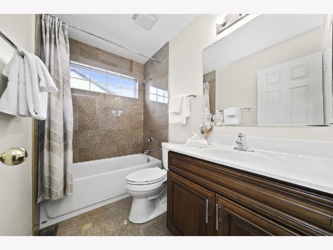

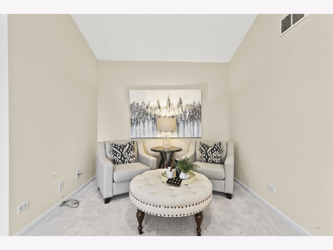
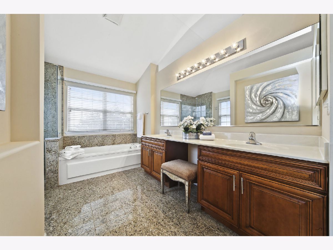
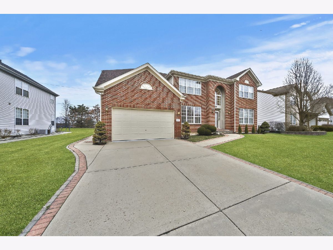

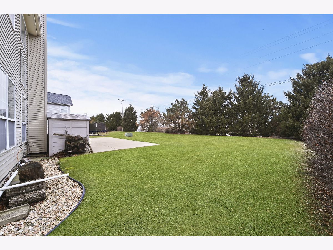
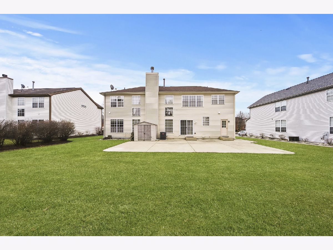
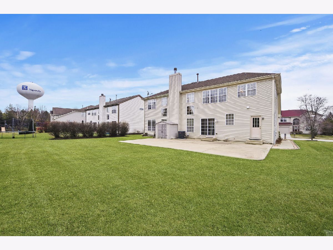
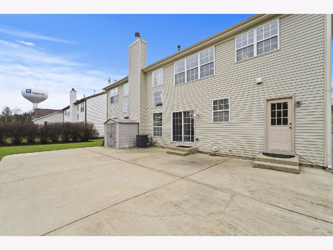
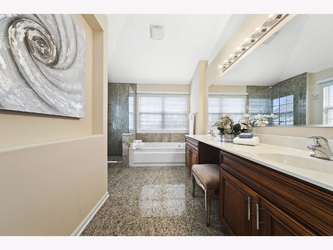


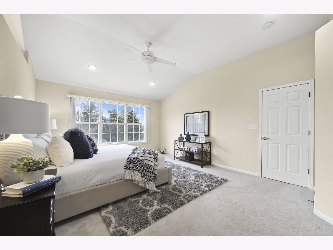
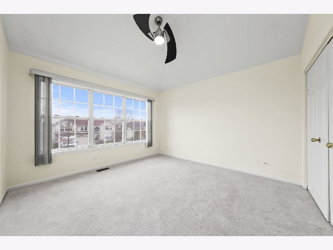
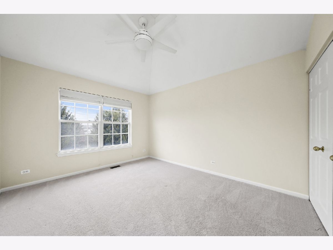
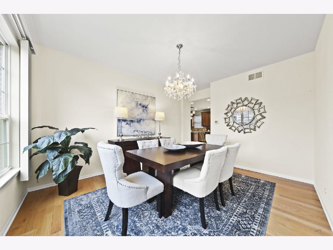
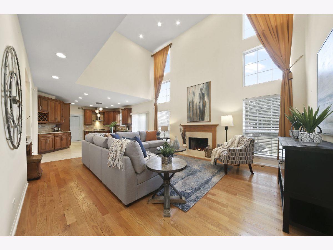
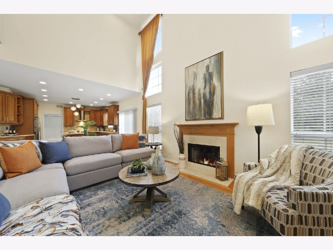
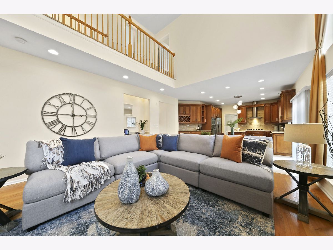


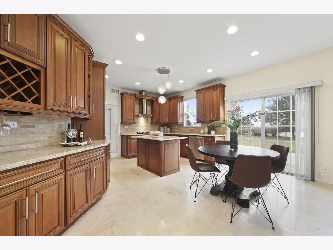
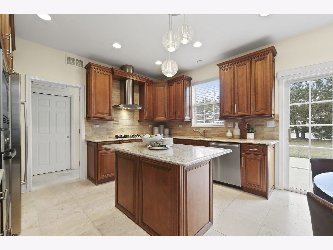

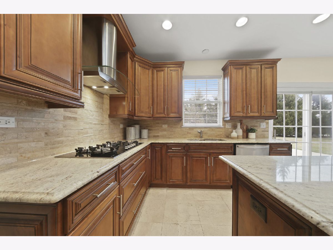


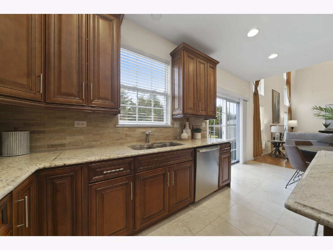
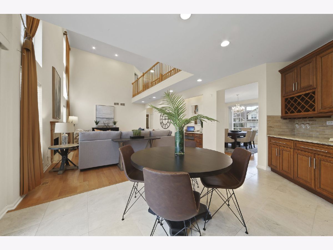
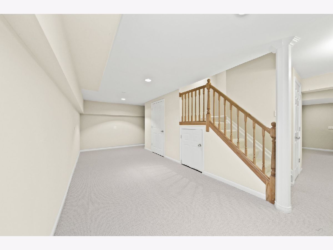
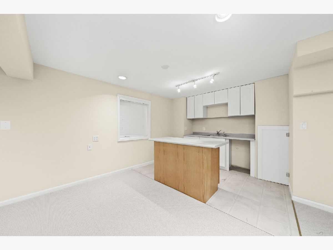



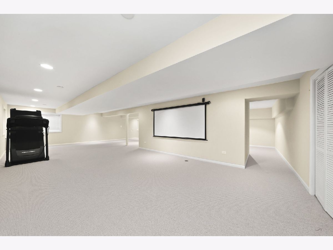



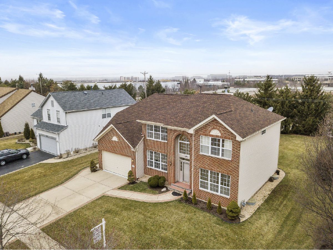
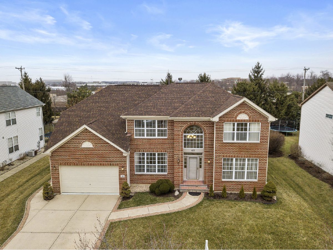
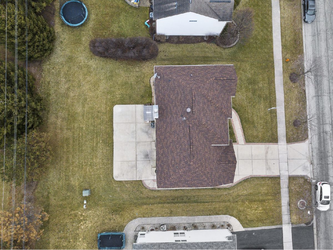
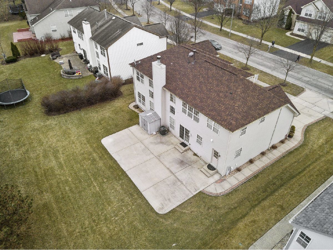
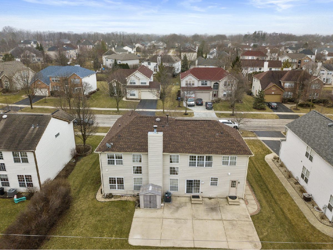
Room Specifics
Total Bedrooms: 5
Bedrooms Above Ground: 5
Bedrooms Below Ground: 0
Dimensions: —
Floor Type: Carpet
Dimensions: —
Floor Type: Carpet
Dimensions: —
Floor Type: Carpet
Dimensions: —
Floor Type: —
Full Bathrooms: 3
Bathroom Amenities: Whirlpool,Separate Shower,Double Sink
Bathroom in Basement: 0
Rooms: Foyer,Bedroom 5,Media Room,Game Room,Recreation Room,Storage,Utility Room-Lower Level,Office
Basement Description: Finished
Other Specifics
| 2 | |
| Concrete Perimeter | |
| Asphalt | |
| Patio | |
| Landscaped | |
| 77X130 | |
| Full,Unfinished | |
| Full | |
| Vaulted/Cathedral Ceilings, Hardwood Floors, First Floor Bedroom, In-Law Arrangement, First Floor Laundry, First Floor Full Bath | |
| Double Oven, Microwave, Dishwasher, Refrigerator, Washer, Dryer, Disposal, Stainless Steel Appliance(s), Cooktop, Range Hood | |
| Not in DB | |
| Lake | |
| — | |
| — | |
| Gas Log, Gas Starter |
Tax History
| Year | Property Taxes |
|---|---|
| 2020 | $11,736 |
Contact Agent
Nearby Similar Homes
Nearby Sold Comparables
Contact Agent
Listing Provided By
Keller Williams Infinity

