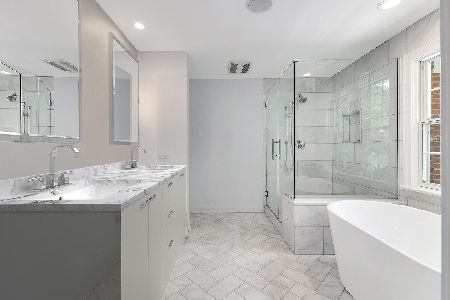628 Walnut Street, Hinsdale, Illinois 60521
$1,450,000
|
Sold
|
|
| Status: | Closed |
| Sqft: | 5,041 |
| Cost/Sqft: | $317 |
| Beds: | 4 |
| Baths: | 6 |
| Year Built: | 1996 |
| Property Taxes: | $27,673 |
| Days On Market: | 2159 |
| Lot Size: | 0,38 |
Description
One of a kind custom built home in the heart of Hinsdale. Absolutely one of the best blocks in the Monroe Elementary School neighborhood. This home has an unforgettable first impression with 20 foot ceilings, plenty of sunlight and a floating staircase. First floor professional office and two first floor powder rooms add to this thoughtful floor-plan. Two separate staircases to go up to the four big bedrooms and a third that leads to the loft with extra storage. You won't find a better family basement. Rec area, gym, bar, poker room, additional 5th bed w/ full bath plus the ability to walk out to your backyard! Enjoy the stone patio, outdoor decks & professional landscaping. Quick close possible. Super home warranty offered.
Property Specifics
| Single Family | |
| — | |
| — | |
| 1996 | |
| Full | |
| — | |
| No | |
| 0.38 |
| Du Page | |
| — | |
| — / Not Applicable | |
| None | |
| Public | |
| Public Sewer | |
| 10642534 | |
| 0902417005 |
Nearby Schools
| NAME: | DISTRICT: | DISTANCE: | |
|---|---|---|---|
|
Grade School
Monroe Elementary School |
181 | — | |
|
Middle School
Clarendon Hills Middle School |
181 | Not in DB | |
|
High School
Hinsdale Central High School |
86 | Not in DB | |
Property History
| DATE: | EVENT: | PRICE: | SOURCE: |
|---|---|---|---|
| 25 Aug, 2020 | Sold | $1,450,000 | MRED MLS |
| 5 Jul, 2020 | Under contract | $1,599,000 | MRED MLS |
| — | Last price change | $1,665,000 | MRED MLS |
| 20 Feb, 2020 | Listed for sale | $1,699,000 | MRED MLS |
Room Specifics
Total Bedrooms: 4
Bedrooms Above Ground: 4
Bedrooms Below Ground: 0
Dimensions: —
Floor Type: Carpet
Dimensions: —
Floor Type: Carpet
Dimensions: —
Floor Type: —
Full Bathrooms: 6
Bathroom Amenities: Separate Shower,Double Sink,Soaking Tub
Bathroom in Basement: 1
Rooms: Breakfast Room,Foyer,Office,Recreation Room,Exercise Room,Sitting Room,Storage
Basement Description: Finished
Other Specifics
| 3 | |
| — | |
| Brick | |
| Deck | |
| — | |
| 172.5X97 | |
| — | |
| Full | |
| Bar-Wet | |
| Double Oven, Microwave, Dishwasher, Refrigerator, Washer, Dryer | |
| Not in DB | |
| Street Paved | |
| — | |
| — | |
| Wood Burning |
Tax History
| Year | Property Taxes |
|---|---|
| 2020 | $27,673 |
Contact Agent
Nearby Similar Homes
Nearby Sold Comparables
Contact Agent
Listing Provided By
@properties










