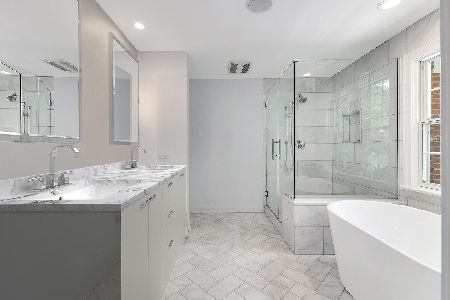131 Adams Street, Hinsdale, Illinois 60521
$1,575,000
|
Sold
|
|
| Status: | Closed |
| Sqft: | 0 |
| Cost/Sqft: | — |
| Beds: | 4 |
| Baths: | 7 |
| Year Built: | 1996 |
| Property Taxes: | $35,284 |
| Days On Market: | 5246 |
| Lot Size: | 0,23 |
Description
LOWERED TAX BILL! CUSTOM KENNA-BUILT HOME JUST A BLOCK OFF OF MONROE SCHOOL. RICH ARCHITECTURAL DETAIL AND BUILT-IN HISTORY ABOUND! AWESOME HOME TO ENTERTAIN WITH GRAND FOYER, BUILT-IN SERVNG BARS, OPEN KITCH AND BRKFAST RM. 1ST FLR OFFICE, 2ND FLOOR EXECUTIVE AREA EACH HAVE FULL BATH. MSTR SUITE WITH SITTING ROOM. 12' LOWER LEVEL HAS MANY SPACES-EXER RM, STAGE, VIDEO AREA, CRAFTS ROOM +PUB AND REC RMS. HEATED 3-CAR
Property Specifics
| Single Family | |
| — | |
| Colonial | |
| 1996 | |
| Full | |
| — | |
| No | |
| 0.23 |
| Du Page | |
| — | |
| 0 / Not Applicable | |
| None | |
| Lake Michigan | |
| Public Sewer | |
| 07899963 | |
| 0902417002 |
Nearby Schools
| NAME: | DISTRICT: | DISTANCE: | |
|---|---|---|---|
|
Grade School
Monroe Elementary School |
181 | — | |
|
Middle School
Clarendon Hills Middle School |
181 | Not in DB | |
|
High School
Hinsdale Central High School |
86 | Not in DB | |
Property History
| DATE: | EVENT: | PRICE: | SOURCE: |
|---|---|---|---|
| 2 Aug, 2012 | Sold | $1,575,000 | MRED MLS |
| 17 Jul, 2012 | Under contract | $1,790,000 | MRED MLS |
| — | Last price change | $1,890,000 | MRED MLS |
| 9 Sep, 2011 | Listed for sale | $1,999,000 | MRED MLS |
| 23 Aug, 2021 | Sold | $2,075,000 | MRED MLS |
| 21 Jun, 2021 | Under contract | $2,150,000 | MRED MLS |
| 16 Jun, 2021 | Listed for sale | $2,150,000 | MRED MLS |
Room Specifics
Total Bedrooms: 4
Bedrooms Above Ground: 4
Bedrooms Below Ground: 0
Dimensions: —
Floor Type: Hardwood
Dimensions: —
Floor Type: Hardwood
Dimensions: —
Floor Type: Carpet
Full Bathrooms: 7
Bathroom Amenities: Whirlpool,Separate Shower,Steam Shower,Double Sink
Bathroom in Basement: 1
Rooms: Breakfast Room,Foyer,Game Room,Library,Mud Room,Office,Recreation Room,Sitting Room,Study,Heated Sun Room
Basement Description: Finished
Other Specifics
| 3 | |
| Concrete Perimeter | |
| Asphalt | |
| Patio | |
| Corner Lot,Landscaped | |
| 101.11 X 200.86 | |
| Pull Down Stair,Unfinished | |
| Full | |
| Skylight(s), Bar-Wet, Hardwood Floors, Heated Floors, Second Floor Laundry, First Floor Full Bath | |
| Double Oven, Microwave, Dishwasher, Refrigerator, Bar Fridge, Washer, Dryer, Disposal | |
| Not in DB | |
| Sidewalks, Street Lights, Street Paved | |
| — | |
| — | |
| Wood Burning, Gas Log, Gas Starter |
Tax History
| Year | Property Taxes |
|---|---|
| 2012 | $35,284 |
| 2021 | $31,554 |
Contact Agent
Nearby Similar Homes
Nearby Sold Comparables
Contact Agent
Listing Provided By
Coldwell Banker Residential










