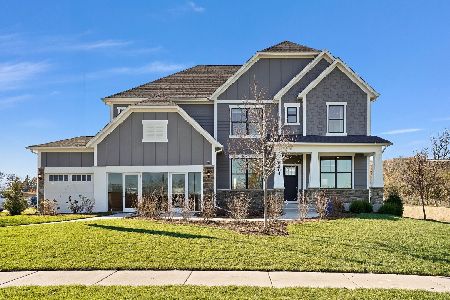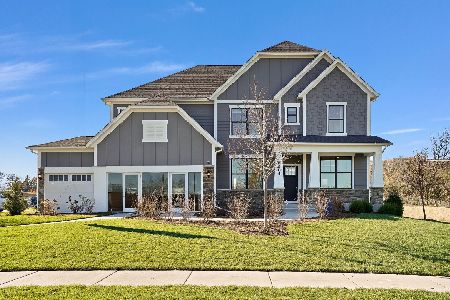6282 Timberview Drive, Lisle, Illinois 60532
$543,453
|
Sold
|
|
| Status: | Closed |
| Sqft: | 3,500 |
| Cost/Sqft: | $165 |
| Beds: | 5 |
| Baths: | 3 |
| Year Built: | 1983 |
| Property Taxes: | $13,327 |
| Days On Market: | 1544 |
| Lot Size: | 0,29 |
Description
This is the Green Trails home you've been waiting for to hit the market! Traditional 5 bedroom, 2.1 bathroom home featuring 3,500 square feet above ground and an additional full basement with finished rec room, game area, and ample storage. The main level bay windows in living room, dining room and family room overlook the park and pond respectively. Family room with vaulted wood ceiling and floor to ceiling brick fireplace with accent lighting and wood mantle. Kitchen highlights include custom built cabinetry with pull outs, lazy susan, appliance garage, island, full size double oven, gas cooktop, solid surface counters, and an additional pantry closet. The first floor bedroom can be used as an office with a full 10' closet, as well as custom built cabinetry and bookcases flanking the view of rear yard and pond. The primary suite has an adjacent den/nursery space, large walk-in closet and an ensuite bathroom with new lighting and accessories. The hall bathroom has newer fixtures. The 2nd and 4th bedrooms have 10' bifold door closets. The 3rd bedroom features a 5x11 walk in closet and 14x7 alcove for a study/game area. There is a 400+ sqft deck with built in seating with 40' of level yard space before the beautiful pond. The garage features an epoxy floor and is fully insulated. Electrical panel has room to add EV charging. The park across from this quiet dead end street has just been renovated and features a play area, tennis and pickleball courts. Architectural Shingle roof and skylights 2014, Furnace (2014 w/service 10/21); Water Heater 2021, Dishwasher 2020, Windows 2019-2020. Fresh paint, new fixtures in bathrooms, foyer, dining and hallways.
Property Specifics
| Single Family | |
| — | |
| Traditional | |
| 1983 | |
| Full | |
| — | |
| Yes | |
| 0.29 |
| Du Page | |
| Green Trails | |
| 180 / Annual | |
| None | |
| Lake Michigan,Public | |
| Public Sewer | |
| 11260214 | |
| 0816403001 |
Nearby Schools
| NAME: | DISTRICT: | DISTANCE: | |
|---|---|---|---|
|
Grade School
Steeple Run Elementary School |
203 | — | |
|
Middle School
Kennedy Junior High School |
203 | Not in DB | |
|
High School
Naperville North High School |
203 | Not in DB | |
Property History
| DATE: | EVENT: | PRICE: | SOURCE: |
|---|---|---|---|
| 17 Dec, 2021 | Sold | $543,453 | MRED MLS |
| 6 Nov, 2021 | Under contract | $579,000 | MRED MLS |
| 5 Nov, 2021 | Listed for sale | $579,000 | MRED MLS |
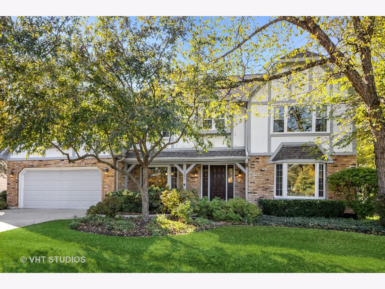
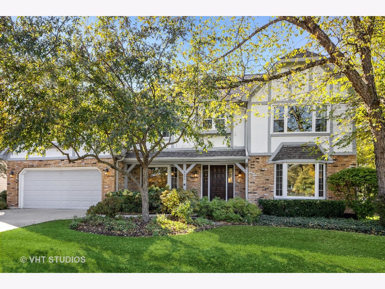
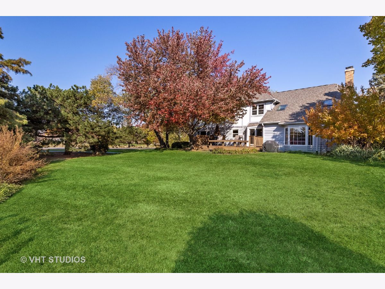
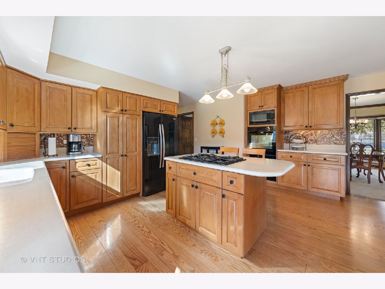
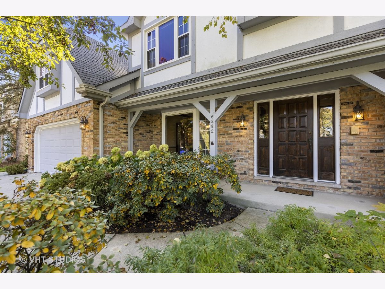
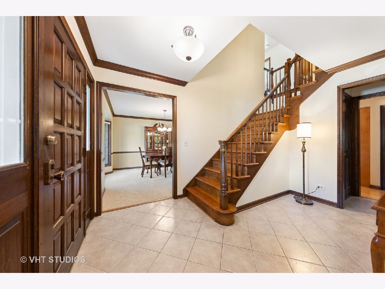
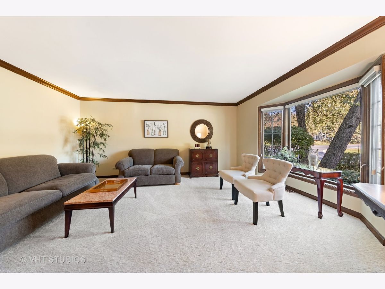
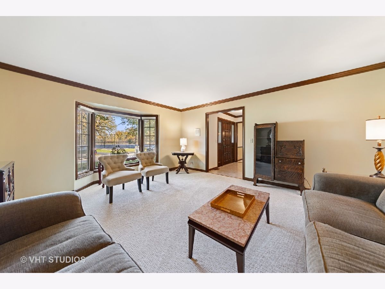
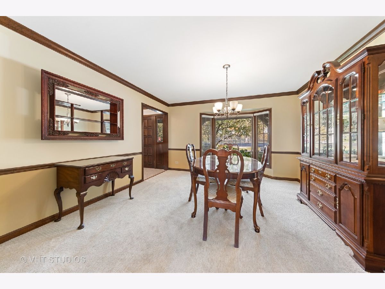
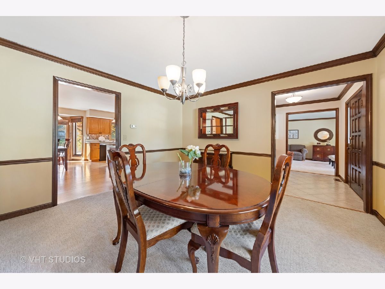
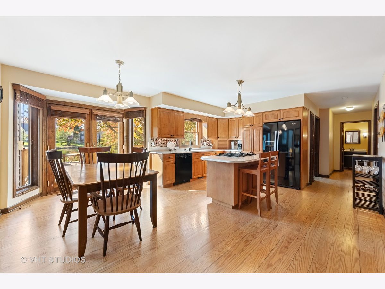
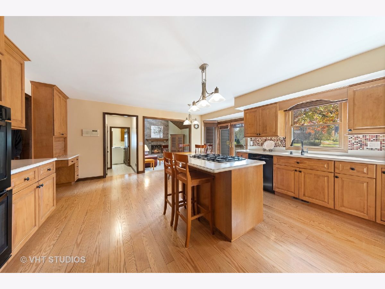
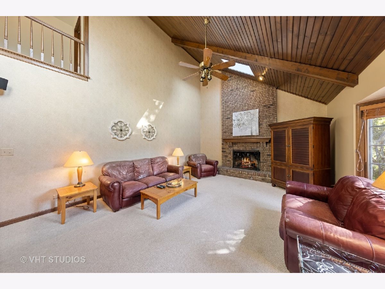
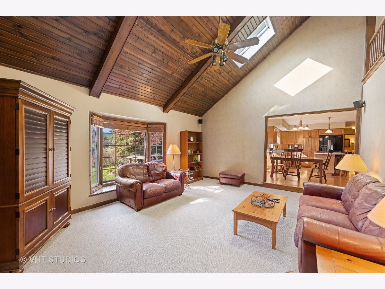
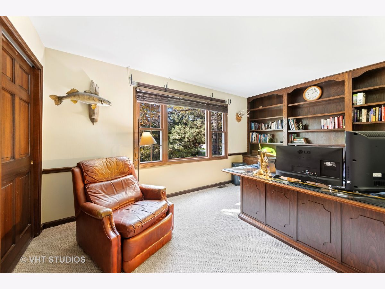
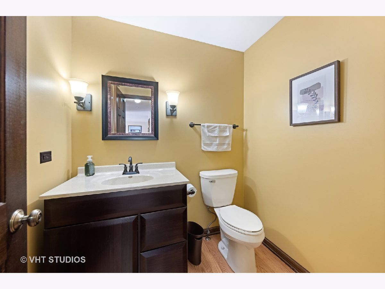
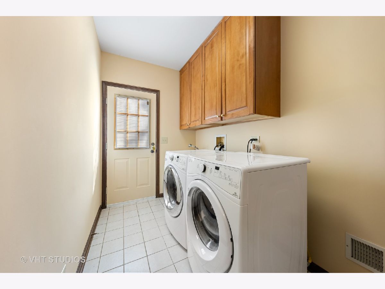
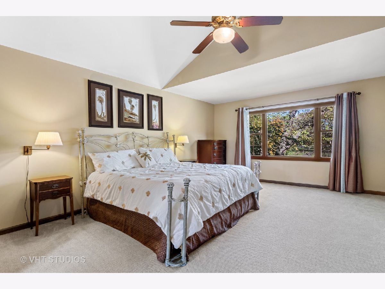
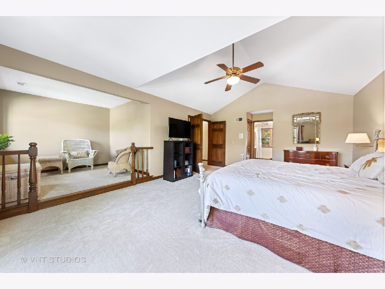
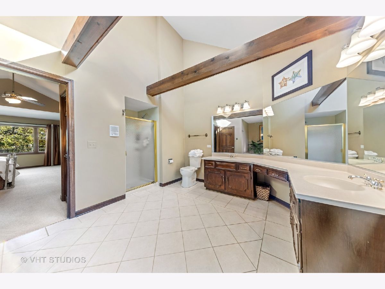
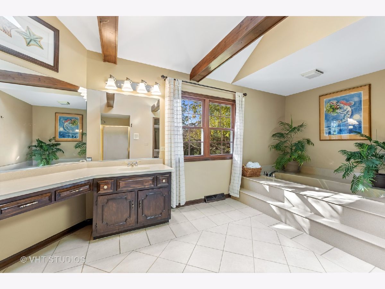
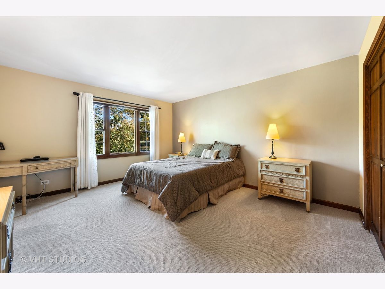
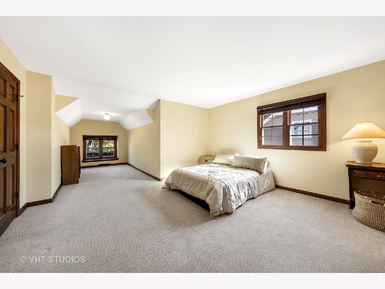
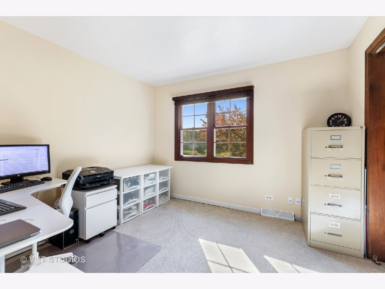
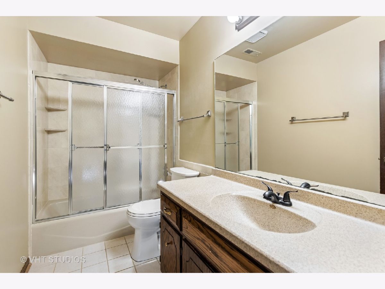
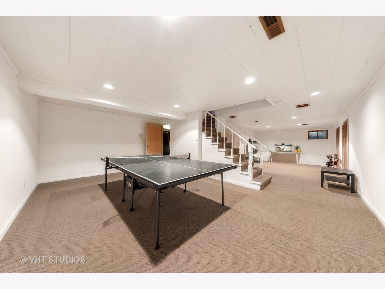
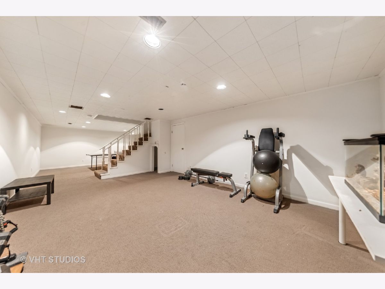
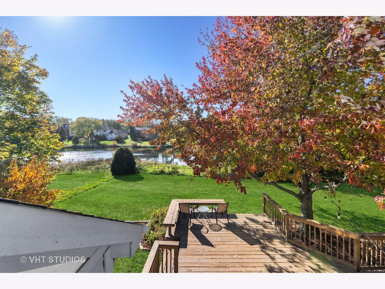
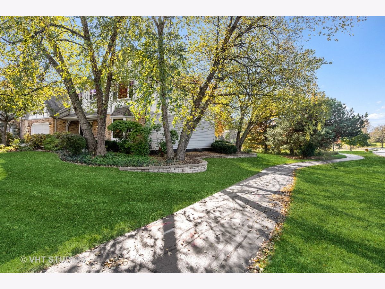
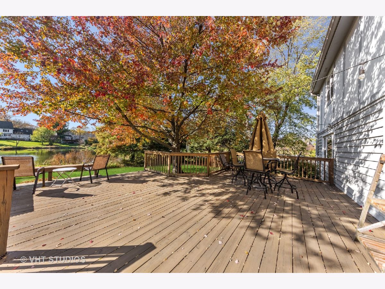
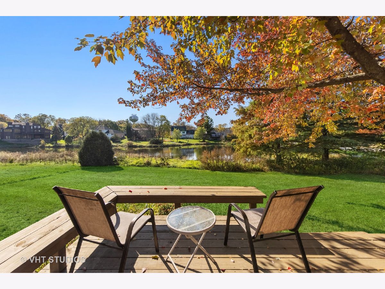
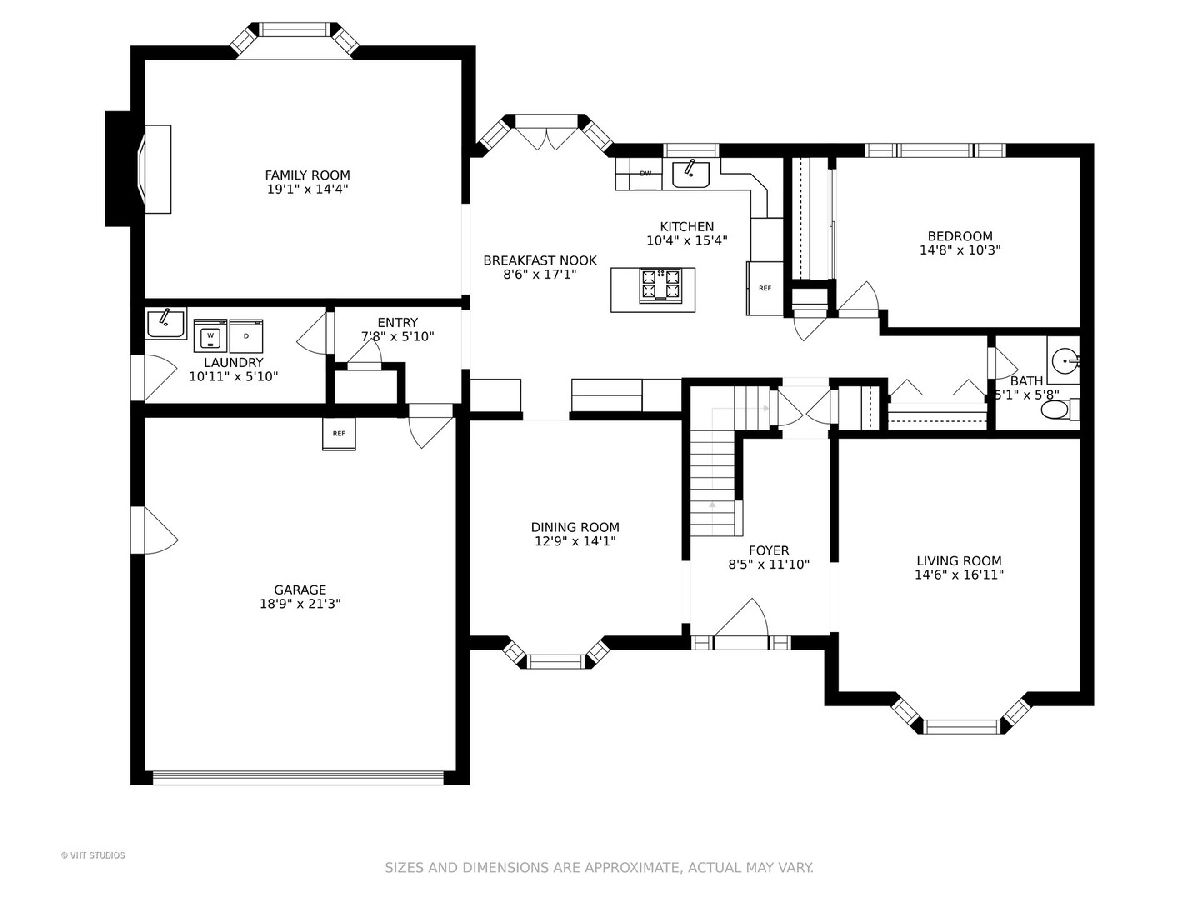
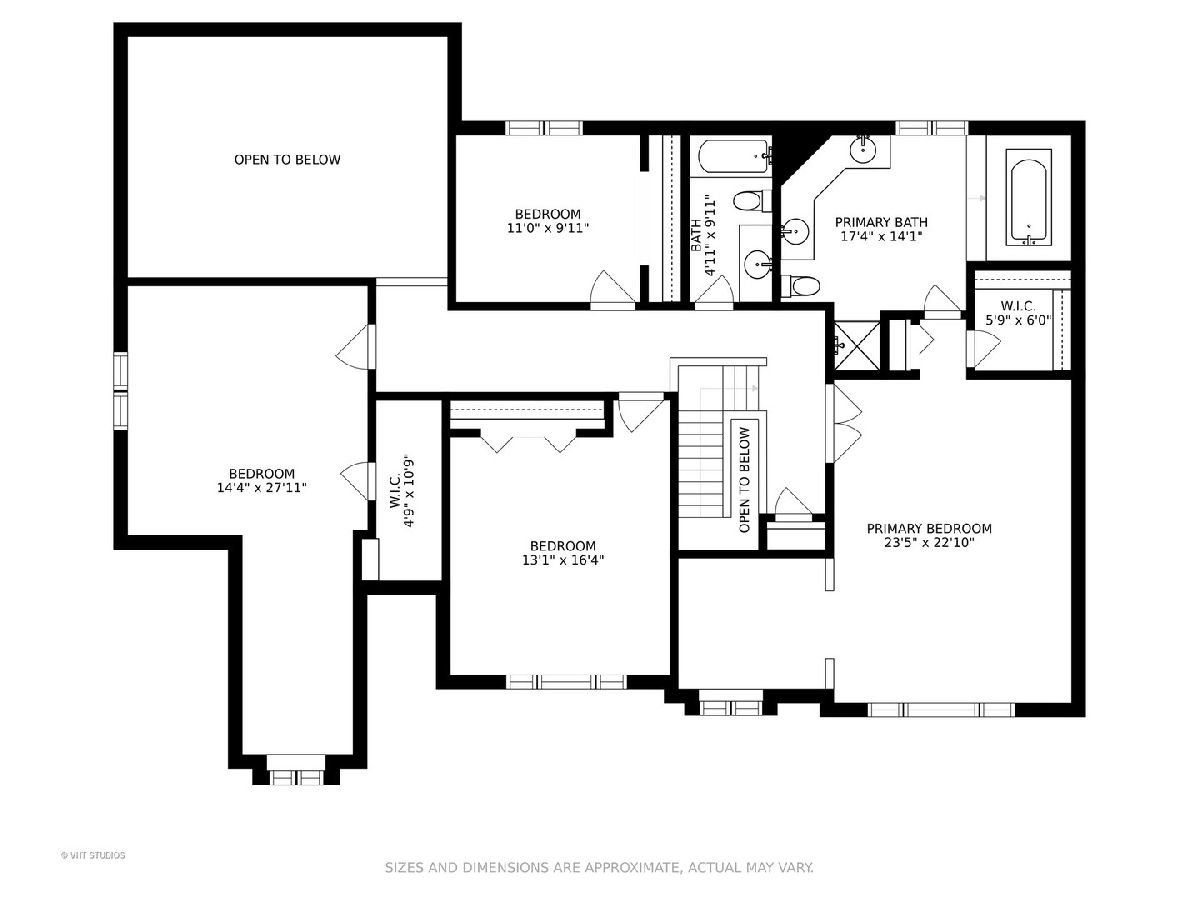
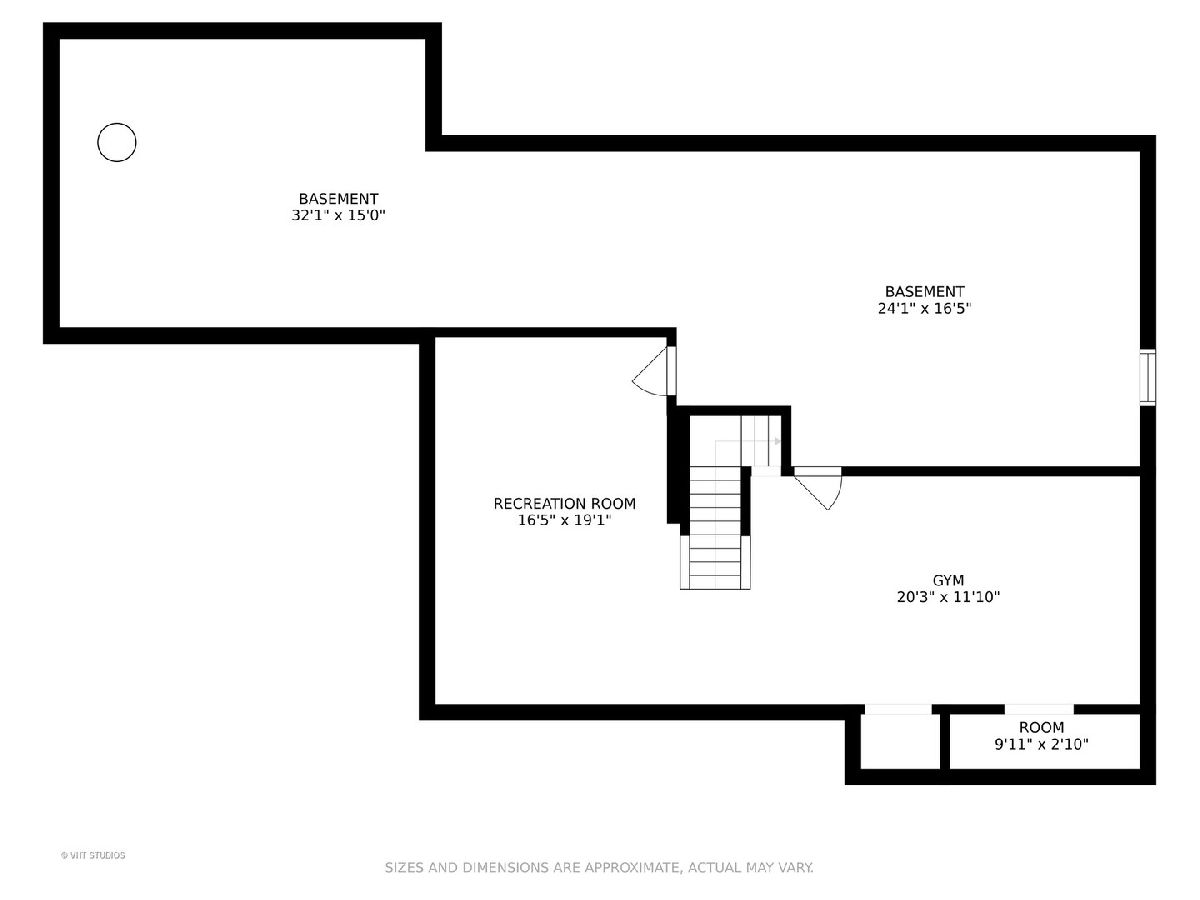
Room Specifics
Total Bedrooms: 5
Bedrooms Above Ground: 5
Bedrooms Below Ground: 0
Dimensions: —
Floor Type: Carpet
Dimensions: —
Floor Type: Carpet
Dimensions: —
Floor Type: Carpet
Dimensions: —
Floor Type: —
Full Bathrooms: 3
Bathroom Amenities: —
Bathroom in Basement: 0
Rooms: Bedroom 5
Basement Description: Finished
Other Specifics
| 2 | |
| Concrete Perimeter | |
| Concrete | |
| Deck, Porch | |
| Corner Lot,Cul-De-Sac,Park Adjacent,Pond(s),Water View,Mature Trees | |
| 85X148X89X152 | |
| — | |
| Full | |
| Vaulted/Cathedral Ceilings, Skylight(s), Hardwood Floors, First Floor Bedroom, First Floor Laundry, Built-in Features, Walk-In Closet(s), Bookcases | |
| Double Oven, Microwave, Dishwasher, Refrigerator, Washer, Dryer, Disposal, Cooktop, Down Draft, Gas Cooktop, Wall Oven | |
| Not in DB | |
| Park, Tennis Court(s), Lake, Curbs, Street Lights, Street Paved | |
| — | |
| — | |
| Wood Burning, Gas Starter, Masonry |
Tax History
| Year | Property Taxes |
|---|---|
| 2021 | $13,327 |
Contact Agent
Nearby Similar Homes
Nearby Sold Comparables
Contact Agent
Listing Provided By
Baird & Warner





