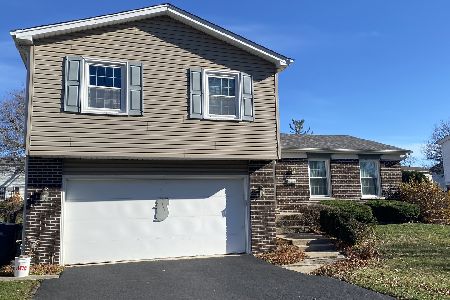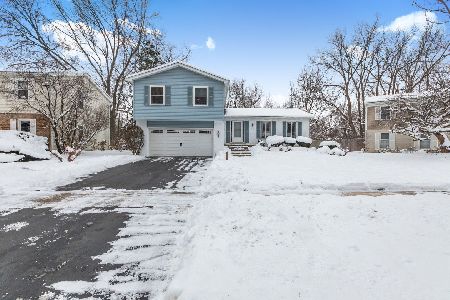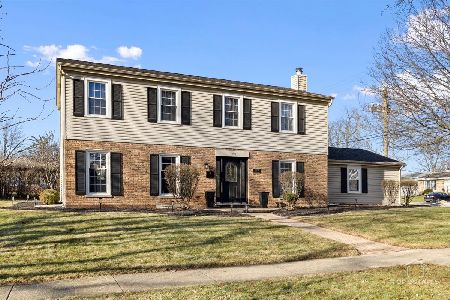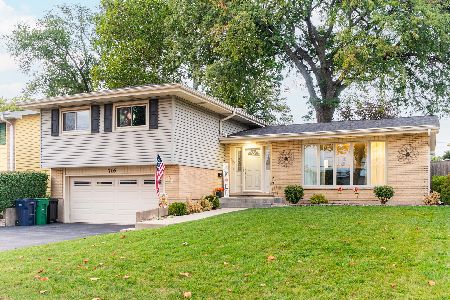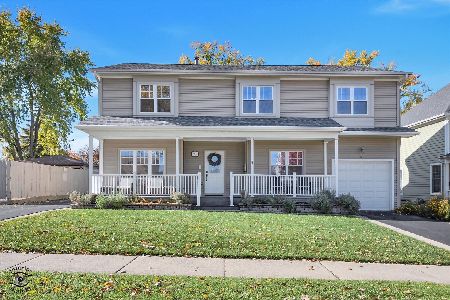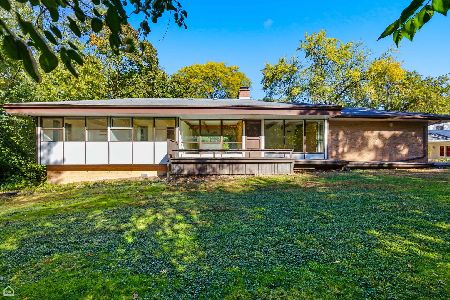629 Central Avenue, Lombard, Illinois 60148
$550,000
|
Sold
|
|
| Status: | Closed |
| Sqft: | 2,332 |
| Cost/Sqft: | $214 |
| Beds: | 4 |
| Baths: | 3 |
| Year Built: | 1969 |
| Property Taxes: | $10,773 |
| Days On Market: | 722 |
| Lot Size: | 0,19 |
Description
Welcome to the highly sought after Old Grove subdivision. This home features 4 bedrooms, 2.5 bathrooms, and an amazing addition that is very unique for this neighborhood. Upon arrival you're greeted by the spacious living room that leads into the dining room. Throughout the main level you'll find modern paint colors and recessed lighting that give the home a bright and welcoming feel. Head into the kitchen and you'll be wowed by the amount of space created by the addition. Some of the kitchen highlights include stainless steel Bosch appliances, a double oven, and endless cabinet space. The large kitchen flows into an eating area which leads into the beautiful family room with high ceilings, a wood burning fireplace, and skylights. Around the corner is the recently remodeled powder bathroom and two coat closets for ample storage. Head upstairs and you'll find three generous sized bedrooms, a full bathroom, and the primary suite which includes two closets and an en suite bathroom. The finished basement includes ample space for entertaining, crafting, an at home gym, office space, you name it! Off the kitchen, is a large patio that overlooks the beautiful backyard. Updates include HVAC (2020), Windows (2014), Sump Pumps (2022), Bosch Kitchen Appliances (2019). Your new home is in close proximity to the Madison Meadows Athletic Center, Old Grove Park, Southland Park, Lombard Schools, and so much more. Welcome home! OPEN HOUSES SATURDAY JANUARY 27th and SUNDAY JANUARY 28th 12-2pm.
Property Specifics
| Single Family | |
| — | |
| — | |
| 1969 | |
| — | |
| — | |
| No | |
| 0.19 |
| Du Page | |
| — | |
| 0 / Not Applicable | |
| — | |
| — | |
| — | |
| 11960416 | |
| 0617411004 |
Nearby Schools
| NAME: | DISTRICT: | DISTANCE: | |
|---|---|---|---|
|
Grade School
Wm Hammerschmidt Elementary Scho |
44 | — | |
|
Middle School
Glenn Westlake Middle School |
44 | Not in DB | |
|
High School
Glenbard East High School |
87 | Not in DB | |
Property History
| DATE: | EVENT: | PRICE: | SOURCE: |
|---|---|---|---|
| 28 Feb, 2024 | Sold | $550,000 | MRED MLS |
| 28 Jan, 2024 | Under contract | $500,000 | MRED MLS |
| 25 Jan, 2024 | Listed for sale | $500,000 | MRED MLS |
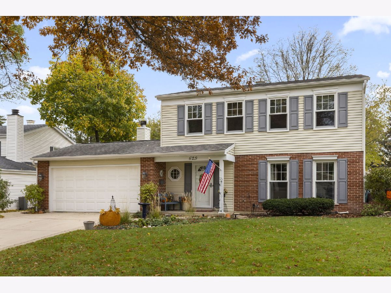
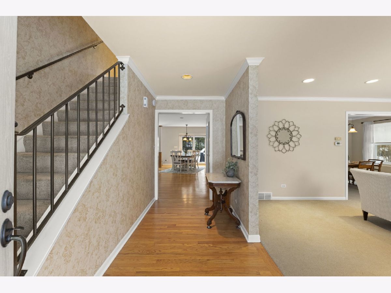
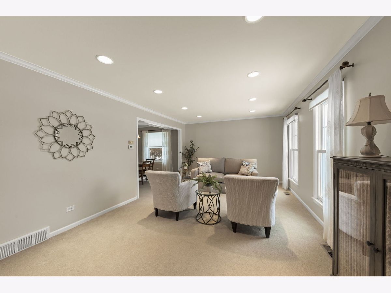
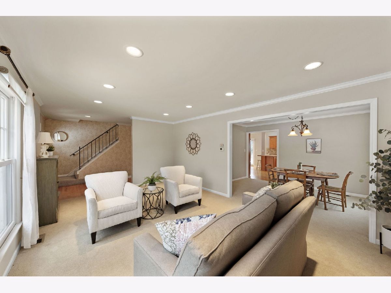
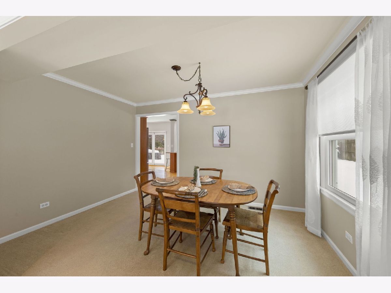
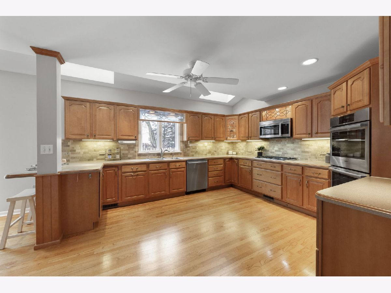
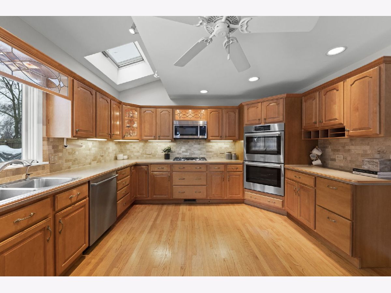
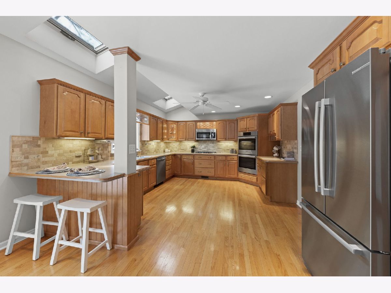
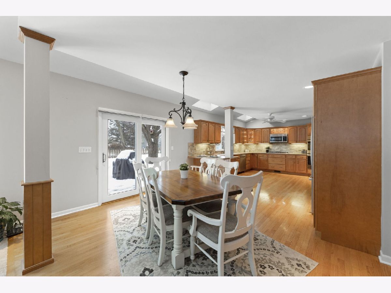
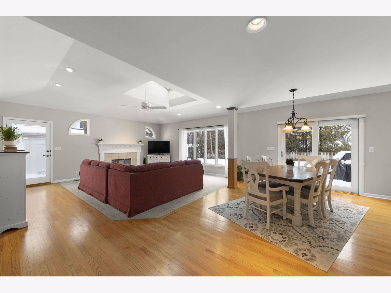
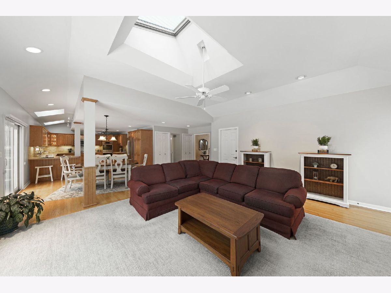
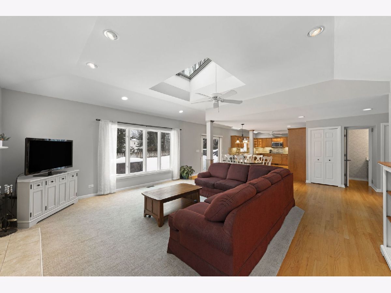
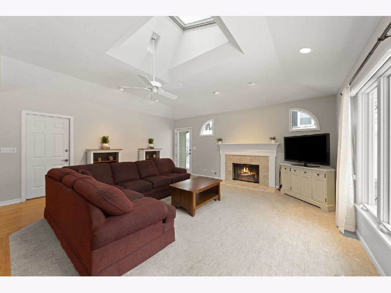
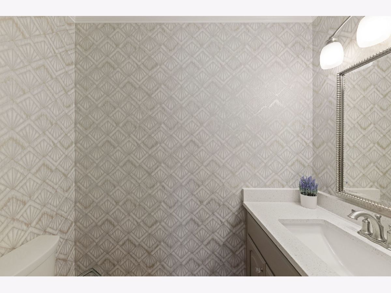
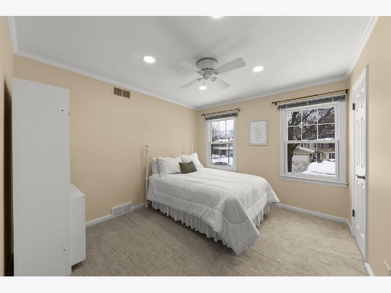
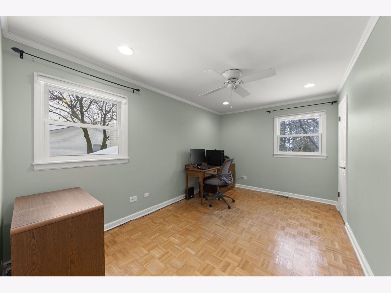
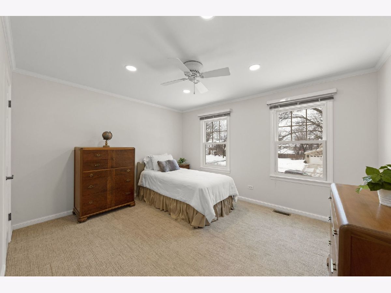
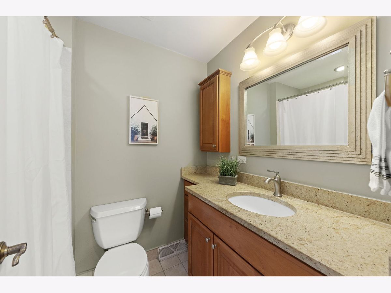
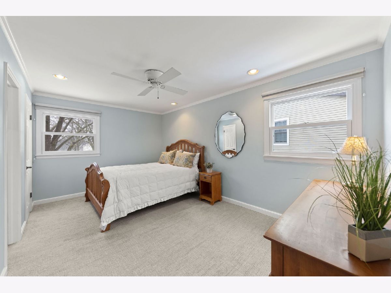
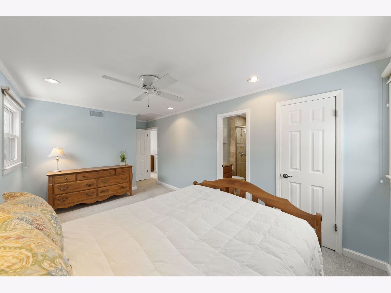
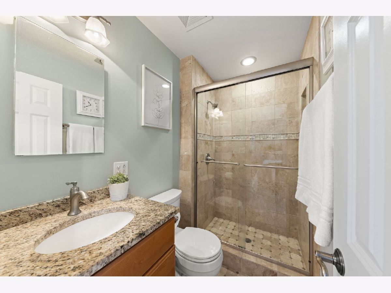
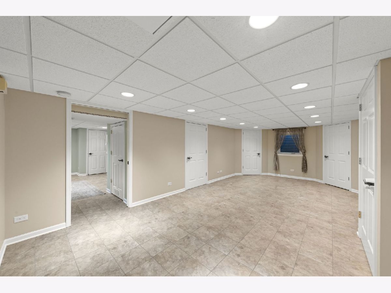
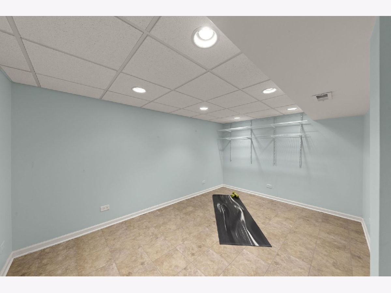
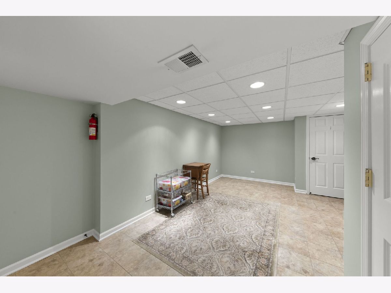
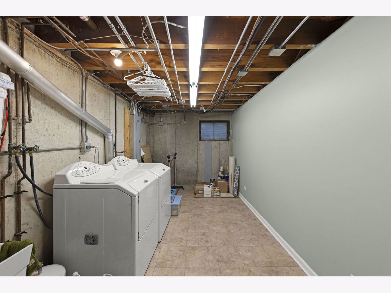
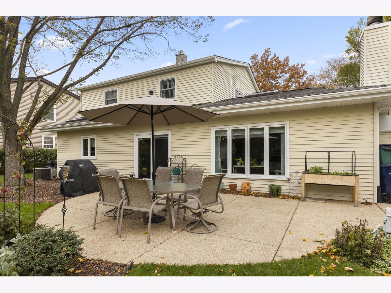
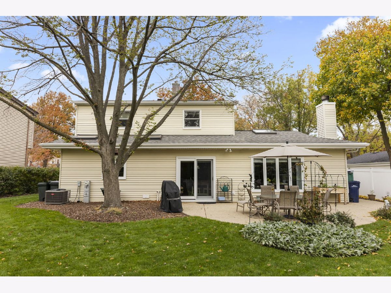
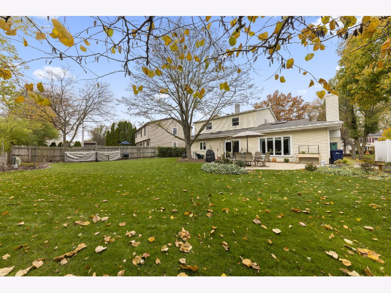
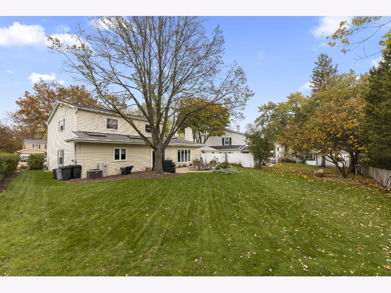
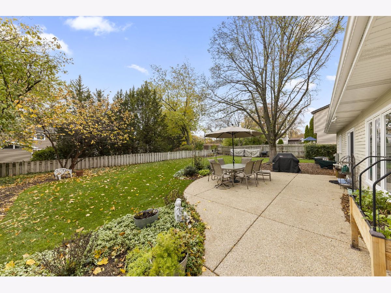
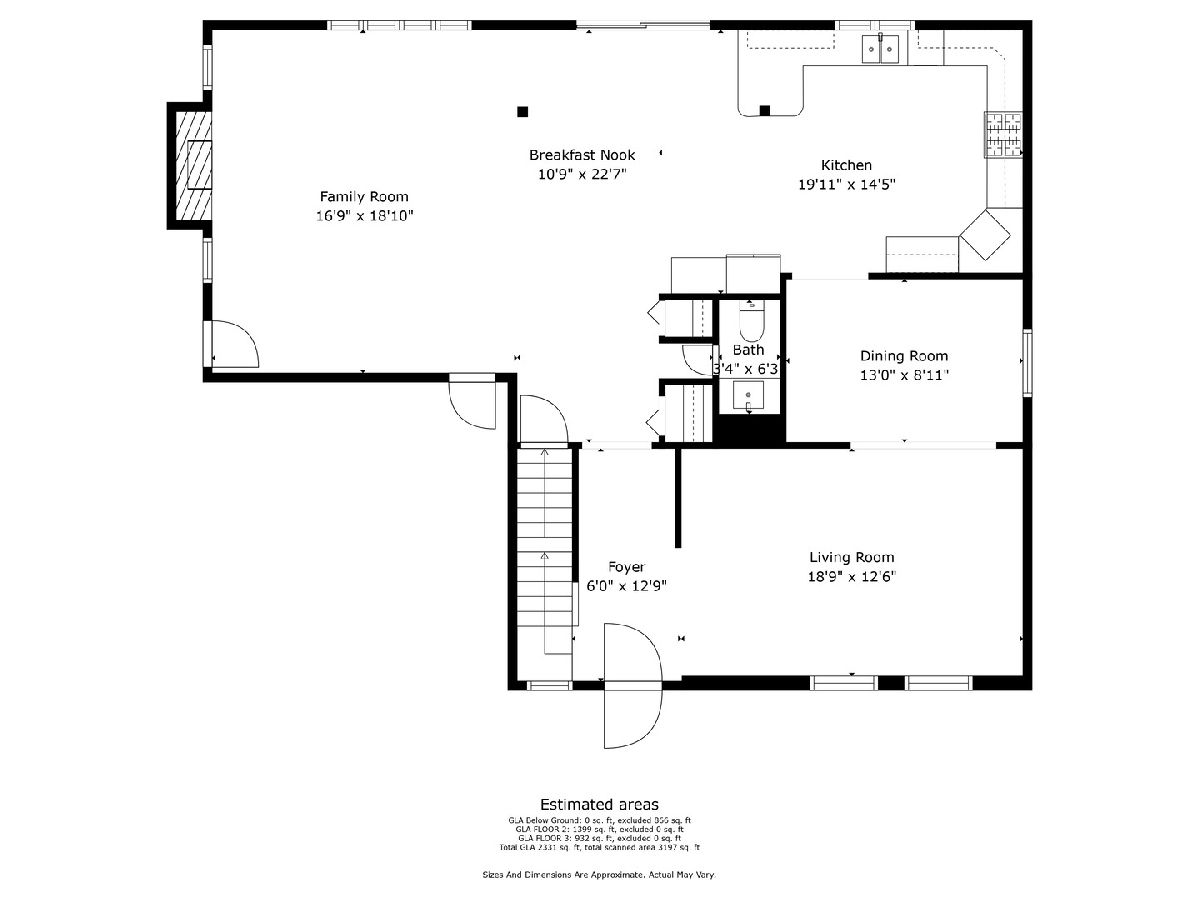
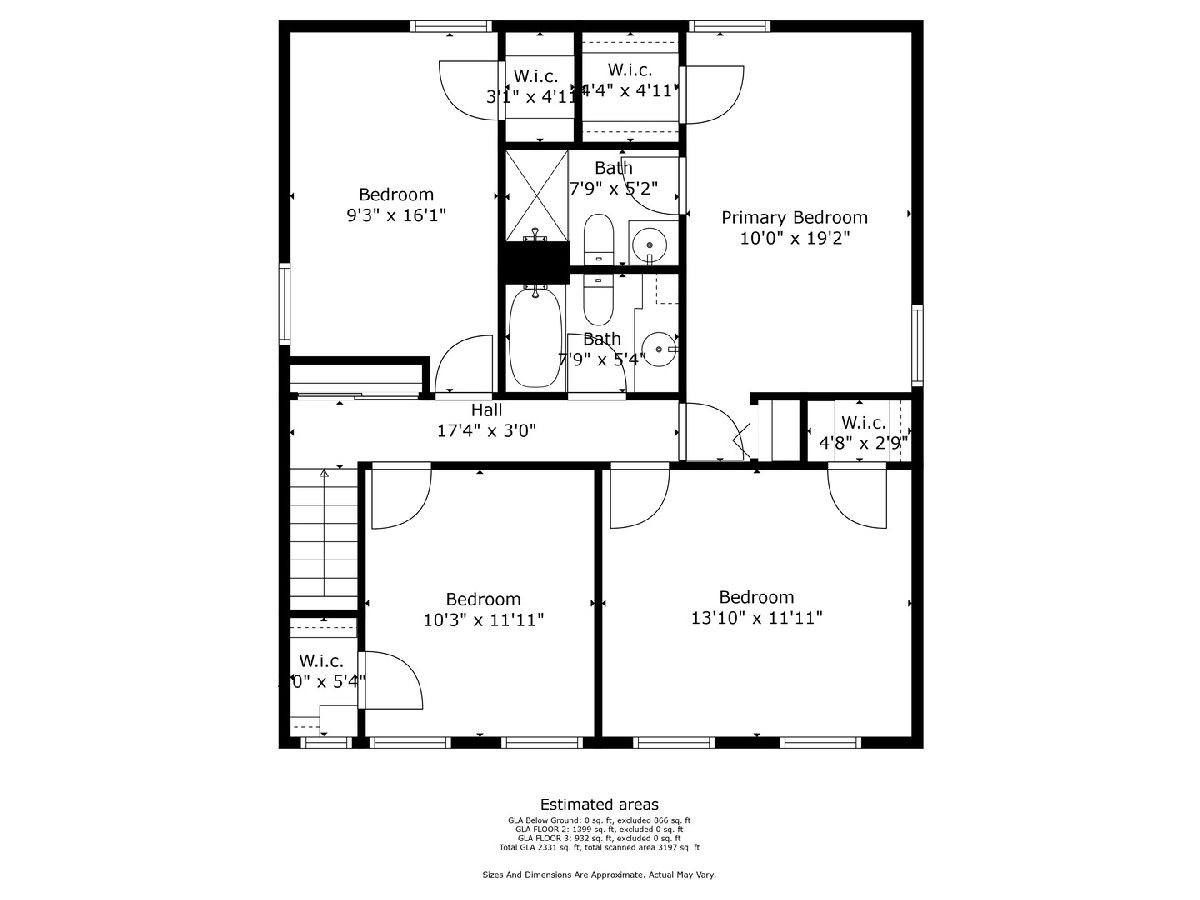
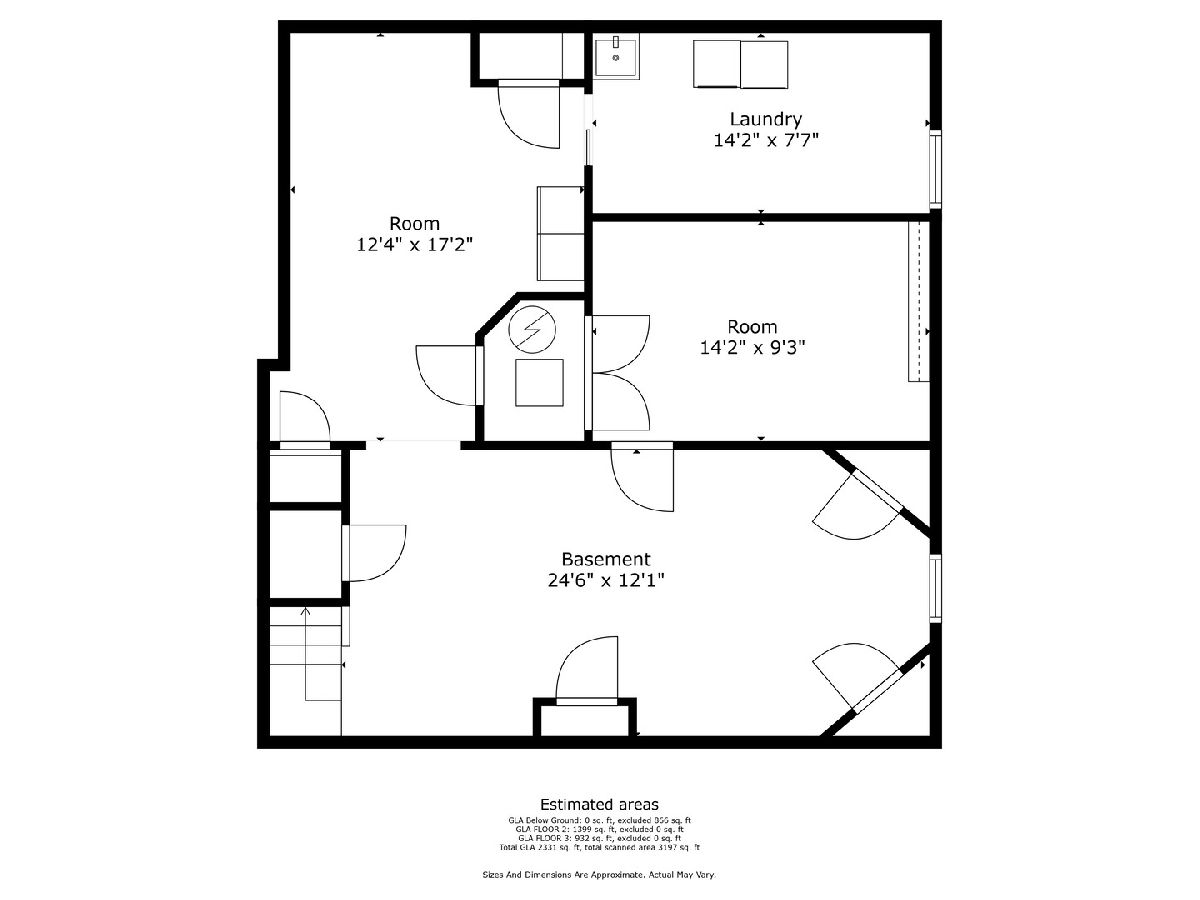
Room Specifics
Total Bedrooms: 4
Bedrooms Above Ground: 4
Bedrooms Below Ground: 0
Dimensions: —
Floor Type: —
Dimensions: —
Floor Type: —
Dimensions: —
Floor Type: —
Full Bathrooms: 3
Bathroom Amenities: Separate Shower
Bathroom in Basement: 0
Rooms: —
Basement Description: Finished
Other Specifics
| 2 | |
| — | |
| Concrete | |
| — | |
| — | |
| 60X125X75X124 | |
| — | |
| — | |
| — | |
| — | |
| Not in DB | |
| — | |
| — | |
| — | |
| — |
Tax History
| Year | Property Taxes |
|---|---|
| 2024 | $10,773 |
Contact Agent
Nearby Similar Homes
Nearby Sold Comparables
Contact Agent
Listing Provided By
Keller Williams Premiere Properties

