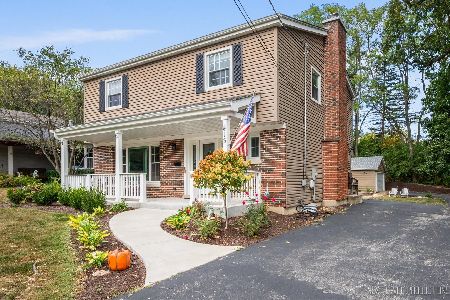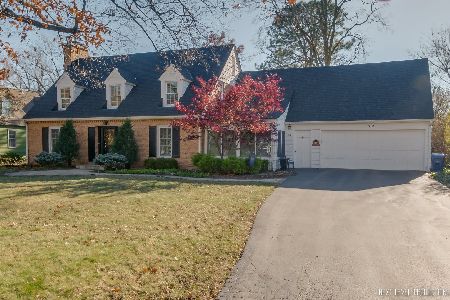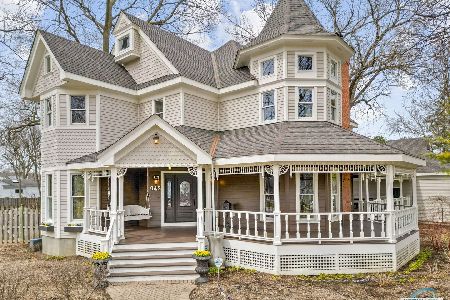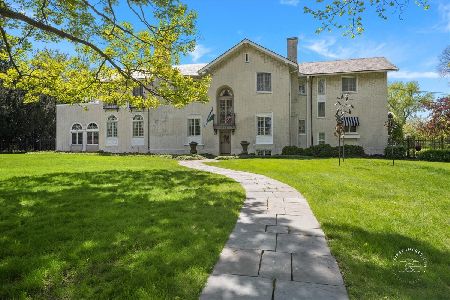629 Peck Road, Geneva, Illinois 60134
$525,000
|
Sold
|
|
| Status: | Closed |
| Sqft: | 2,252 |
| Cost/Sqft: | $233 |
| Beds: | 3 |
| Baths: | 3 |
| Year Built: | 1953 |
| Property Taxes: | $10,106 |
| Days On Market: | 3633 |
| Lot Size: | 0,00 |
Description
YOUR ATTENTION PLEASE! This charming ranch is located in the heart of downtown Geneva on a private 1/2 acre lot. The current owners have meticulously upgraded and expanded this home. Beautiful flower gardens surround the home, a paver walkway greets you and a huge paver patio is located in the back for entertaining. A large and extra deep garage has been added with a huge attic for storage. The immense porch is just perfect for family outdoor dinners and parties. Inside the entire home is hardwood flooring with custom details galore. The open floor plan is just what you are looking for! The large kitchen has tons of storage, granite, stainless and opens to the family room. The master suite is the perfect oasis to relax by the fire and enjoy the spa-like bath. Two additional bedrooms and updated baths are perfect for family/guests. A 10 minute walk to the METRA and Geneva's quaint restaurants and shops make this home just perfect! This is too good to last too long!!
Property Specifics
| Single Family | |
| — | |
| Ranch | |
| 1953 | |
| None | |
| — | |
| No | |
| — |
| Kane | |
| — | |
| 0 / Not Applicable | |
| None | |
| Public | |
| Public Sewer | |
| 09134166 | |
| 1210180011 |
Nearby Schools
| NAME: | DISTRICT: | DISTANCE: | |
|---|---|---|---|
|
Grade School
Western Avenue Elementary School |
304 | — | |
|
Middle School
Geneva Middle School |
304 | Not in DB | |
|
High School
Geneva Community High School |
304 | Not in DB | |
Property History
| DATE: | EVENT: | PRICE: | SOURCE: |
|---|---|---|---|
| 8 Apr, 2016 | Sold | $525,000 | MRED MLS |
| 12 Feb, 2016 | Under contract | $525,000 | MRED MLS |
| 8 Feb, 2016 | Listed for sale | $525,000 | MRED MLS |
Room Specifics
Total Bedrooms: 3
Bedrooms Above Ground: 3
Bedrooms Below Ground: 0
Dimensions: —
Floor Type: Hardwood
Dimensions: —
Floor Type: Hardwood
Full Bathrooms: 3
Bathroom Amenities: Whirlpool,Separate Shower,Double Sink
Bathroom in Basement: 0
Rooms: Eating Area,Enclosed Porch
Basement Description: Crawl
Other Specifics
| 2.5 | |
| Concrete Perimeter | |
| Asphalt | |
| Porch, Brick Paver Patio, Storms/Screens | |
| Landscaped | |
| 100X200 | |
| Full | |
| Full | |
| Bar-Wet, Hardwood Floors, First Floor Bedroom, First Floor Laundry, First Floor Full Bath | |
| Range, Microwave, Dishwasher, Refrigerator, Bar Fridge, Washer, Dryer, Disposal, Stainless Steel Appliance(s) | |
| Not in DB | |
| Street Lights, Street Paved | |
| — | |
| — | |
| Wood Burning, Gas Log, Gas Starter |
Tax History
| Year | Property Taxes |
|---|---|
| 2016 | $10,106 |
Contact Agent
Nearby Similar Homes
Contact Agent
Listing Provided By
Hemming & Sylvester Properties









