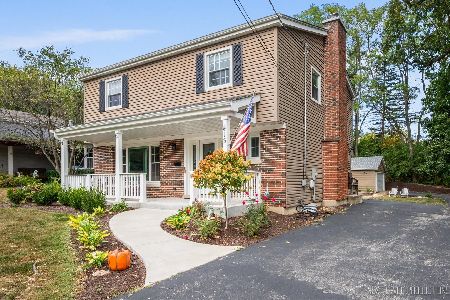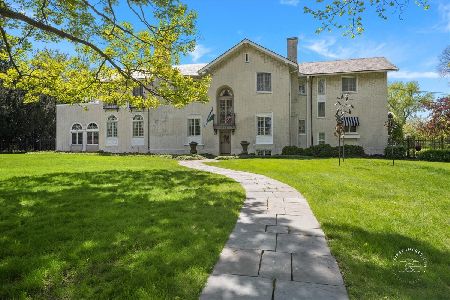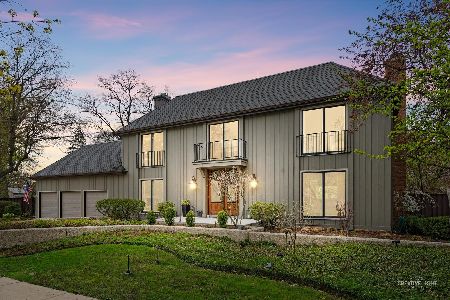942 Hawthorne Lane, Geneva, Illinois 60134
$800,000
|
Sold
|
|
| Status: | Closed |
| Sqft: | 3,229 |
| Cost/Sqft: | $248 |
| Beds: | 4 |
| Baths: | 3 |
| Year Built: | 1991 |
| Property Taxes: | $18,738 |
| Days On Market: | 1026 |
| Lot Size: | 0,31 |
Description
*Multiple offers received seller has called for all highest and best offers by 8pm cdt this evening Sunday 4/2.* This classic Victorian is a 4Bed/2.1Bath home with all the conveniences of a modern build! Greeted by a full wrap around porch, a 2 story foyer w/ intricate stained glass detail, hardwood flooring and a curved stairway to the second level, impressive at first sight!! Well appointed executive office with built-ins & glass french doors, open kitchen w/ stainless appliances, separate dining room, wet bar and fireplace highlight the main level. A 2015 full remodel to the primary en suite bath with quartz tops, LED vanity mirror, soaking tub and Kohler dual shower head w/thermostatic valve, makes for the perfect retreat! Second floor hosts 3 additional spacious bedrooms & walk in closets, laundry room and curved built in book shelves. A stained glass dome ceiling anchors the charming open circle balcony! Partial basement finished in 2021 with LVT flooring, recreation space, mounted television and a 1200 bottle wine cellar! Unfinished area adds ample storage with built in shelving and additional room under the staircase to stow away seasonal items. Enjoy the quiet outdoors on the porch or in the private fenced in yard space complete with dining area, fireplace and professional landscape! The ideal blend of historic Geneva charm and modern finish!
Property Specifics
| Single Family | |
| — | |
| — | |
| 1991 | |
| — | |
| — | |
| No | |
| 0.31 |
| Kane | |
| — | |
| — / Not Applicable | |
| — | |
| — | |
| — | |
| 11748392 | |
| 1210180016 |
Nearby Schools
| NAME: | DISTRICT: | DISTANCE: | |
|---|---|---|---|
|
Grade School
Western Avenue Elementary School |
304 | — | |
|
Middle School
Geneva Middle School |
304 | Not in DB | |
|
High School
Geneva Community High School |
304 | Not in DB | |
Property History
| DATE: | EVENT: | PRICE: | SOURCE: |
|---|---|---|---|
| 18 Apr, 2013 | Sold | $520,000 | MRED MLS |
| 28 Feb, 2013 | Under contract | $574,900 | MRED MLS |
| — | Last price change | $599,900 | MRED MLS |
| 5 Dec, 2012 | Listed for sale | $599,900 | MRED MLS |
| 25 May, 2023 | Sold | $800,000 | MRED MLS |
| 3 Apr, 2023 | Under contract | $799,900 | MRED MLS |
| 30 Mar, 2023 | Listed for sale | $799,900 | MRED MLS |
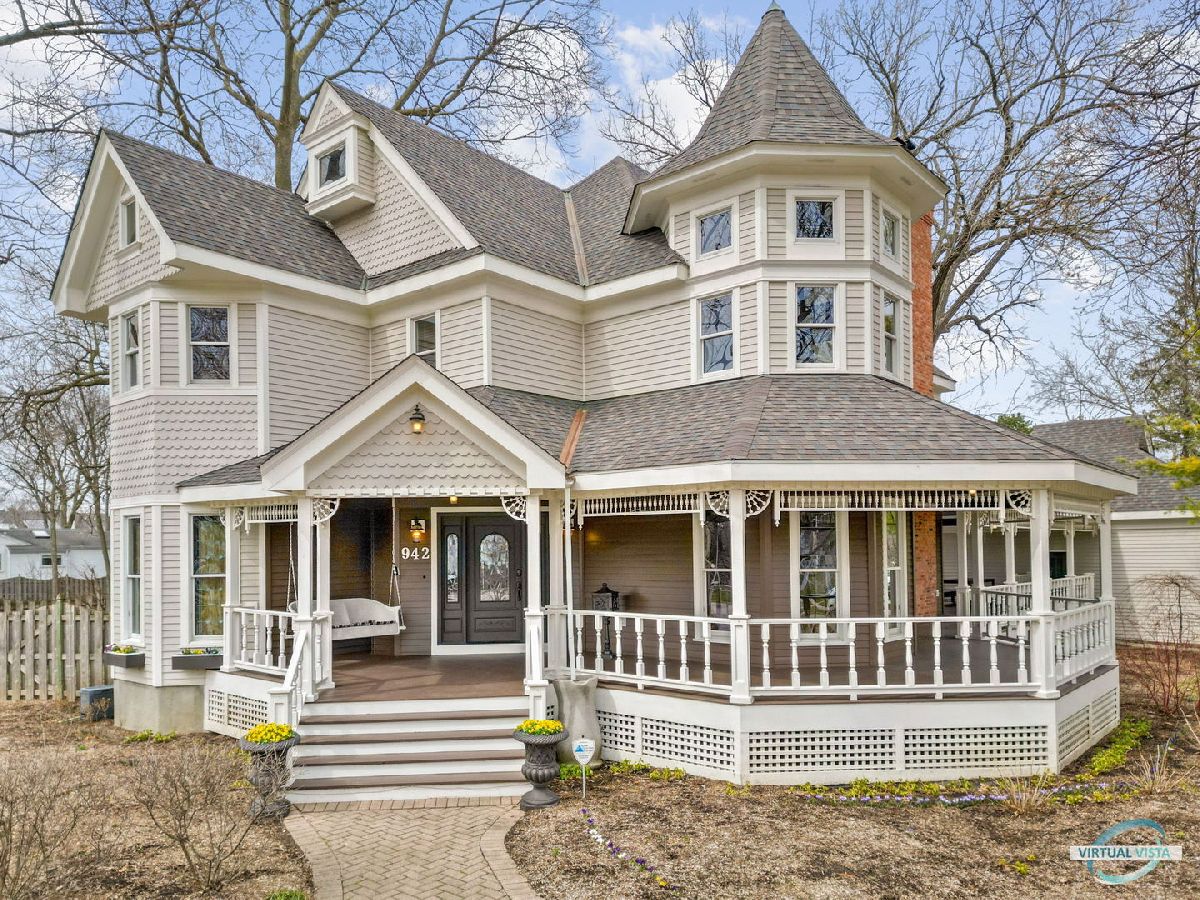
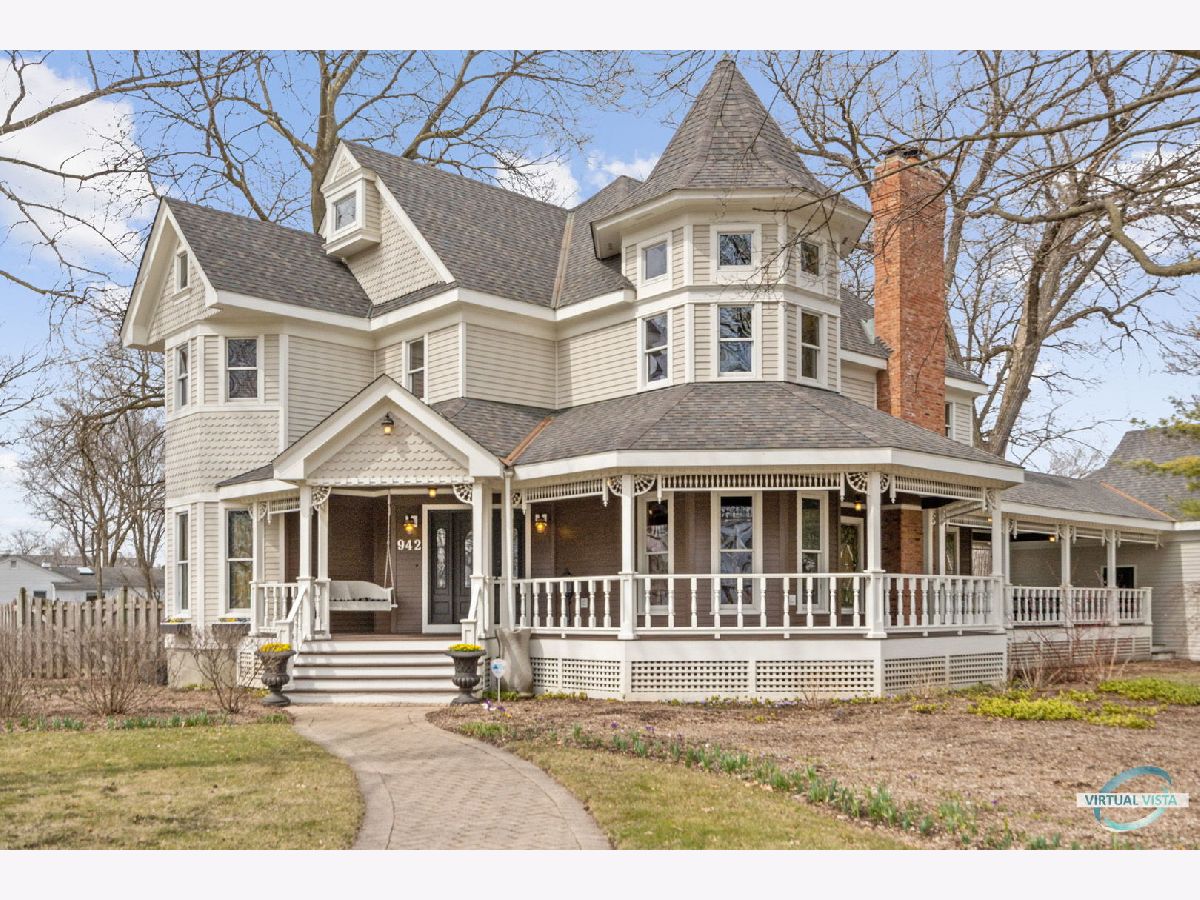
Room Specifics
Total Bedrooms: 4
Bedrooms Above Ground: 4
Bedrooms Below Ground: 0
Dimensions: —
Floor Type: —
Dimensions: —
Floor Type: —
Dimensions: —
Floor Type: —
Full Bathrooms: 3
Bathroom Amenities: Double Sink,Double Shower
Bathroom in Basement: 0
Rooms: —
Basement Description: Finished
Other Specifics
| 2 | |
| — | |
| Brick | |
| — | |
| — | |
| 134X104X135X104 | |
| Pull Down Stair,Unfinished | |
| — | |
| — | |
| — | |
| Not in DB | |
| — | |
| — | |
| — | |
| — |
Tax History
| Year | Property Taxes |
|---|---|
| 2013 | $14,081 |
| 2023 | $18,738 |
Contact Agent
Nearby Similar Homes
Nearby Sold Comparables
Contact Agent
Listing Provided By
Century 21 Gust Realty

