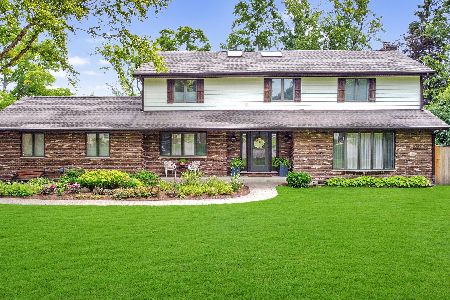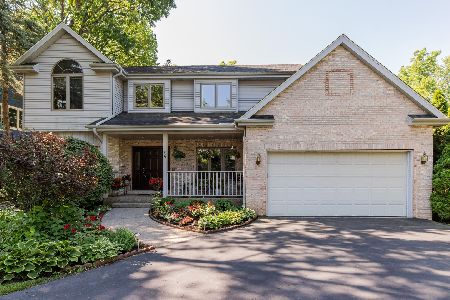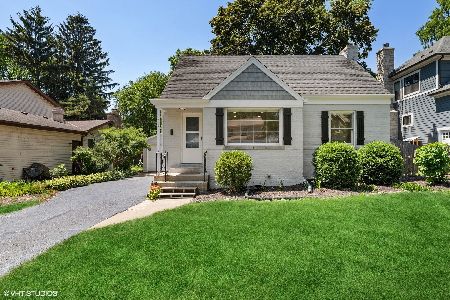629 Wrightwood Terrace, Libertyville, Illinois 60048
$743,000
|
Sold
|
|
| Status: | Closed |
| Sqft: | 2,999 |
| Cost/Sqft: | $260 |
| Beds: | 5 |
| Baths: | 5 |
| Year Built: | 1997 |
| Property Taxes: | $16,302 |
| Days On Market: | 3726 |
| Lot Size: | 0,00 |
Description
Stately Lazzaretto Built Home Perfectly Situated on Large Lush Lot Backing to Open Space. This Five Bedroom ~ 4.1 Bath Home is Elegantly Appointed Complete with Beautiful Moldings, Arched Entryways and Smart Design. Cherry Kitchen with Stainless Steel Appliances and Granite Counters Open to Family Room and Fun Sun Room. Luxury Master Suite with Full Bath and Spacious Walk In Closet. Jack and Jill Bedroom along with Convenient Laundry Room on the Second Floor. Third Floor Loft with 2 Additional Bedrooms and Full Bath. Enormous Rec Room in Basement with Wet Bar and Full Bath ~ Perfect Spot to Entertain. Beautiful Grounds Backing to Copeland School Open Fields. Walking Distance to Schools and Vibrant Downtown Libertyville. Schedule a Showing Today ~ You Will Be So Glad You Did!
Property Specifics
| Single Family | |
| — | |
| Traditional | |
| 1997 | |
| Full | |
| — | |
| No | |
| — |
| Lake | |
| — | |
| 0 / Not Applicable | |
| None | |
| Public | |
| Public Sewer | |
| 09039220 | |
| 11214100020000 |
Nearby Schools
| NAME: | DISTRICT: | DISTANCE: | |
|---|---|---|---|
|
Grade School
Copeland Manor Elementary School |
70 | — | |
|
Middle School
Highland Middle School |
70 | Not in DB | |
|
High School
Libertyville High School |
128 | Not in DB | |
Property History
| DATE: | EVENT: | PRICE: | SOURCE: |
|---|---|---|---|
| 7 Sep, 2012 | Sold | $675,000 | MRED MLS |
| 31 Jul, 2012 | Under contract | $739,000 | MRED MLS |
| — | Last price change | $759,000 | MRED MLS |
| 5 May, 2012 | Listed for sale | $779,000 | MRED MLS |
| 16 May, 2016 | Sold | $743,000 | MRED MLS |
| 28 Dec, 2015 | Under contract | $780,000 | MRED MLS |
| 15 Sep, 2015 | Listed for sale | $780,000 | MRED MLS |
| 19 Sep, 2019 | Sold | $580,000 | MRED MLS |
| 2 Aug, 2019 | Under contract | $599,900 | MRED MLS |
| 19 Jul, 2019 | Listed for sale | $599,900 | MRED MLS |
Room Specifics
Total Bedrooms: 5
Bedrooms Above Ground: 5
Bedrooms Below Ground: 0
Dimensions: —
Floor Type: Carpet
Dimensions: —
Floor Type: Carpet
Dimensions: —
Floor Type: Carpet
Dimensions: —
Floor Type: —
Full Bathrooms: 5
Bathroom Amenities: Whirlpool,Separate Shower,Double Sink
Bathroom in Basement: 1
Rooms: Bedroom 5,Eating Area,Foyer,Loft,Recreation Room,Screened Porch
Basement Description: Finished
Other Specifics
| 2 | |
| Concrete Perimeter | |
| Asphalt | |
| Deck, Patio, Porch, Brick Paver Patio | |
| — | |
| 64 X 141 X 85 X 148 | |
| — | |
| Full | |
| Bar-Wet, Hardwood Floors, Second Floor Laundry | |
| Double Oven, Microwave, Dishwasher, Refrigerator, Washer, Dryer, Disposal, Stainless Steel Appliance(s) | |
| Not in DB | |
| Street Lights, Street Paved | |
| — | |
| — | |
| Gas Starter |
Tax History
| Year | Property Taxes |
|---|---|
| 2012 | $16,554 |
| 2016 | $16,302 |
| 2019 | $17,961 |
Contact Agent
Nearby Similar Homes
Nearby Sold Comparables
Contact Agent
Listing Provided By
@properties










