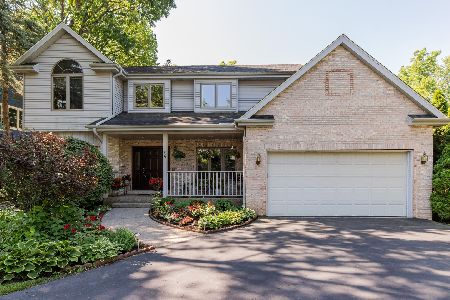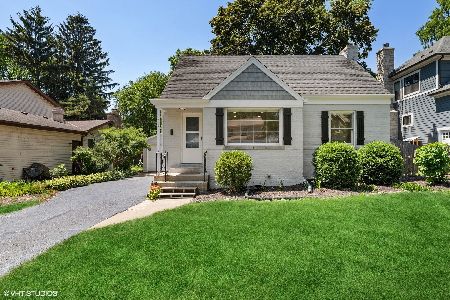635 Glendale Road, Libertyville, Illinois 60048
$725,000
|
Sold
|
|
| Status: | Closed |
| Sqft: | 2,740 |
| Cost/Sqft: | $268 |
| Beds: | 3 |
| Baths: | 3 |
| Year Built: | 1984 |
| Property Taxes: | $14,631 |
| Days On Market: | 953 |
| Lot Size: | 0,46 |
Description
This stunning home was featured in the MainStreet Libertyville Home Tour in 2022 and is now available for you to make your own. Located on a double lot with a park-size front easement and backing up to open land, this private oasis is tucked away on the dead-end of Glendale Road and Wrightwood Terrace. The open-concept first floor seamlessly flows between rooms, with the kitchen at the heart of the home featuring a 14-foot island, dark green custom cabinets, brass hardware, and Bosch appliances. Off the kitchen you'll find a gorgeous room with hardwood floors, a brick wood burning fireplace making it the perfect spot for gatherings. The cozy sunken front room offers custom woodwork, plush carpeting and a large bay window, with a sitting room or alternative dining room completing the circular first floor plan. Upstairs, there are three massive bedrooms, two huge bathrooms, and a large laundry room, with the primary suite featuring two walk-in closets and a large on-suite bathroom with skylights. The basement is finished and offers a theater room, a huge 4th bedroom, an office and plenty of storage. The backyard is an entertainer's dream, with multiple outdoor entertaining spaces, a two-level deck, built-in gas fire-pit with seating for 12, and a separate paver patio. The 2.5 car side-load garage has a 12ft workbench, plus an additional 4+ car parking pad. The property is enclosed by a 6ft custom cedar fence and has a stately driveway gate and an 8ft wide double gate to the field behind. This dream home is ideally located adjacent to Blue Ribbon award-winning Copeland Manor Elementary School, a few blocks from the forest preserve, and close to the village center!
Property Specifics
| Single Family | |
| — | |
| — | |
| 1984 | |
| — | |
| — | |
| No | |
| 0.46 |
| Lake | |
| — | |
| — / Not Applicable | |
| — | |
| — | |
| — | |
| 11763581 | |
| 11214100150000 |
Nearby Schools
| NAME: | DISTRICT: | DISTANCE: | |
|---|---|---|---|
|
Grade School
Copeland Manor Elementary School |
70 | — | |
|
Middle School
Highland Middle School |
70 | Not in DB | |
Property History
| DATE: | EVENT: | PRICE: | SOURCE: |
|---|---|---|---|
| 31 May, 2023 | Sold | $725,000 | MRED MLS |
| 23 Apr, 2023 | Under contract | $735,000 | MRED MLS |
| 20 Apr, 2023 | Listed for sale | $735,000 | MRED MLS |
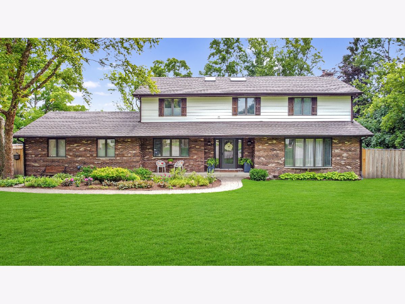
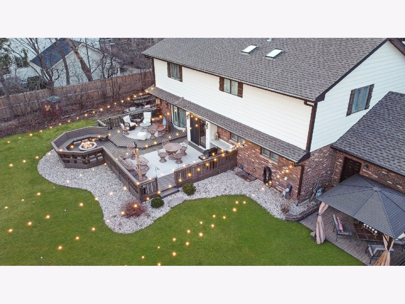
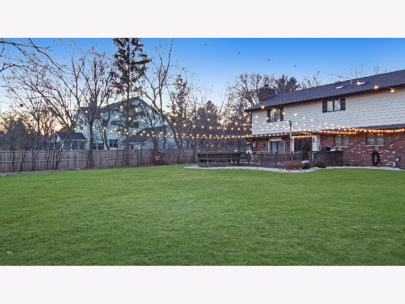
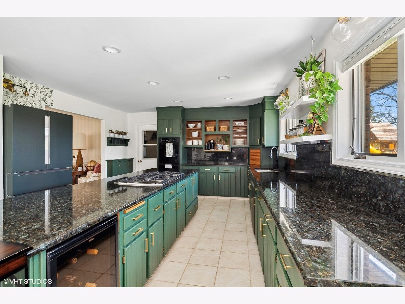
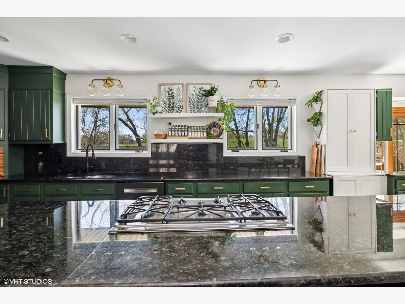
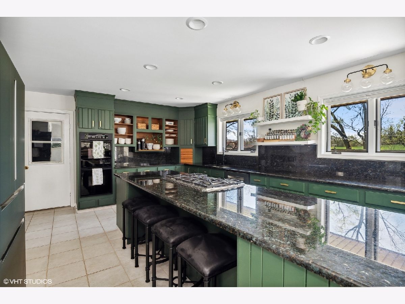
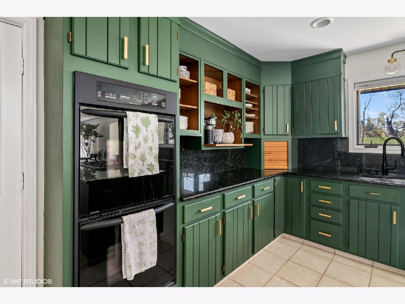
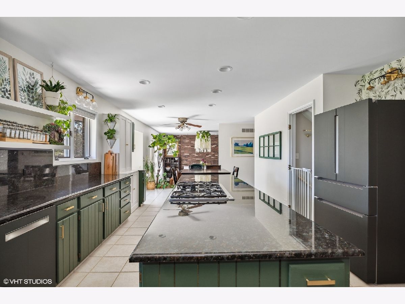
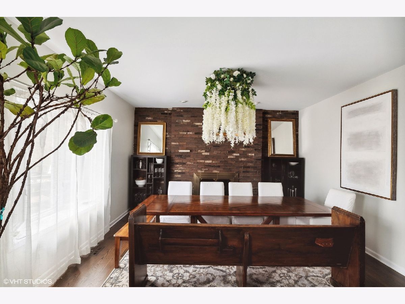
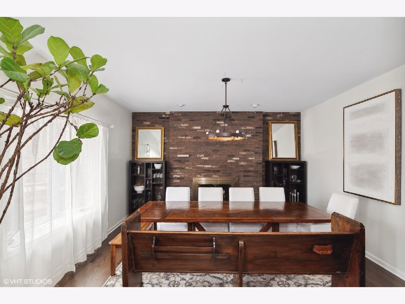
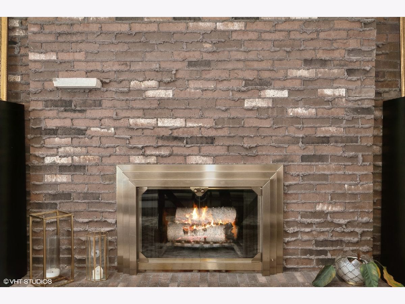
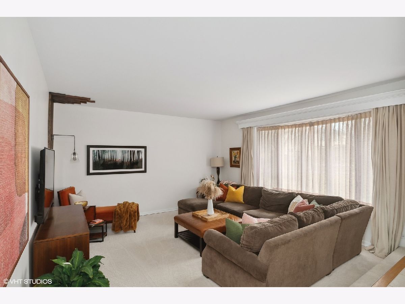
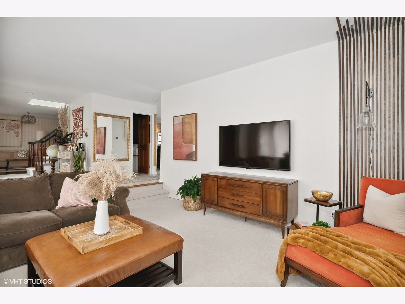
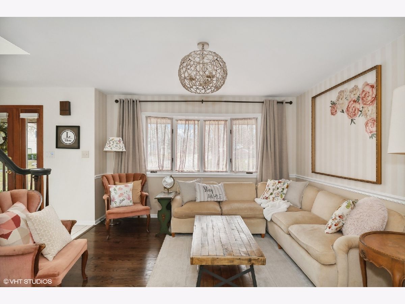
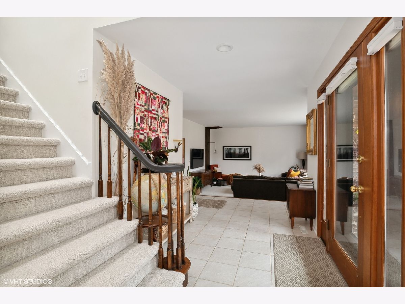
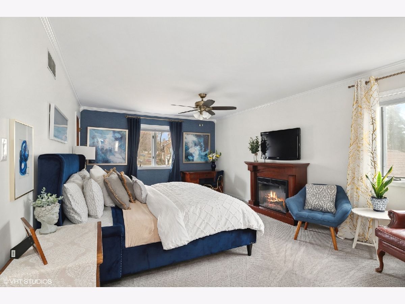
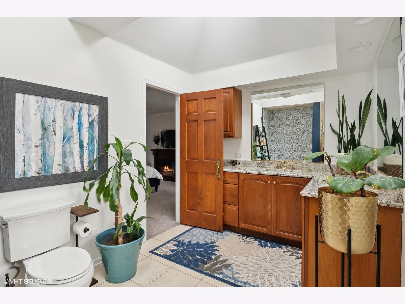
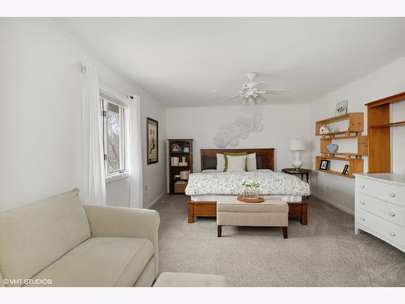
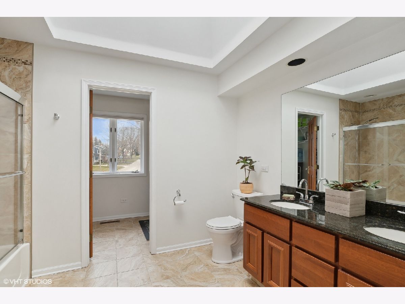
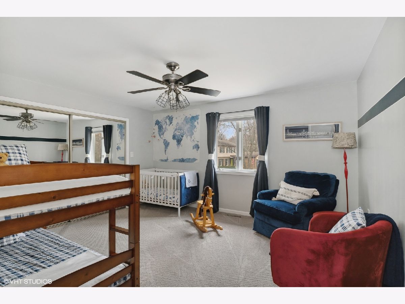
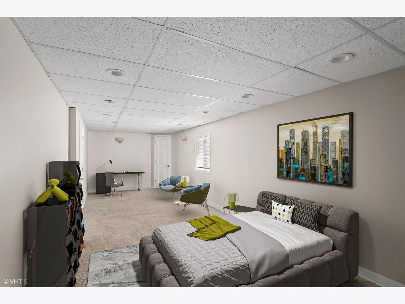
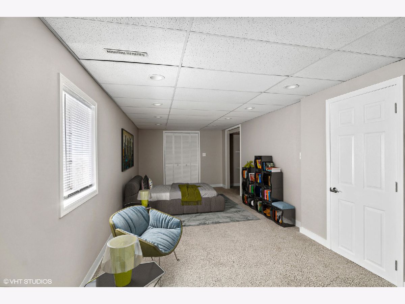
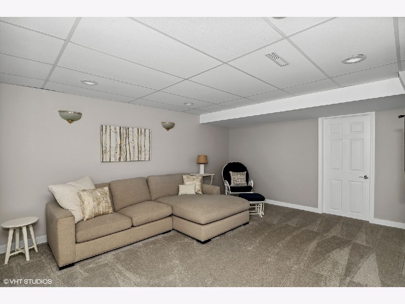
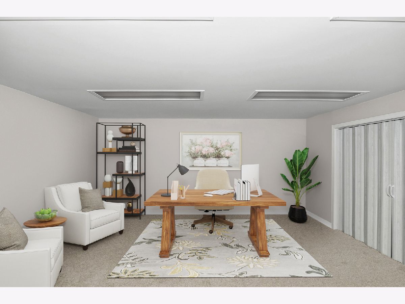
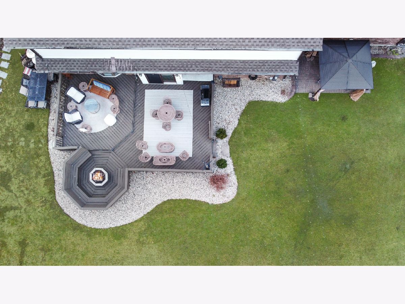
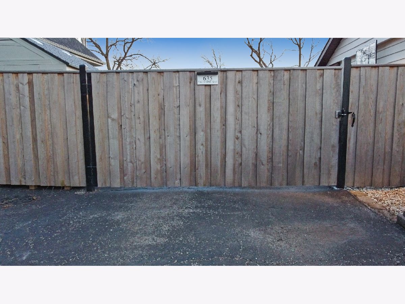
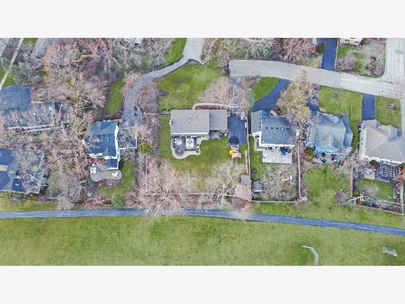
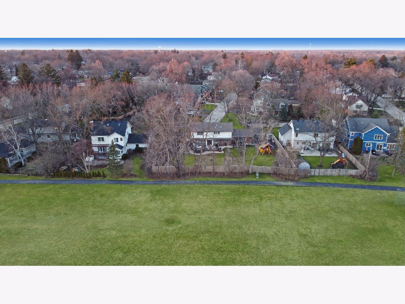
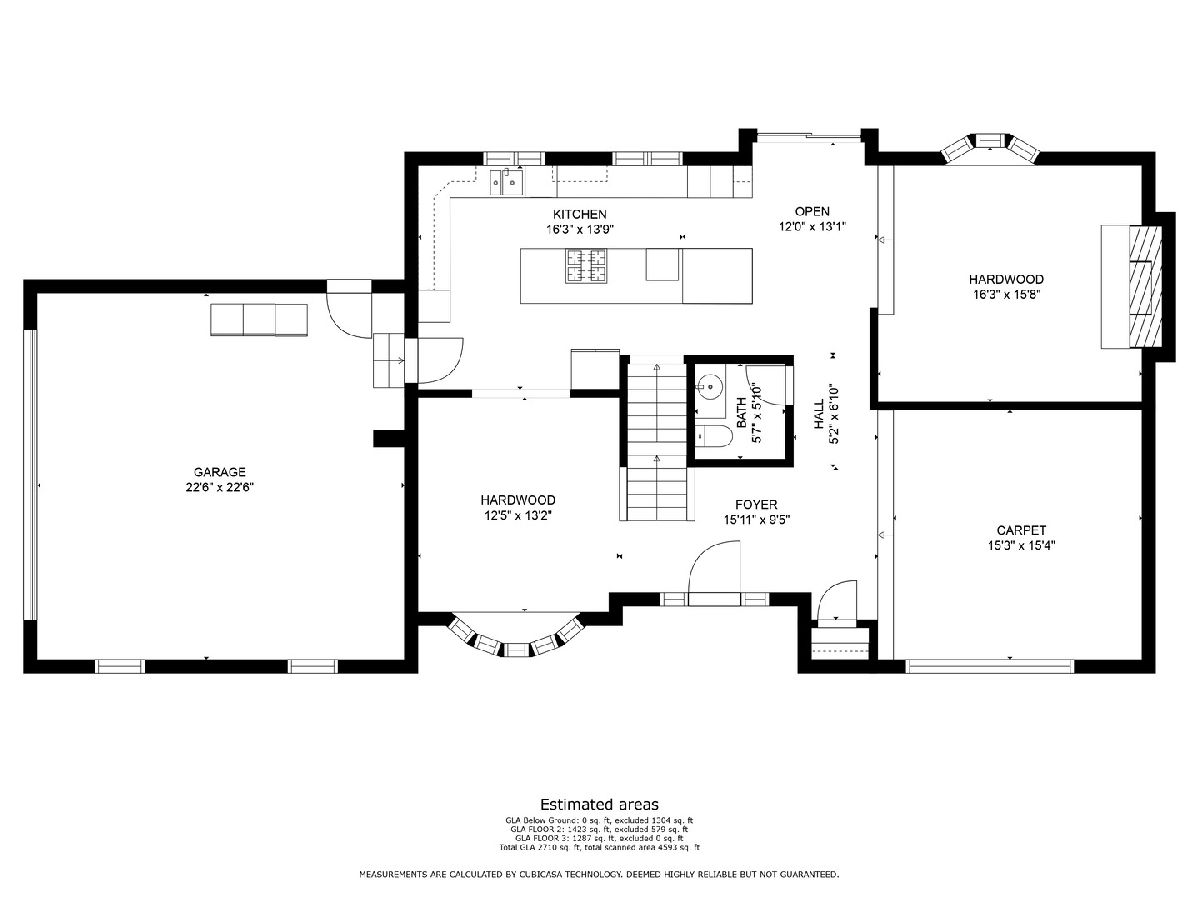
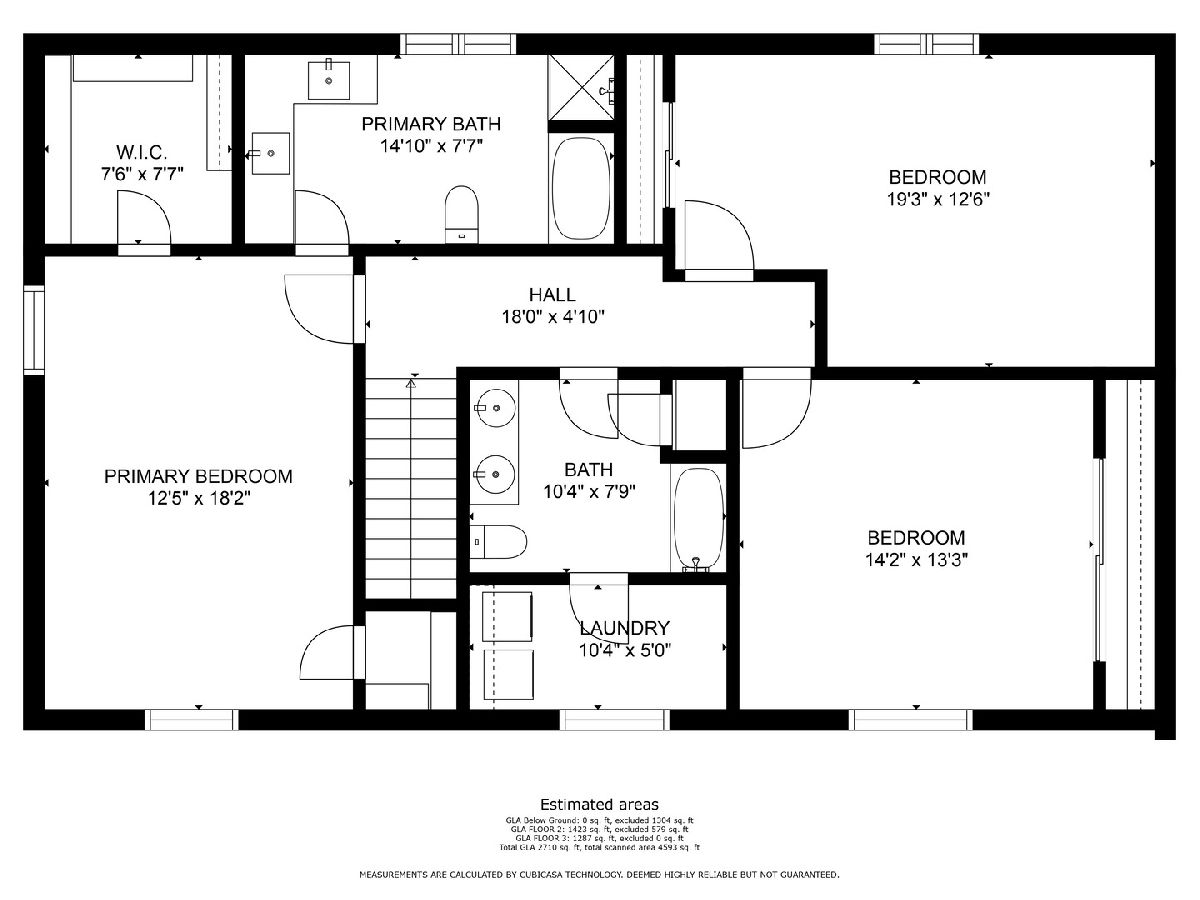
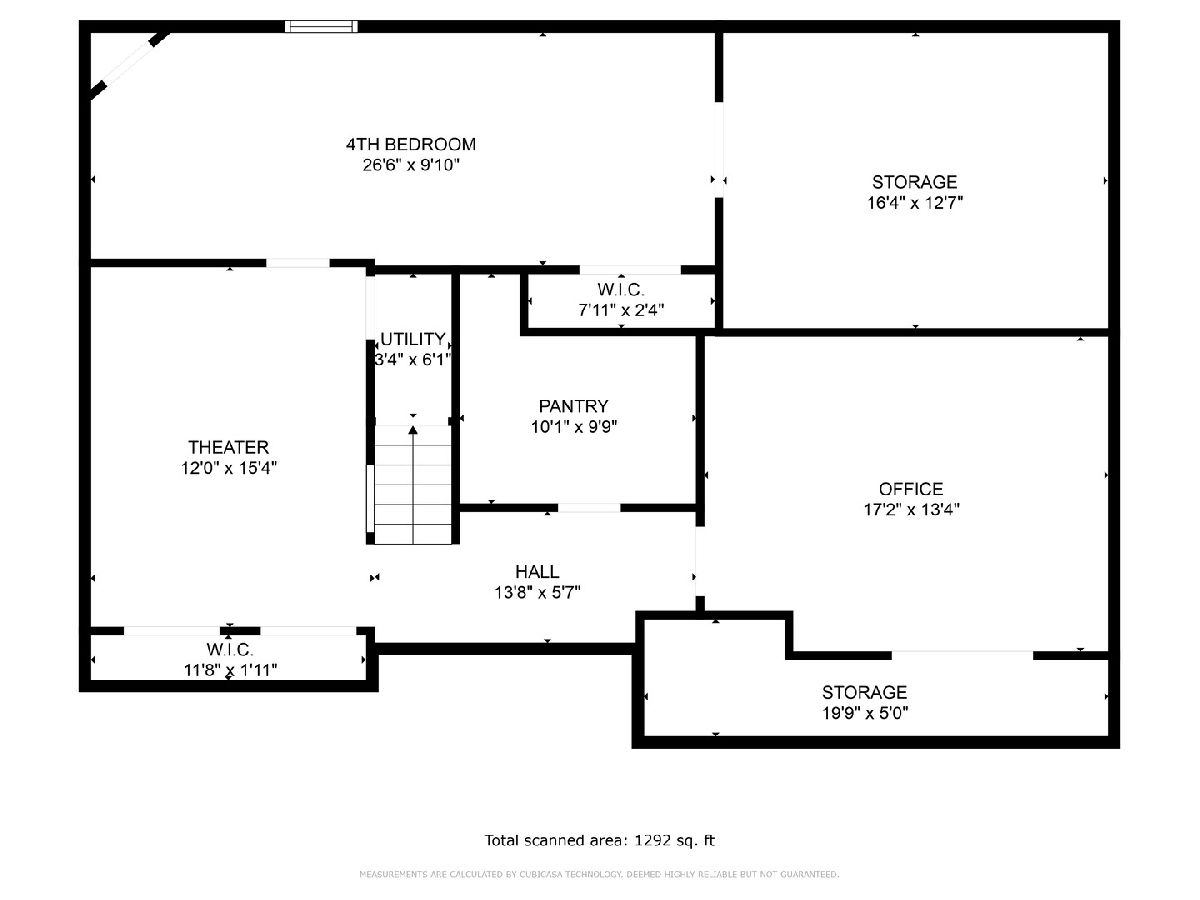
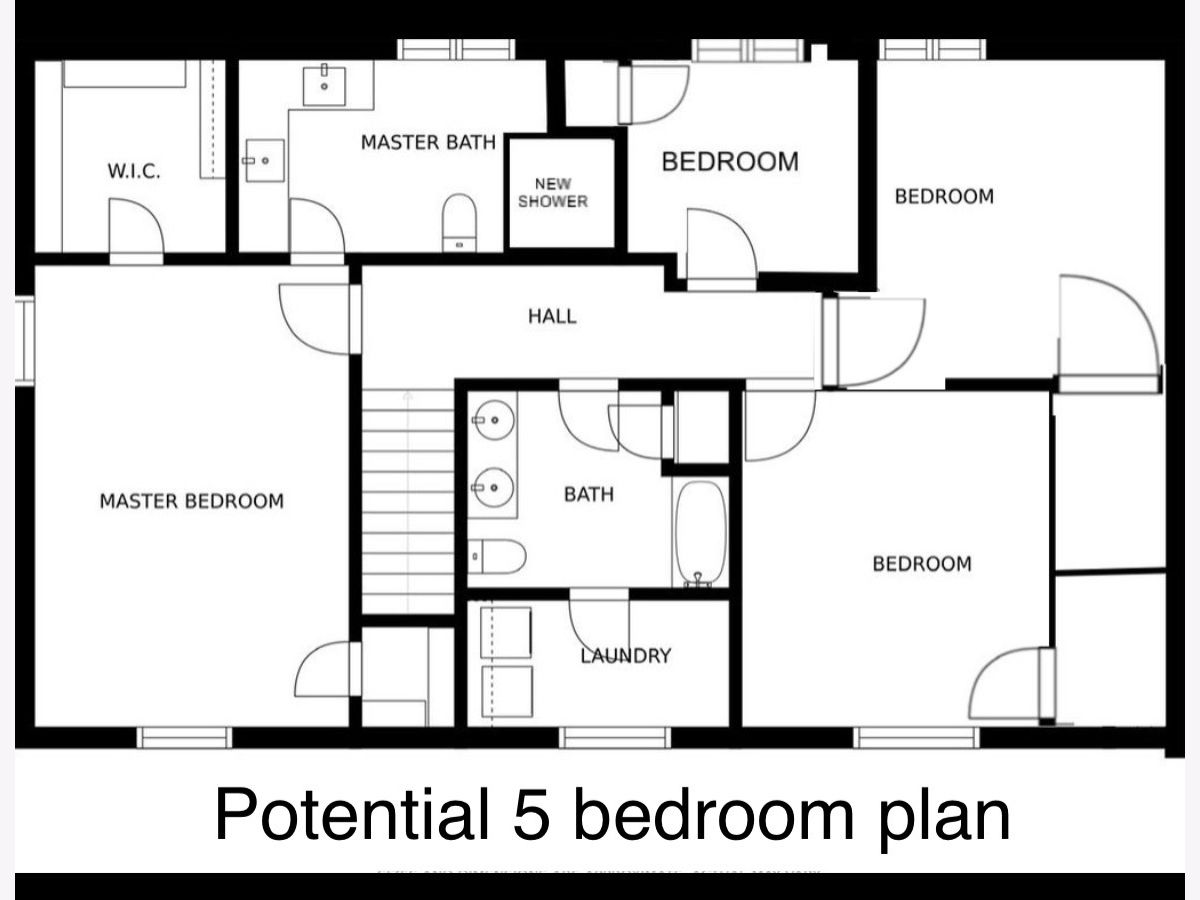
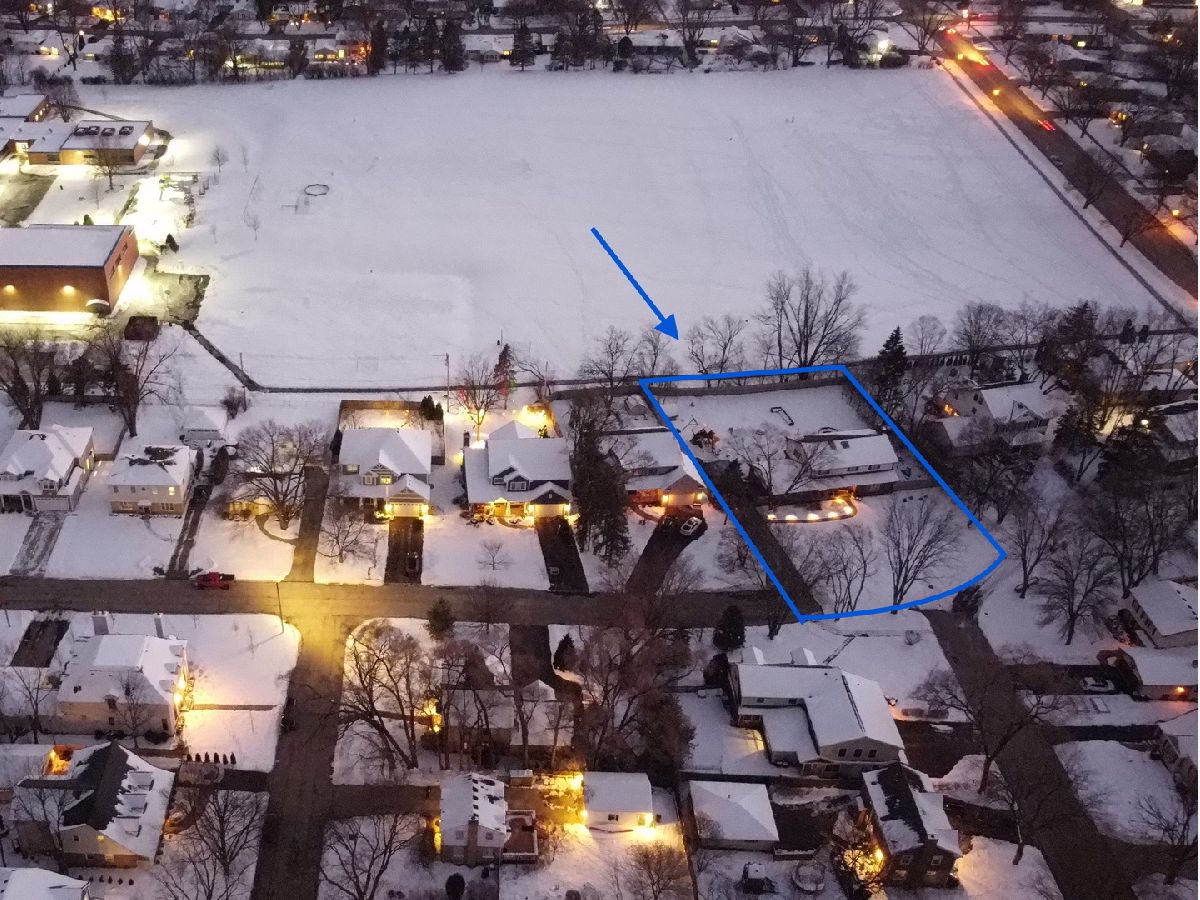
Room Specifics
Total Bedrooms: 4
Bedrooms Above Ground: 3
Bedrooms Below Ground: 1
Dimensions: —
Floor Type: —
Dimensions: —
Floor Type: —
Dimensions: —
Floor Type: —
Full Bathrooms: 3
Bathroom Amenities: Whirlpool,Double Sink
Bathroom in Basement: 0
Rooms: —
Basement Description: Finished,Egress Window,Rec/Family Area
Other Specifics
| 2 | |
| — | |
| Asphalt | |
| — | |
| — | |
| 140X151 | |
| Pull Down Stair | |
| — | |
| — | |
| — | |
| Not in DB | |
| — | |
| — | |
| — | |
| — |
Tax History
| Year | Property Taxes |
|---|---|
| 2023 | $14,631 |
Contact Agent
Nearby Similar Homes
Nearby Sold Comparables
Contact Agent
Listing Provided By
Compass






