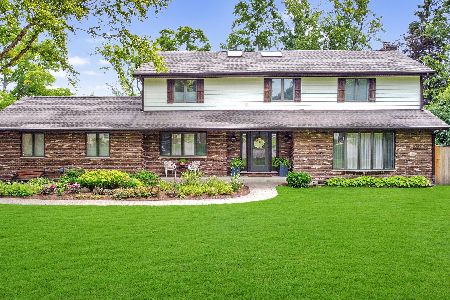639 Glendale Road, Libertyville, Illinois 60048
$540,000
|
Sold
|
|
| Status: | Closed |
| Sqft: | 2,728 |
| Cost/Sqft: | $202 |
| Beds: | 4 |
| Baths: | 5 |
| Year Built: | 1992 |
| Property Taxes: | $13,547 |
| Days On Market: | 1969 |
| Lot Size: | 0,22 |
Description
Have THE BEST of everything in this "newer" construction, in-town home backing to Copeland manor field!! You truly can't beat this location! On a quiet, dead-end street, backing to an open, green space area, in an active, friendly community! The construction of this home is top-of-the-line, too! The current owners meticulously built this gorgeous home, paying attention to every detail. As you walk up, notice the great curb appeal, colorful landscaping, stone walkway and a warm and inviting front porch. Then as you make your way into the house, you'll see the ceilings on the first floor are 9 feet, the family room opens to the upgraded, eat-in kitchen, with white cabinets, granite counter-tops and stainless steel appliances, the laundry is on the first floor and the full, finished basement has a full kitchen, a half bath and a huge recreation room area. The master bedroom suite has vaulted ceilings, his & her walk-in closets, and a spa bath. The second bedroom also has a private bath and walk-in closet and the 2 additional bedrooms share the hall bath. Other upgrades include, zoned heating and AC (only 2 months old), hardwood flooring, crown molding, backyard shed and newer roof. Only blocks away from award winning Libertyville schools, walking & bike paths, neighborhood pool, and down-town Libertyville. Come see this beautiful home before its gone!
Property Specifics
| Single Family | |
| — | |
| — | |
| 1992 | |
| Full | |
| CUSTOM | |
| No | |
| 0.22 |
| Lake | |
| Copeland Manor | |
| 0 / Not Applicable | |
| None | |
| Lake Michigan,Public | |
| Public Sewer | |
| 10771973 | |
| 11214100050000 |
Nearby Schools
| NAME: | DISTRICT: | DISTANCE: | |
|---|---|---|---|
|
Grade School
Copeland Manor Elementary School |
70 | — | |
|
Middle School
Highland Middle School |
70 | Not in DB | |
|
High School
Libertyville High School |
128 | Not in DB | |
Property History
| DATE: | EVENT: | PRICE: | SOURCE: |
|---|---|---|---|
| 16 Apr, 2021 | Sold | $540,000 | MRED MLS |
| 19 Jan, 2021 | Under contract | $549,900 | MRED MLS |
| — | Last price change | $564,900 | MRED MLS |
| 7 Jul, 2020 | Listed for sale | $579,900 | MRED MLS |
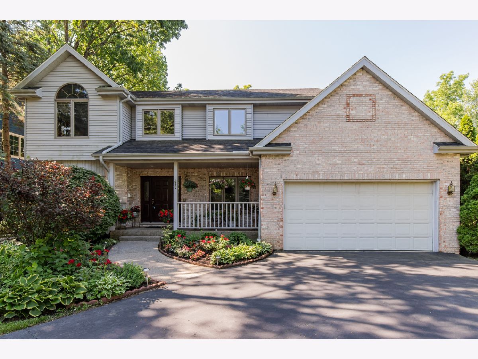
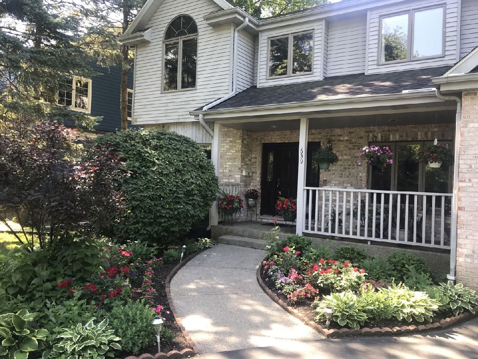
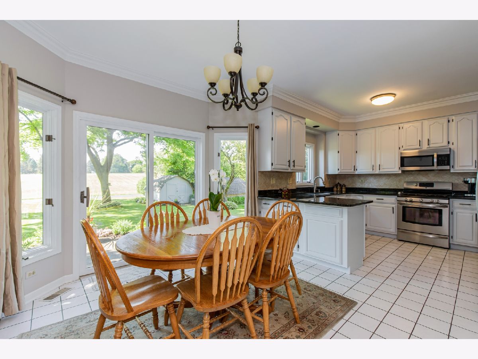
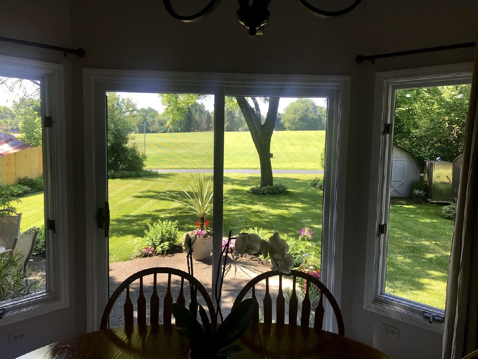
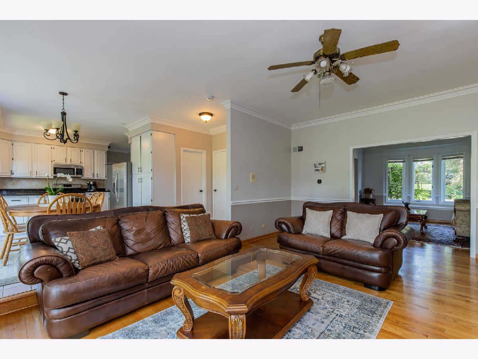
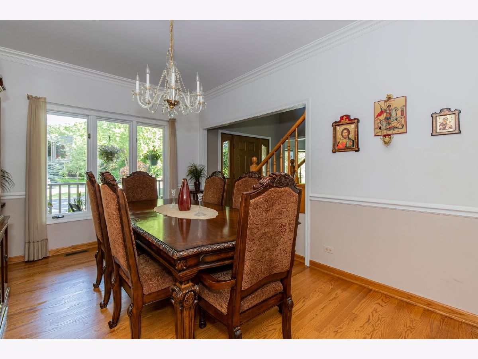
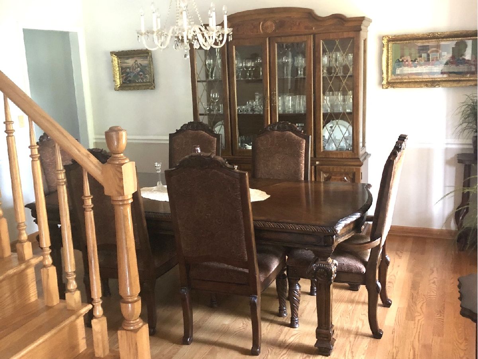
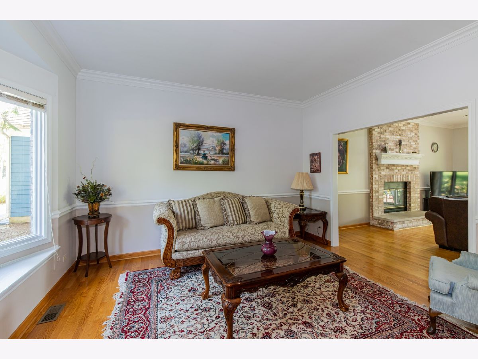
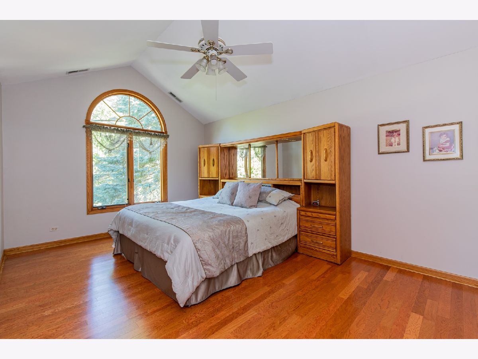
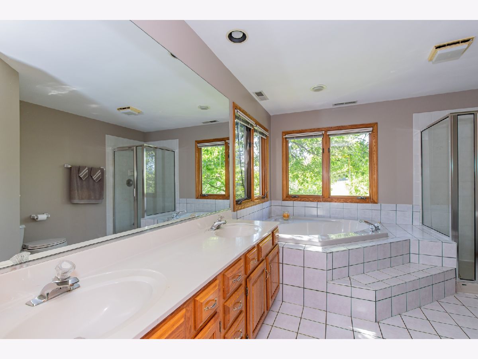
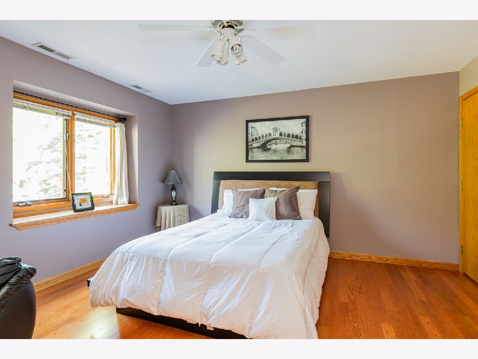
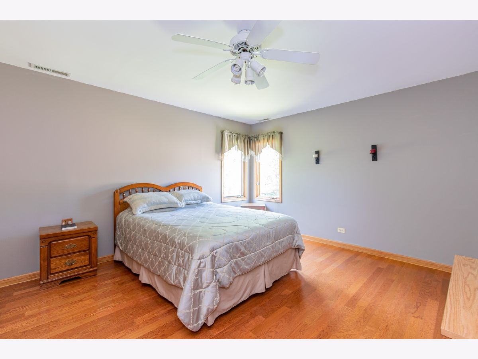
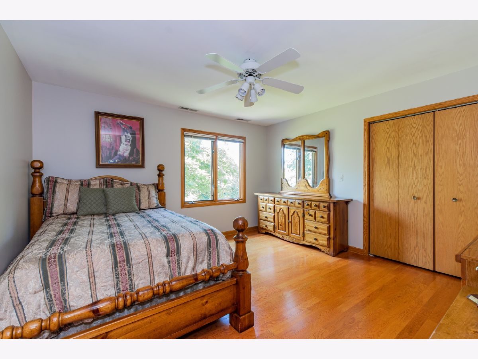
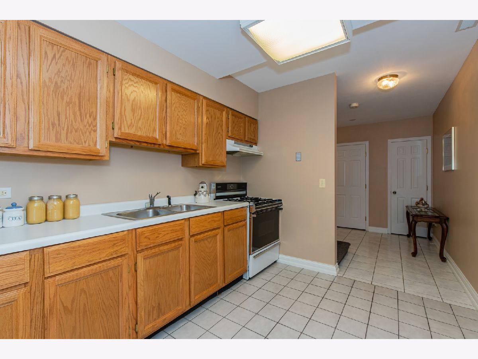
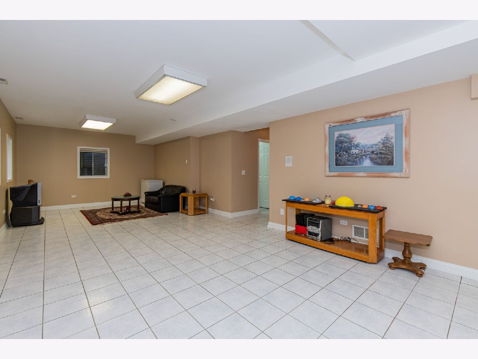
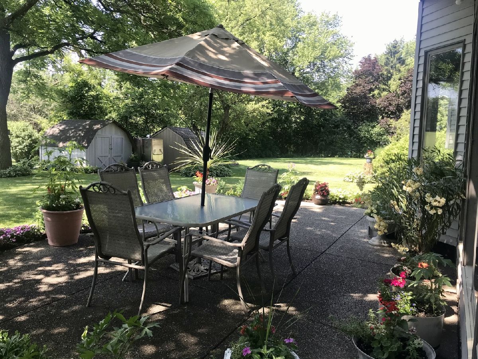
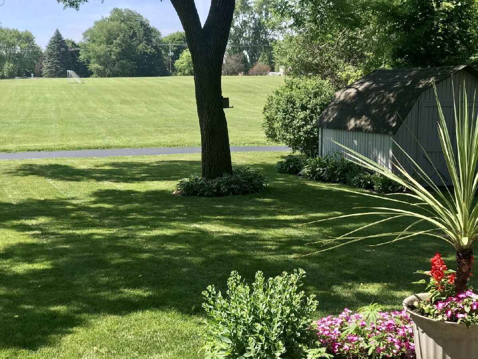
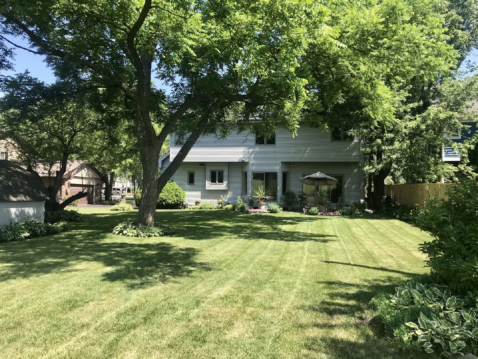
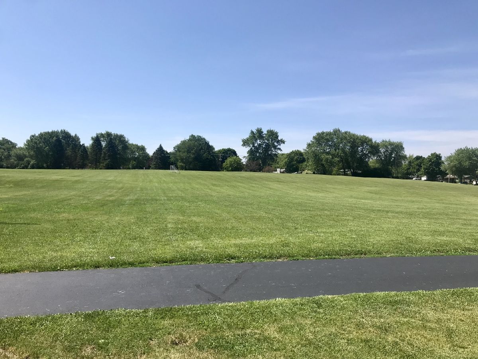
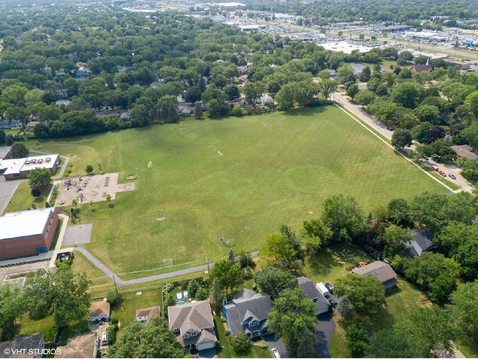
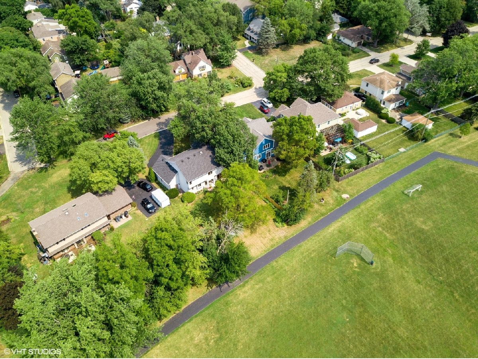
Room Specifics
Total Bedrooms: 4
Bedrooms Above Ground: 4
Bedrooms Below Ground: 0
Dimensions: —
Floor Type: Hardwood
Dimensions: —
Floor Type: Hardwood
Dimensions: —
Floor Type: Hardwood
Full Bathrooms: 5
Bathroom Amenities: Whirlpool,Separate Shower,Double Sink,Soaking Tub
Bathroom in Basement: 1
Rooms: Recreation Room,Media Room,Kitchen
Basement Description: Finished
Other Specifics
| 2.5 | |
| Concrete Perimeter | |
| Asphalt | |
| Patio, Porch | |
| Cul-De-Sac,Landscaped,Park Adjacent,Mature Trees | |
| 9721 | |
| — | |
| Full | |
| Vaulted/Cathedral Ceilings, Hardwood Floors, In-Law Arrangement, First Floor Laundry, Walk-In Closet(s) | |
| — | |
| Not in DB | |
| Park, Pool, Tennis Court(s), Curbs, Street Paved | |
| — | |
| — | |
| Wood Burning, Gas Log, Gas Starter |
Tax History
| Year | Property Taxes |
|---|---|
| 2021 | $13,547 |
Contact Agent
Nearby Similar Homes
Nearby Sold Comparables
Contact Agent
Listing Provided By
Coldwell Banker Realty





