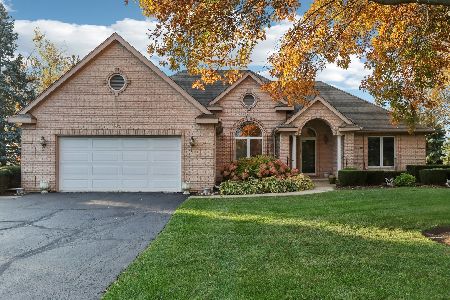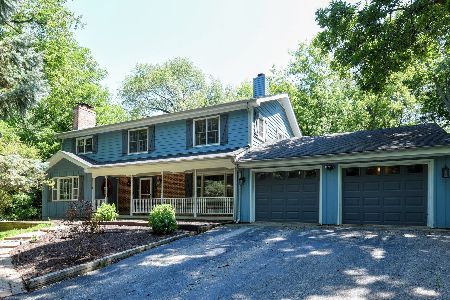6297 Johnsburg Road, Spring Grove, Illinois 60081
$415,000
|
Sold
|
|
| Status: | Closed |
| Sqft: | 2,025 |
| Cost/Sqft: | $225 |
| Beds: | 4 |
| Baths: | 3 |
| Year Built: | 1975 |
| Property Taxes: | $10,382 |
| Days On Market: | 1899 |
| Lot Size: | 2,38 |
Description
Wanting the country life? Have lots of cars? Then this is the place! Huge ranch with 4 bds, 3 bths, eat in kitchen, with bow window in eat in space, huge family rm,with bow window(could be in-law suite), 2 Laundry areas (1 up 1 down), large living rm with bow window, separate dining rm. Finished bsmt with split family rms, the other laundry area, with furnace , H20 heater. Large Cedar closet. 6 panel wood doors throughout. Aluminum Clad Wood Casement windows with blinds in many of the windows, 4 furnaces, 2 for the house, 1 for the garage and 1 in the barn.1-6yrs old, 1- 17 yrs old. 2 A/C units. 1 new 2019, the other 15 yrs old. Lets talk barn: Heated area 20'x27', old refrigerator stays if buyer wants it! Non-heated area 27'x45'. New steel roof in 2010. 40 yr warranty, no leak warranty for 10yrs. Concrete floor, 2 floor drains. Water, electric, and alarm. Built ins, cabinets, all stay. Gazebo: 15x15, hexagon shape, screens, vaulted ceiling with fan. Above ground pool, huge! Is being professionally closing 10/8, for the season. 2 car attached garage with new garage door, finished floor, built in cabinets, and the freezer stays. Beautifully landscaped, with tons of perennials, bushes, ornamental grasses. Huge covered front porch, back patio is a stamped concrete patio, with 2 watering jugs that are staying. Yard has 3 watering spigots for easy watering and there is a sprinkling system that is maintained twice a yr, once to turn it on & once to turn it off. Long driveway to the barn with plenty of parking and turn around. Lots of grass area as well, and you could have a huge garden there. Way in the back are walking or ATV trails, or bring the 3 horses, (according to the county) and 6 chickens (according to the county) and if you want goats, cows, sheep: call the county planning and development. This is zoned Estate!
Property Specifics
| Single Family | |
| — | |
| Ranch | |
| 1975 | |
| Full | |
| CUSTOM RANCH | |
| No | |
| 2.38 |
| Mc Henry | |
| — | |
| — / Not Applicable | |
| None | |
| Private Well | |
| Septic-Private | |
| 10891647 | |
| 0531400015 |
Nearby Schools
| NAME: | DISTRICT: | DISTANCE: | |
|---|---|---|---|
|
Grade School
Spring Grove Elementary School |
2 | — | |
|
Middle School
Nippersink Middle School |
2 | Not in DB | |
|
High School
Richmond-burton Community High S |
157 | Not in DB | |
Property History
| DATE: | EVENT: | PRICE: | SOURCE: |
|---|---|---|---|
| 25 Jun, 2021 | Sold | $415,000 | MRED MLS |
| 25 Apr, 2021 | Under contract | $455,000 | MRED MLS |
| — | Last price change | $465,000 | MRED MLS |
| 4 Oct, 2020 | Listed for sale | $475,000 | MRED MLS |
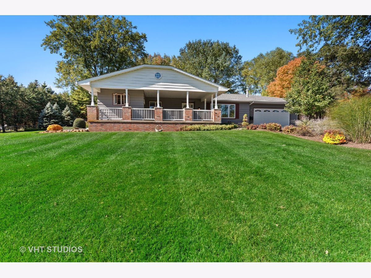
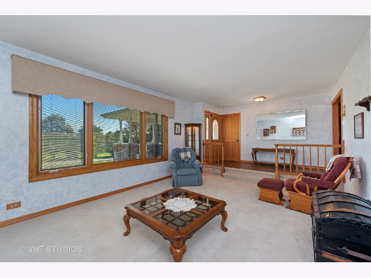
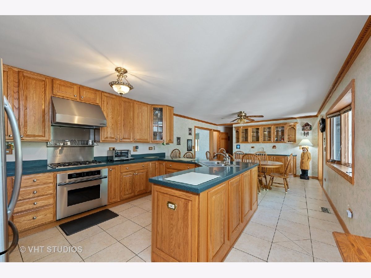
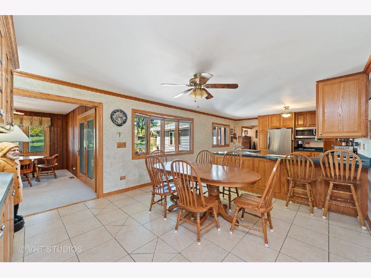
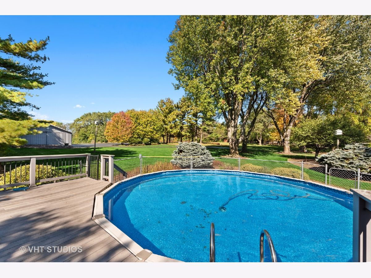
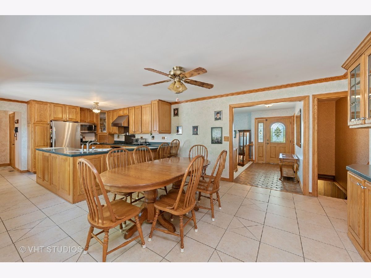
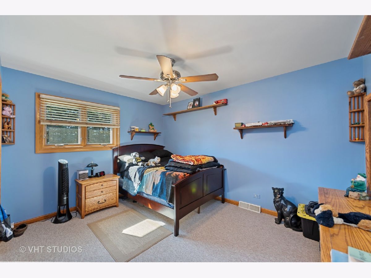
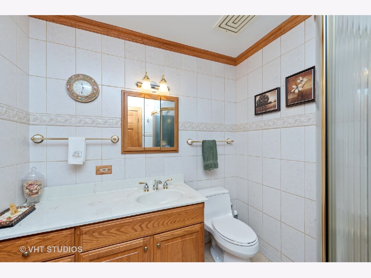
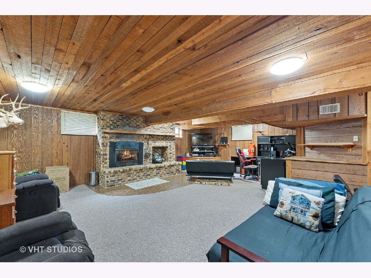
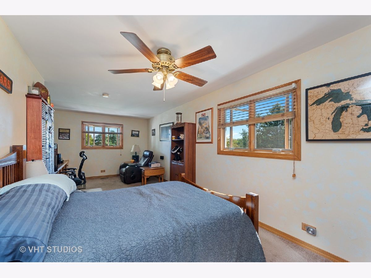
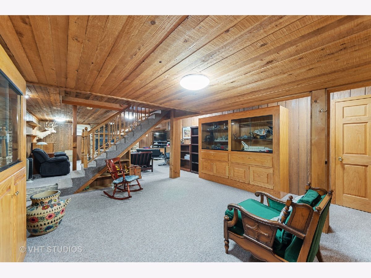
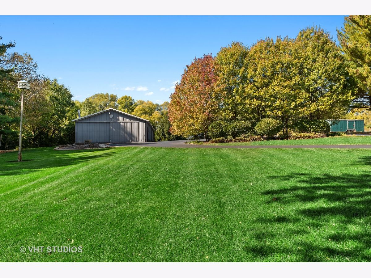
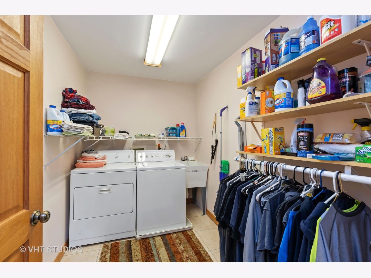
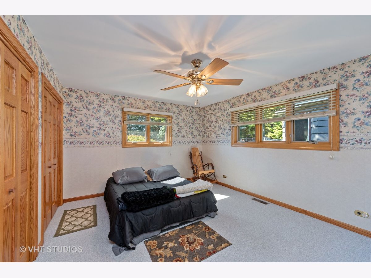
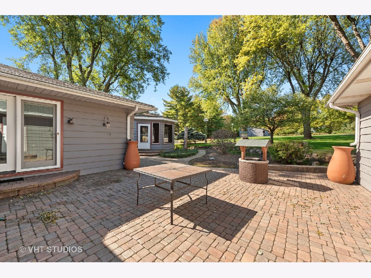
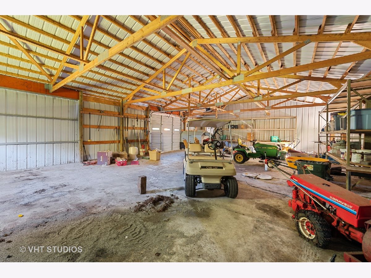
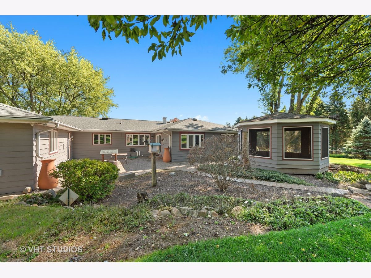
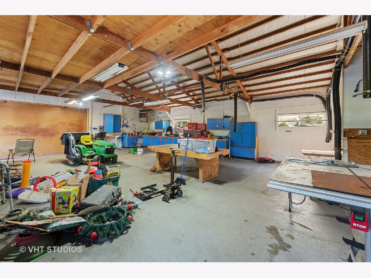
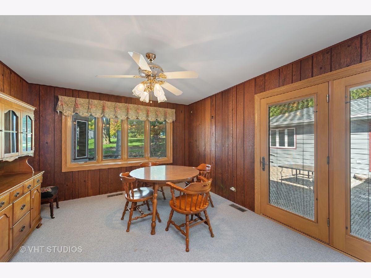
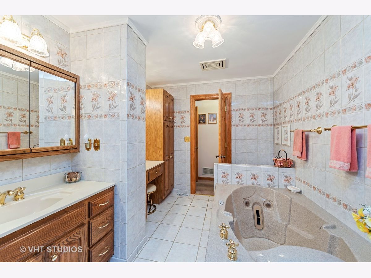
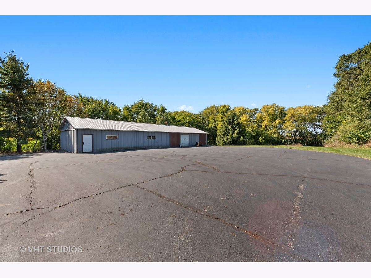
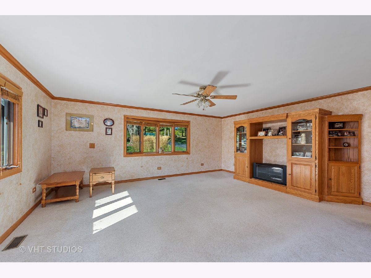
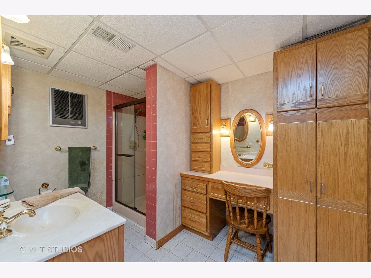
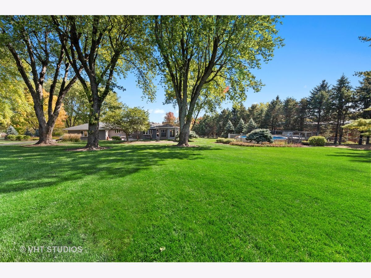
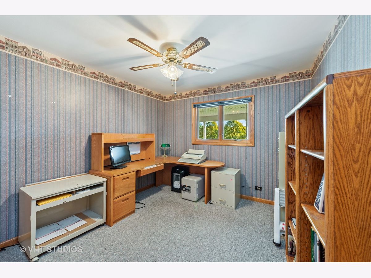
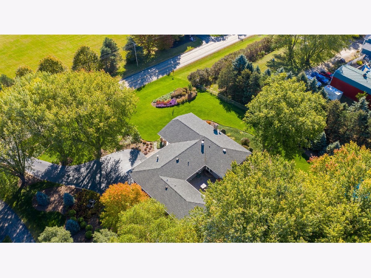
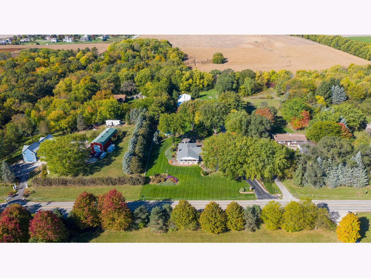
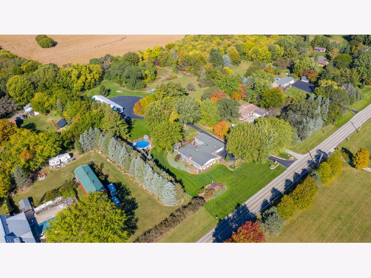
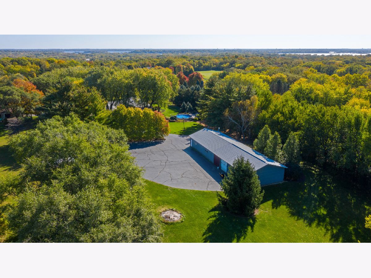
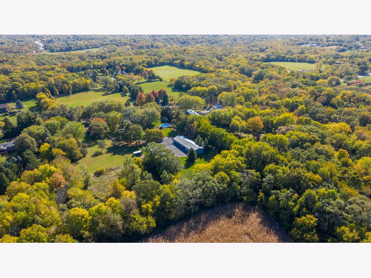
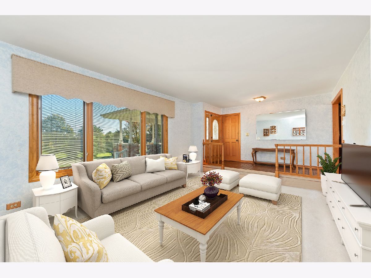
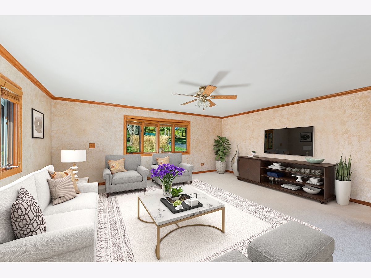
Room Specifics
Total Bedrooms: 4
Bedrooms Above Ground: 4
Bedrooms Below Ground: 0
Dimensions: —
Floor Type: Carpet
Dimensions: —
Floor Type: Carpet
Dimensions: —
Floor Type: Carpet
Full Bathrooms: 3
Bathroom Amenities: Whirlpool,Separate Shower
Bathroom in Basement: 1
Rooms: Eating Area,Foyer,Family Room,Storage,Utility Room-Lower Level
Basement Description: Finished,Crawl,Rec/Family Area,Storage Space
Other Specifics
| 2 | |
| Concrete Perimeter | |
| Asphalt | |
| Porch, Stamped Concrete Patio, Above Ground Pool, Storms/Screens, Workshop | |
| Landscaped,Mature Trees | |
| 179X604X179X613 | |
| Unfinished | |
| — | |
| First Floor Bedroom, In-Law Arrangement, First Floor Laundry, First Floor Full Bath, Built-in Features, Walk-In Closet(s), Some Carpeting, Separate Dining Room | |
| Range, Microwave, Dishwasher, Refrigerator, Freezer, Washer, Dryer, Water Softener Owned | |
| Not in DB | |
| Street Paved | |
| — | |
| — | |
| Gas Log, Gas Starter |
Tax History
| Year | Property Taxes |
|---|---|
| 2021 | $10,382 |
Contact Agent
Nearby Similar Homes
Nearby Sold Comparables
Contact Agent
Listing Provided By
Berkshire Hathaway HomeServices Starck Real Estate

