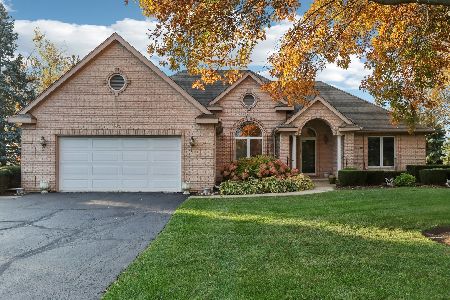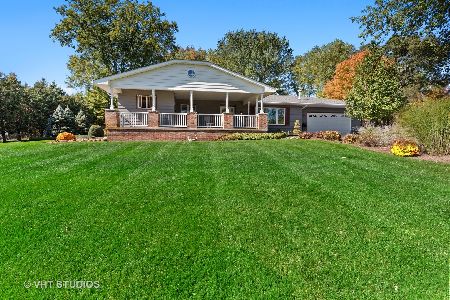1301 Miller Road, Mchenry, Illinois 60051
$366,000
|
Sold
|
|
| Status: | Closed |
| Sqft: | 4,081 |
| Cost/Sqft: | $91 |
| Beds: | 3 |
| Baths: | 4 |
| Year Built: | 1969 |
| Property Taxes: | $12,009 |
| Days On Market: | 1915 |
| Lot Size: | 3,54 |
Description
Beautiful estate situated on 3.5 acres of tree lined grounds. House has 4 bedrooms, 3.5 baths and over 1,000 sq ft of fully finished basement. Refinished hardwood floors on main and upper levels. Kitchen features stainless steel appliances with a built in double oven, granite counters, and newer cabinetry. Great room has custom woodwork, vaulted ceilings, and a wood burning stove. Basement Bathroom has heated floors. Truly a unique property.
Property Specifics
| Single Family | |
| — | |
| — | |
| 1969 | |
| Full | |
| 2 STORY | |
| No | |
| 3.54 |
| Mc Henry | |
| — | |
| 0 / Not Applicable | |
| None | |
| Private Well | |
| Septic-Private | |
| 10862804 | |
| 1006200002 |
Nearby Schools
| NAME: | DISTRICT: | DISTANCE: | |
|---|---|---|---|
|
Grade School
Ringwood School Primary Ctr |
12 | — | |
|
Middle School
Johnsburg Junior High School |
12 | Not in DB | |
|
High School
Johnsburg High School |
12 | Not in DB | |
Property History
| DATE: | EVENT: | PRICE: | SOURCE: |
|---|---|---|---|
| 19 Nov, 2020 | Sold | $366,000 | MRED MLS |
| 11 Oct, 2020 | Under contract | $369,900 | MRED MLS |
| 18 Sep, 2020 | Listed for sale | $369,900 | MRED MLS |
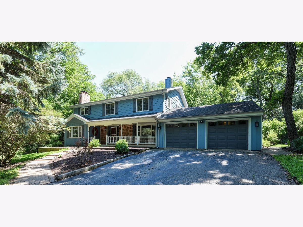
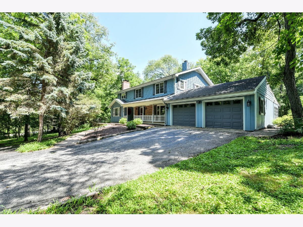
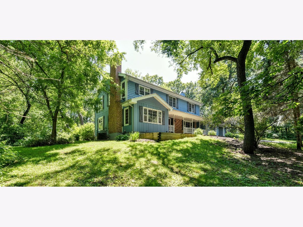
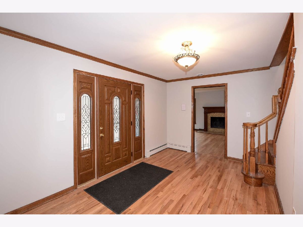
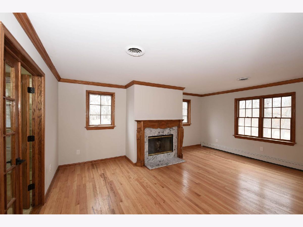
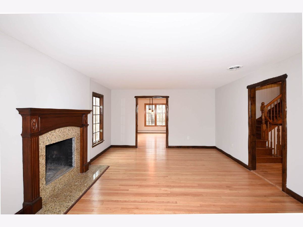
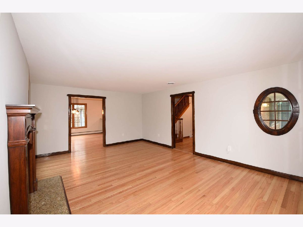
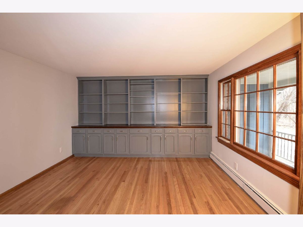
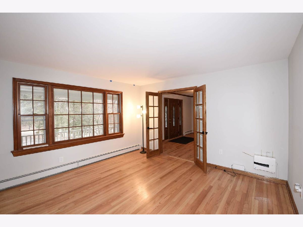
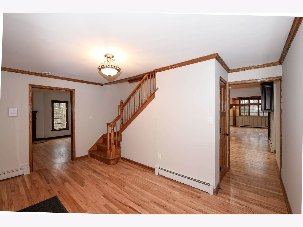
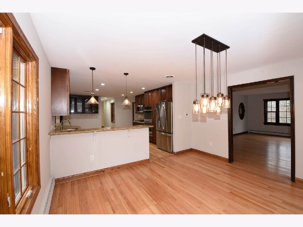
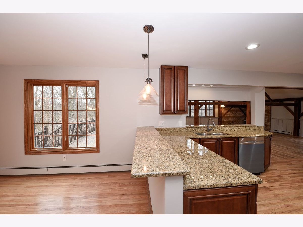
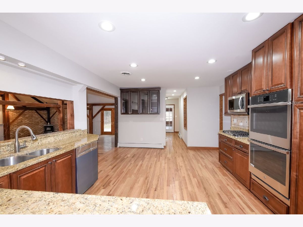
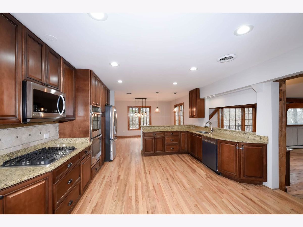
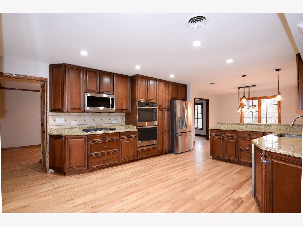
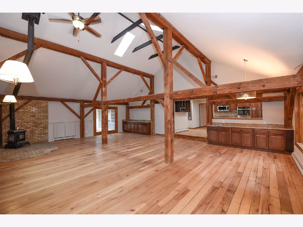
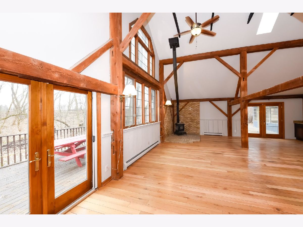
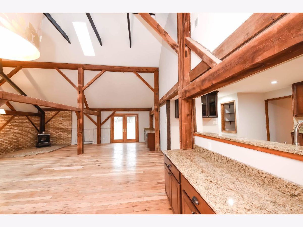
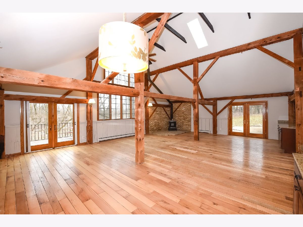
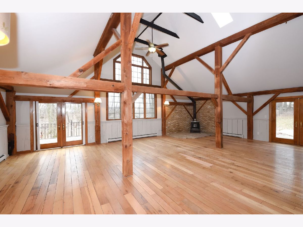
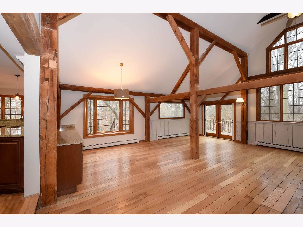
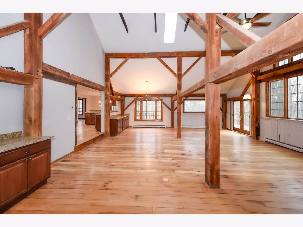
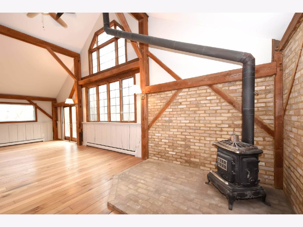
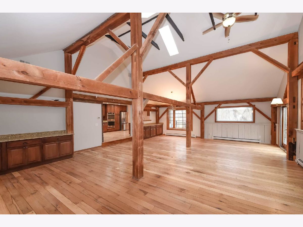
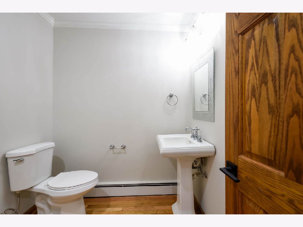
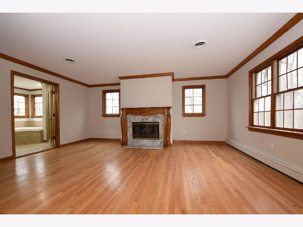
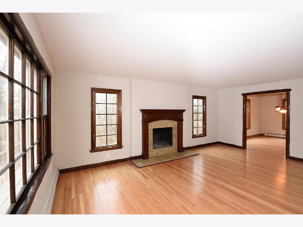
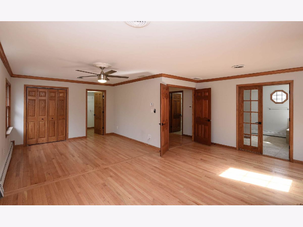
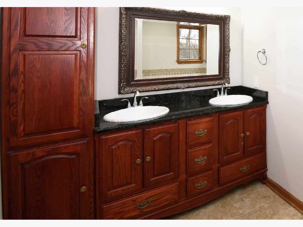
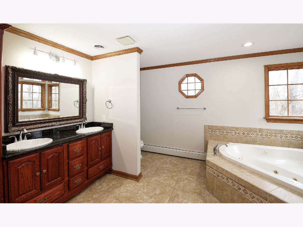
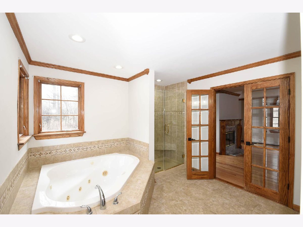
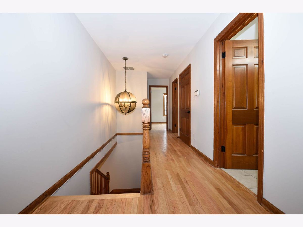
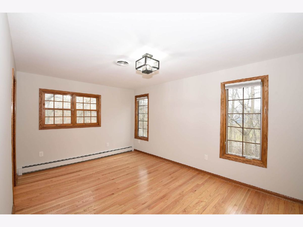
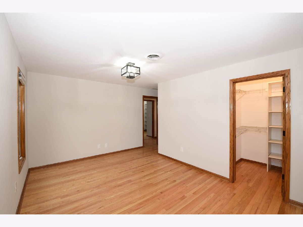
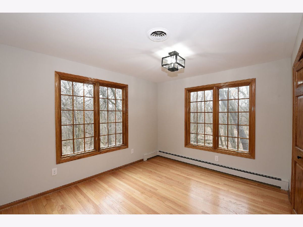
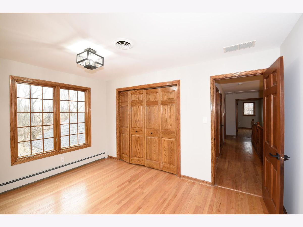
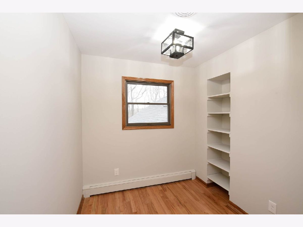
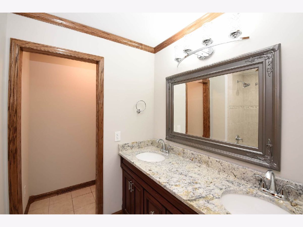
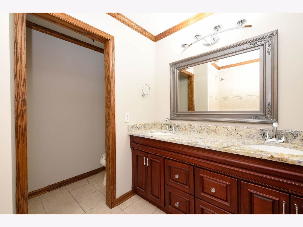
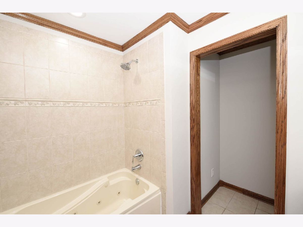
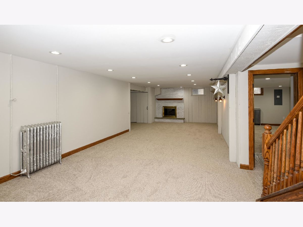
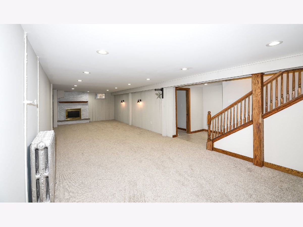
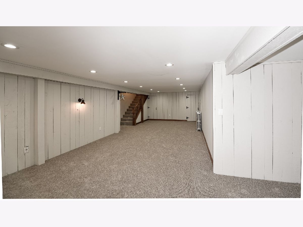
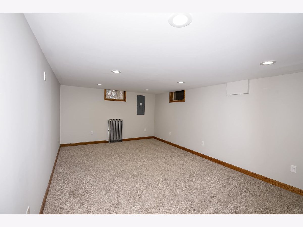
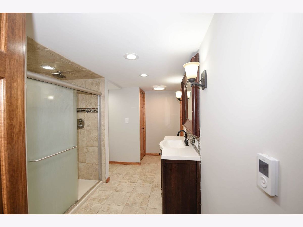
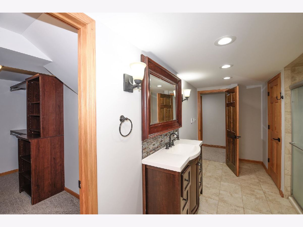
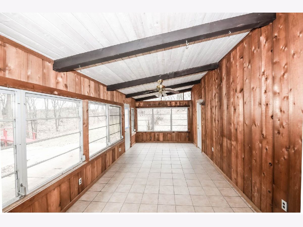
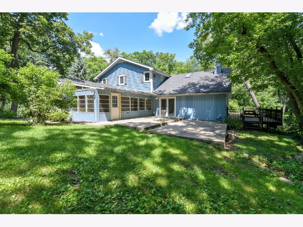
Room Specifics
Total Bedrooms: 4
Bedrooms Above Ground: 3
Bedrooms Below Ground: 1
Dimensions: —
Floor Type: Hardwood
Dimensions: —
Floor Type: Hardwood
Dimensions: —
Floor Type: Carpet
Full Bathrooms: 4
Bathroom Amenities: Whirlpool,Separate Shower,Double Sink
Bathroom in Basement: 1
Rooms: Great Room,Foyer,Office,Loft,Play Room,Sun Room
Basement Description: Finished
Other Specifics
| 2 | |
| Concrete Perimeter | |
| Asphalt | |
| Deck, Patio, Screened Patio, Storms/Screens | |
| Corner Lot,Horses Allowed,Wooded | |
| 563X356X552X203 | |
| Unfinished | |
| Full | |
| Vaulted/Cathedral Ceilings, Bar-Dry, Hardwood Floors, First Floor Laundry | |
| Double Oven, Microwave, Dishwasher, High End Refrigerator, Washer, Dryer, Stainless Steel Appliance(s), Cooktop, Built-In Oven | |
| Not in DB | |
| — | |
| — | |
| — | |
| Wood Burning, Wood Burning Stove, Attached Fireplace Doors/Screen, Gas Log |
Tax History
| Year | Property Taxes |
|---|---|
| 2020 | $12,009 |
Contact Agent
Nearby Similar Homes
Nearby Sold Comparables
Contact Agent
Listing Provided By
Chase Real Estate LLC

