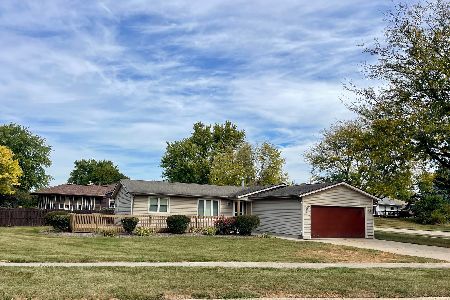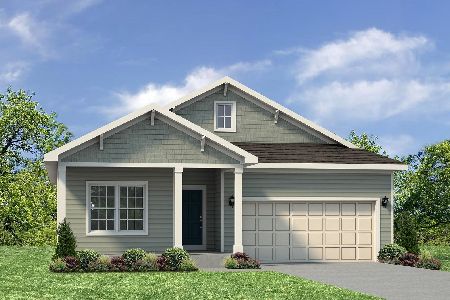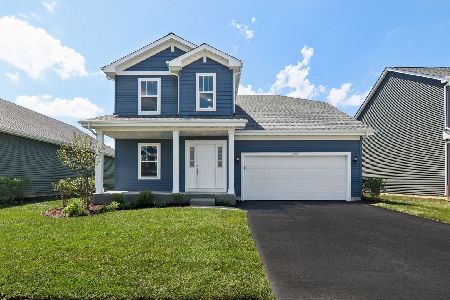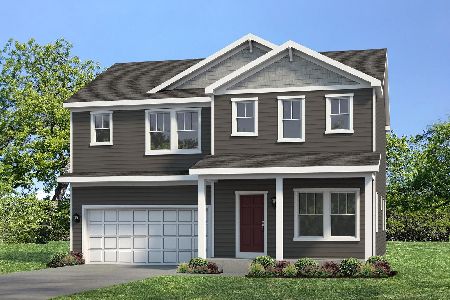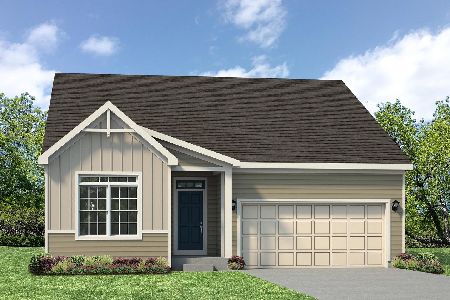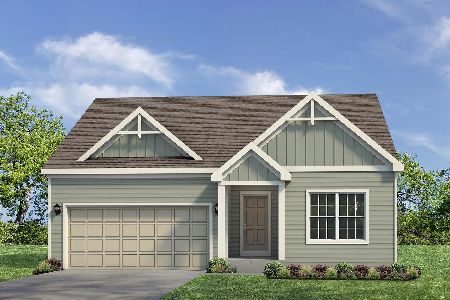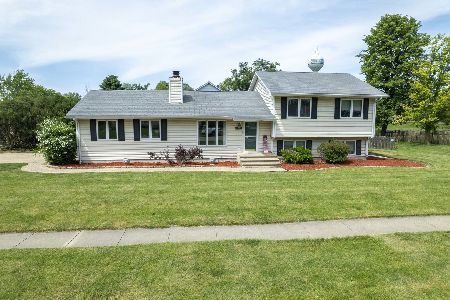63 Aspen Drive, Cortland, Illinois 60112
$193,000
|
Sold
|
|
| Status: | Closed |
| Sqft: | 1,550 |
| Cost/Sqft: | $128 |
| Beds: | 3 |
| Baths: | 2 |
| Year Built: | — |
| Property Taxes: | $6,293 |
| Days On Market: | 2330 |
| Lot Size: | 0,22 |
Description
Spacious ranch home in peaceful Woodland Acres! Welcome Home! Ceramic tile entry, newer custom entry door with sidelights. Vaulted ceiling with skylight in the foyer. Large living room with floor to ceiling stone fireplace, opening up to a Brand new kitchen/Dining room combo. Gorgeous wood cabinets , new countertops. New hardwood floors throughout main living spaces. Fully remodeled Master bath with Bains Ultra Bath, jetted tub. Wood trim throughout. 1st floor laundry room. Whole house fan for those cool spring and fall evenings. Partially finished, full basement includes a family room, work shop, exercise and storage areas. Rough-in plumbing for basement bath and whole house water purification system. Massive 26x12 deck. Newer roof. Within minutes to major grocers, retailers, restaurants ,downtown Sycamore and Dekalb. 10 minutes to I-88 Tollway and 20 minutes to the Elburn Metra Station. Small town living with all the major amenities. SEE IT WHILE YOU CAN!
Property Specifics
| Single Family | |
| — | |
| Ranch | |
| — | |
| Full | |
| — | |
| No | |
| 0.22 |
| De Kalb | |
| — | |
| 0 / Not Applicable | |
| None | |
| Public | |
| Public Sewer | |
| 10433127 | |
| 0920355002 |
Nearby Schools
| NAME: | DISTRICT: | DISTANCE: | |
|---|---|---|---|
|
Grade School
Cortland Elementary School |
428 | — | |
|
Middle School
Huntley Middle School |
428 | Not in DB | |
|
High School
De Kalb High School |
428 | Not in DB | |
Property History
| DATE: | EVENT: | PRICE: | SOURCE: |
|---|---|---|---|
| 30 Aug, 2019 | Sold | $193,000 | MRED MLS |
| 27 Jul, 2019 | Under contract | $199,000 | MRED MLS |
| 27 Jun, 2019 | Listed for sale | $199,000 | MRED MLS |
Room Specifics
Total Bedrooms: 3
Bedrooms Above Ground: 3
Bedrooms Below Ground: 0
Dimensions: —
Floor Type: Carpet
Dimensions: —
Floor Type: Carpet
Full Bathrooms: 2
Bathroom Amenities: Soaking Tub
Bathroom in Basement: 0
Rooms: Eating Area,Mud Room,Other Room,Foyer,Storage,Workshop
Basement Description: Partially Finished,Bathroom Rough-In
Other Specifics
| 2 | |
| Concrete Perimeter | |
| — | |
| Deck | |
| — | |
| 80X130 | |
| — | |
| Full | |
| Vaulted/Cathedral Ceilings, Skylight(s), Hardwood Floors, First Floor Laundry | |
| Range, Microwave, Dishwasher, Refrigerator, Washer, Water Purifier Owned | |
| Not in DB | |
| — | |
| — | |
| — | |
| — |
Tax History
| Year | Property Taxes |
|---|---|
| 2019 | $6,293 |
Contact Agent
Nearby Similar Homes
Nearby Sold Comparables
Contact Agent
Listing Provided By
HomeSmart Connect LLC

