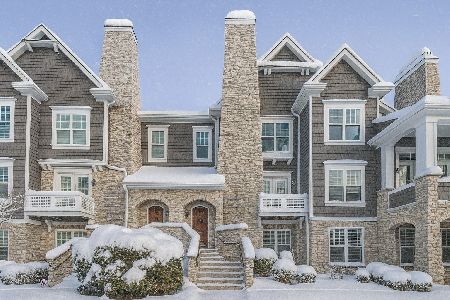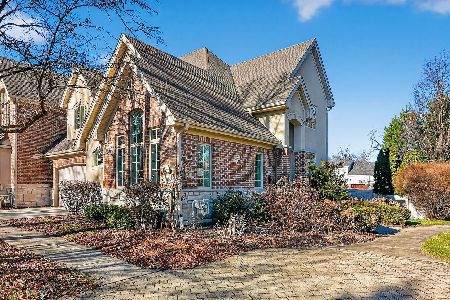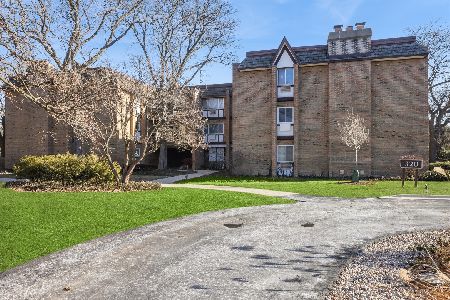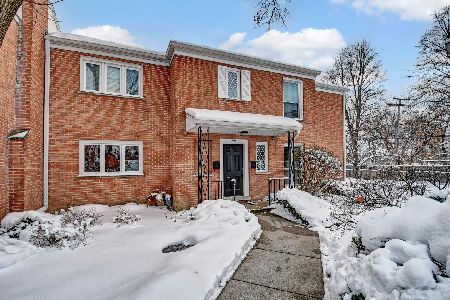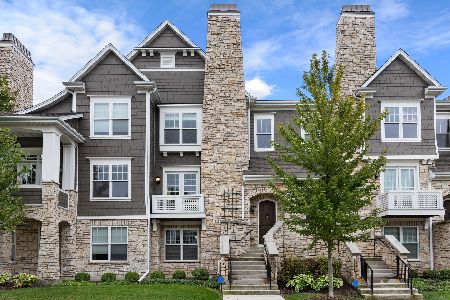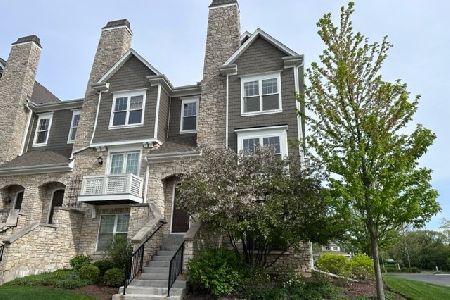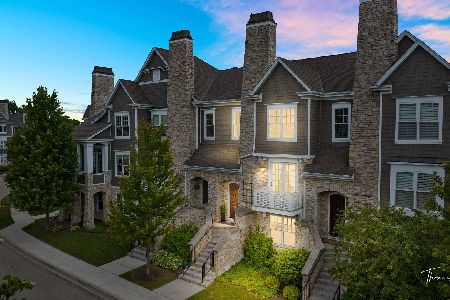63 Kennedy Lane, Hinsdale, Illinois 60521
$840,000
|
Sold
|
|
| Status: | Closed |
| Sqft: | 2,942 |
| Cost/Sqft: | $297 |
| Beds: | 3 |
| Baths: | 4 |
| Year Built: | 2013 |
| Property Taxes: | $13,311 |
| Days On Market: | 1635 |
| Lot Size: | 0,00 |
Description
One of the largest townhomes in the Hamptons of Hinsdale with tranquil water views and front and rear balcony's. This stunning 3 bedroom 3.5 bath townhome has 3 levels of luxury living all accessible with private elevator. Formal living room and dining rooms. Living room with soaring ceiling, beautiful stacked stone fireplace and access to private balcony. Spacious open kitchen is perfect for entertaining. Kitchen has custom cabinets, high end Viking appliances, granite, and large island/break bar, opens to breakfast room and separate sitting area with access to exterior balcony. 2nd floor includes primary bedroom suite with walk in closet and bath including, double bowl vanity, separate shower and whirlpool bathtub. 2 additional 2nd floor bedrooms and hall bath. Above grade lower level includes family room with natural light, floor to ceiling stacked stone fireplace, full bathroom and laundry room. 2 car garage. Walk to Hinsdale Central High School. Perfect.
Property Specifics
| Condos/Townhomes | |
| 3 | |
| — | |
| 2013 | |
| Full | |
| PRESCOTT | |
| No | |
| — |
| Du Page | |
| Hamptons Of Hinsdale | |
| 635 / Monthly | |
| Exterior Maintenance,Lawn Care,Scavenger,Snow Removal | |
| Lake Michigan | |
| Public Sewer | |
| 11164485 | |
| 0913110005 |
Nearby Schools
| NAME: | DISTRICT: | DISTANCE: | |
|---|---|---|---|
|
Grade School
Elm Elementary School |
181 | — | |
|
Middle School
Hinsdale Middle School |
181 | Not in DB | |
|
High School
Hinsdale Central High School |
86 | Not in DB | |
Property History
| DATE: | EVENT: | PRICE: | SOURCE: |
|---|---|---|---|
| 19 Aug, 2013 | Sold | $696,840 | MRED MLS |
| 11 Jun, 2013 | Under contract | $735,000 | MRED MLS |
| 8 Feb, 2013 | Listed for sale | $735,000 | MRED MLS |
| 4 Oct, 2021 | Sold | $840,000 | MRED MLS |
| 13 Aug, 2021 | Under contract | $875,000 | MRED MLS |
| 26 Jul, 2021 | Listed for sale | $875,000 | MRED MLS |
| 5 Sep, 2025 | Sold | $1,090,000 | MRED MLS |
| 12 Aug, 2025 | Under contract | $1,125,000 | MRED MLS |
| — | Last price change | $1,150,000 | MRED MLS |
| 23 Jul, 2025 | Listed for sale | $1,150,000 | MRED MLS |
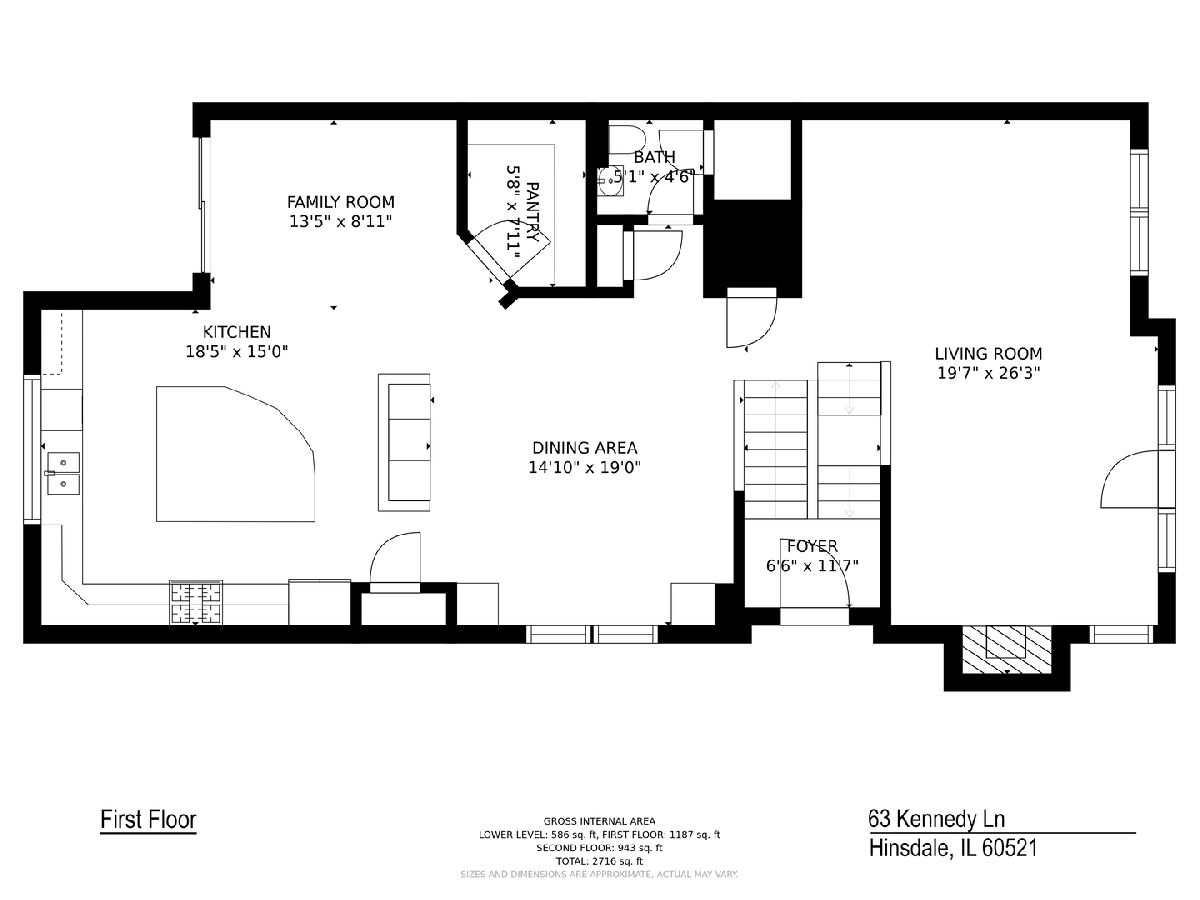
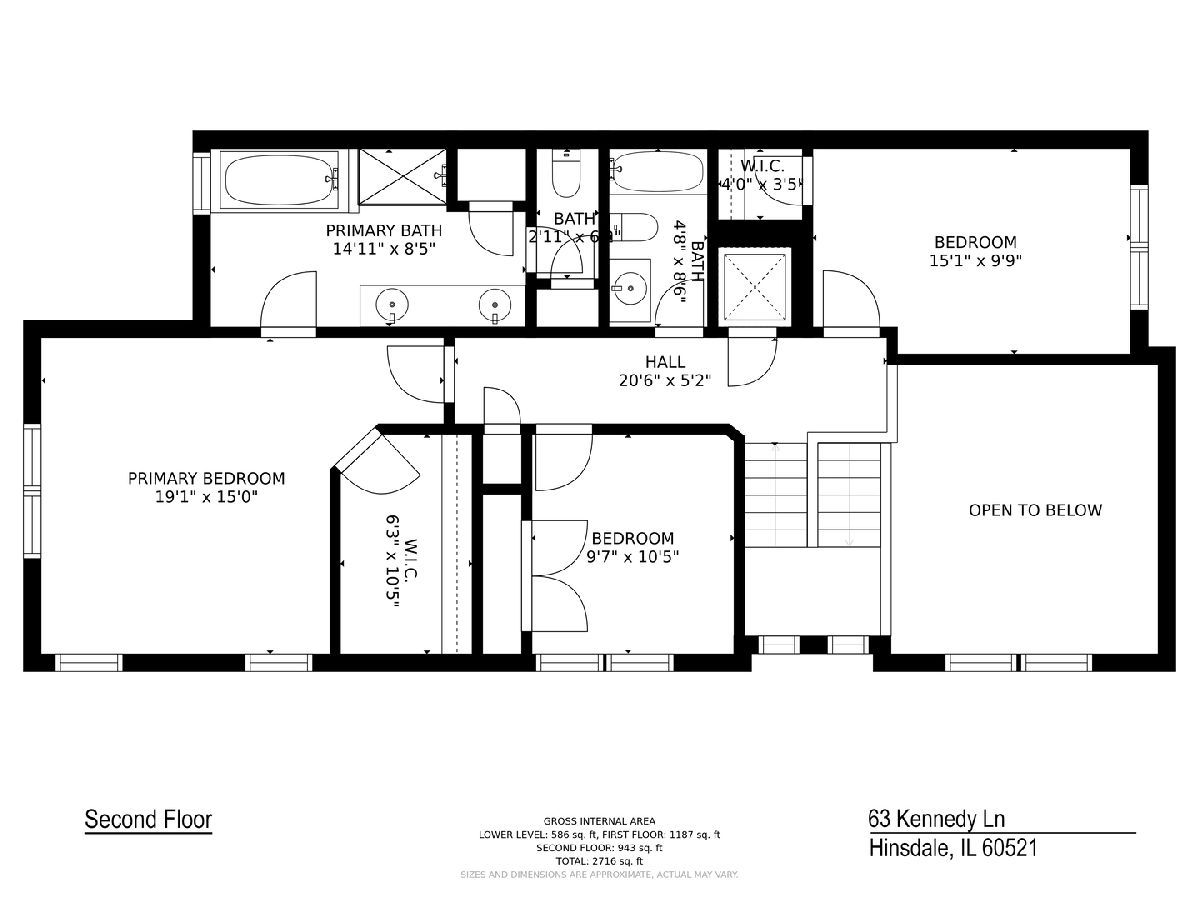
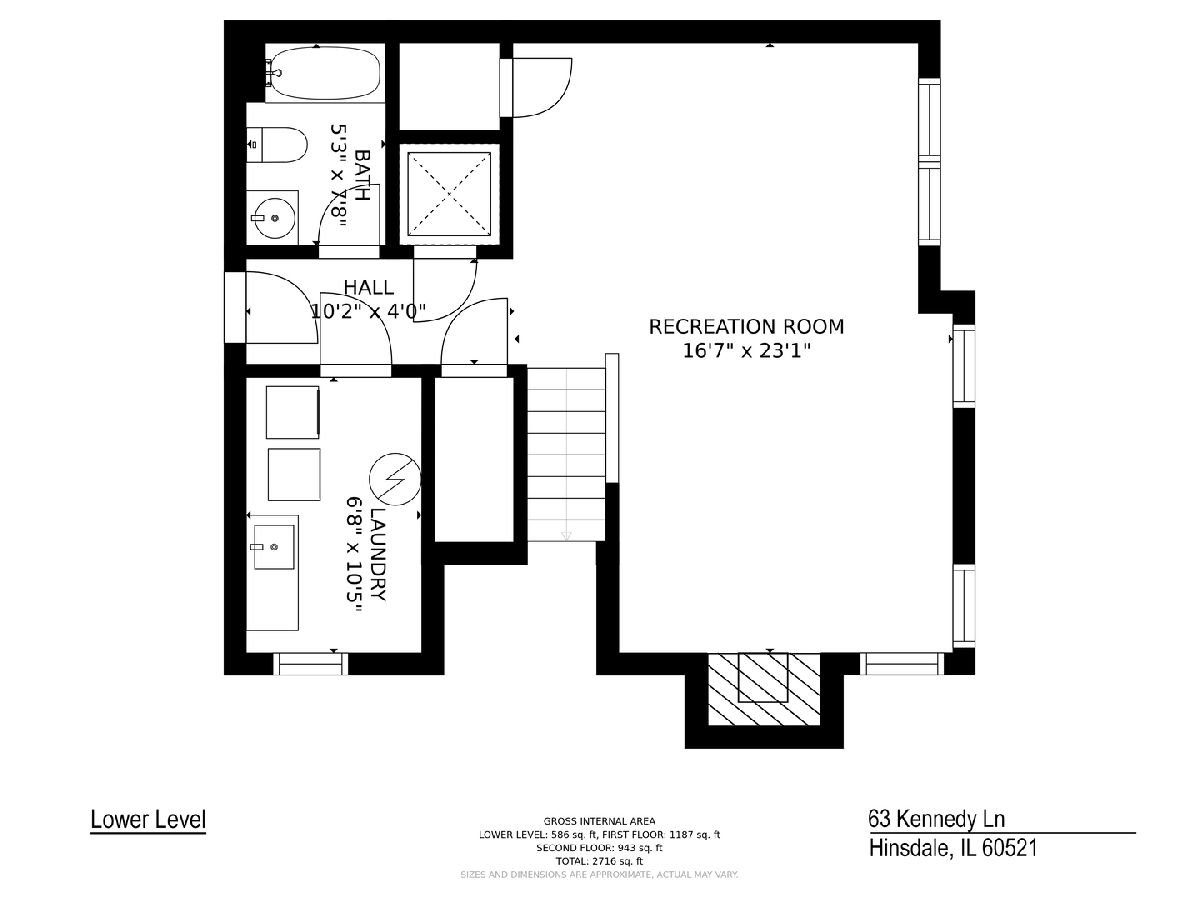
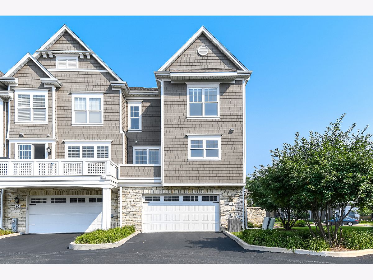
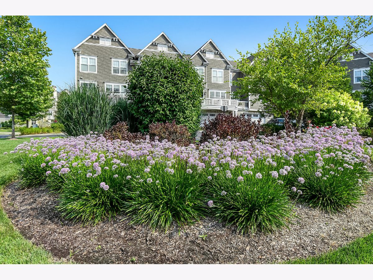
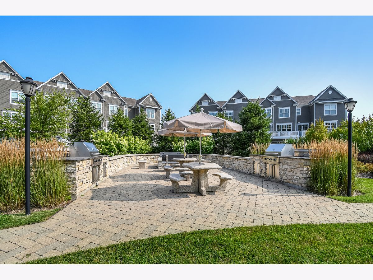
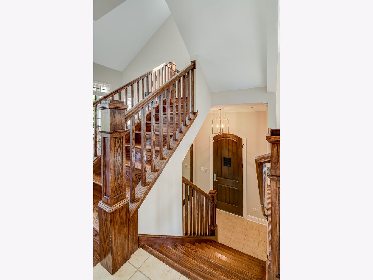
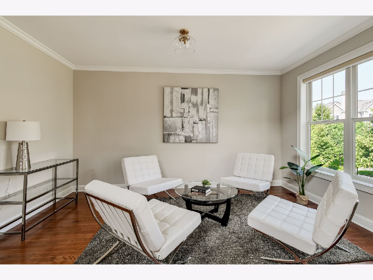
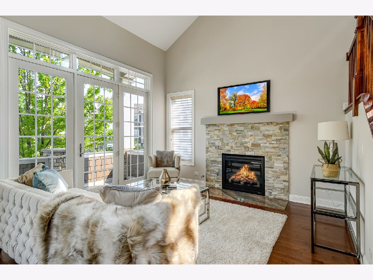
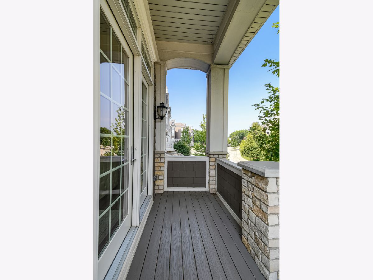
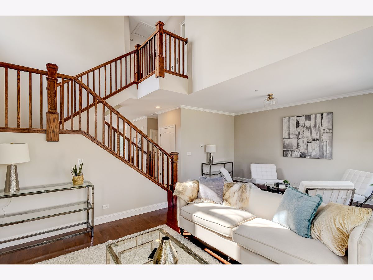
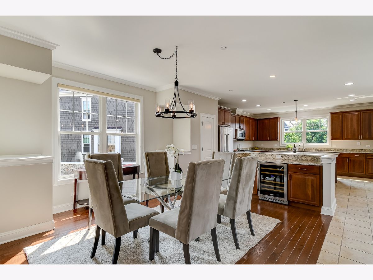
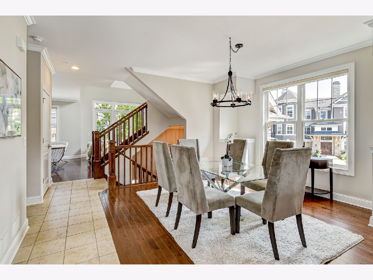
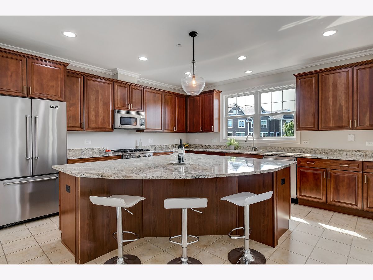
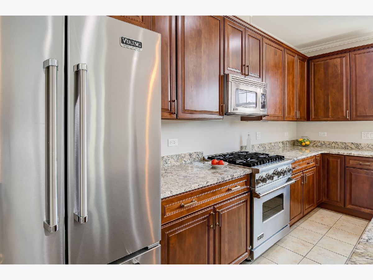
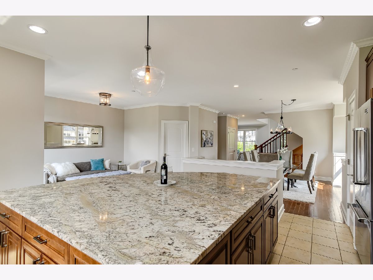
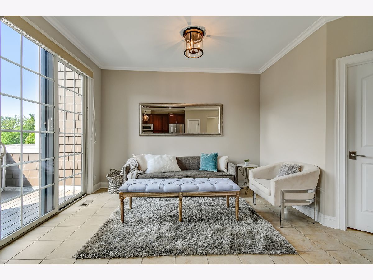
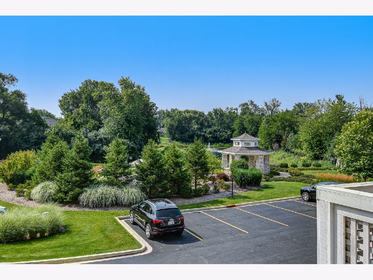
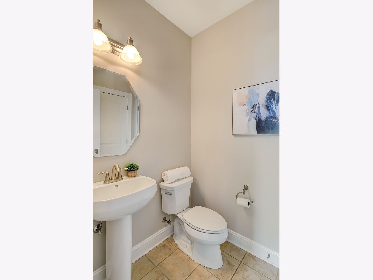
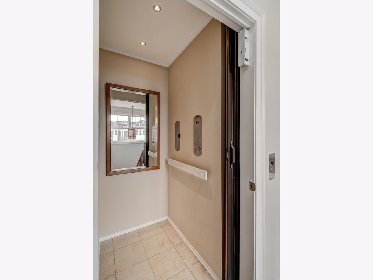
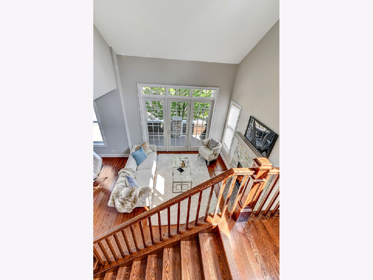
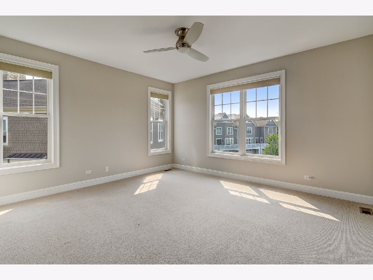
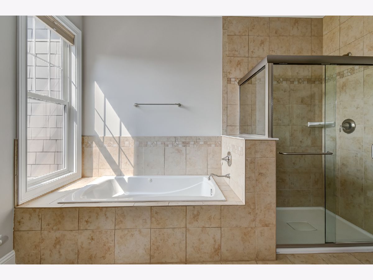
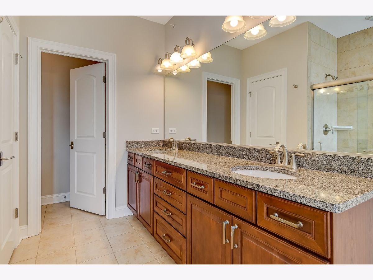
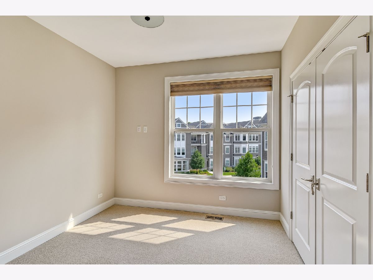
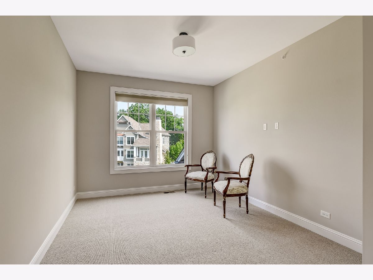
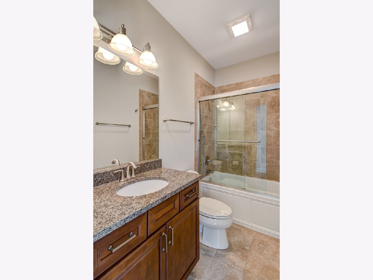
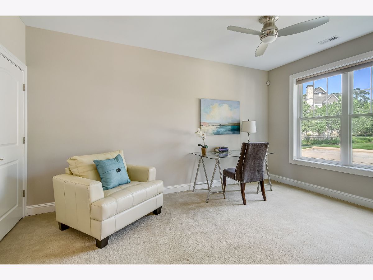
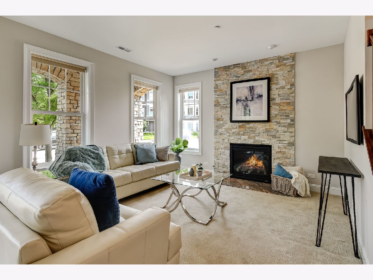
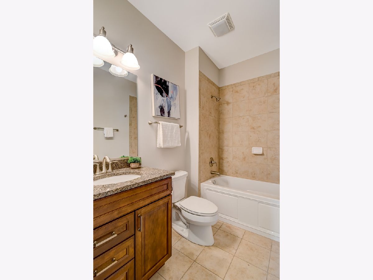
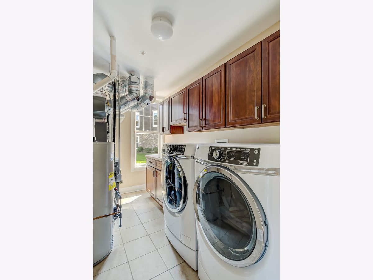
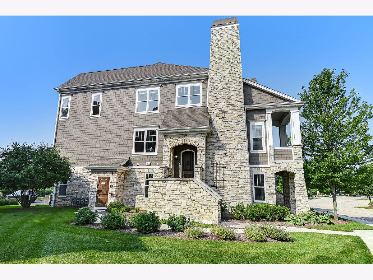
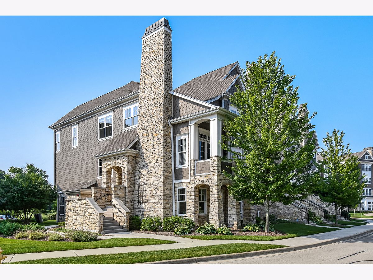
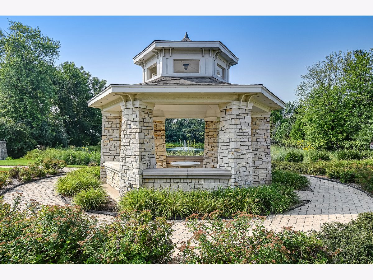
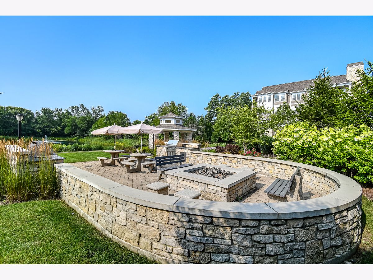
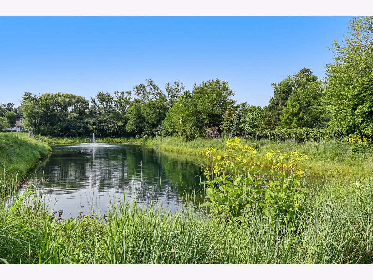
Room Specifics
Total Bedrooms: 3
Bedrooms Above Ground: 3
Bedrooms Below Ground: 0
Dimensions: —
Floor Type: Carpet
Dimensions: —
Floor Type: Carpet
Full Bathrooms: 4
Bathroom Amenities: Whirlpool,Separate Shower,Double Sink
Bathroom in Basement: 1
Rooms: Foyer,Sitting Room
Basement Description: Finished
Other Specifics
| 2 | |
| Concrete Perimeter | |
| — | |
| Balcony, End Unit | |
| — | |
| COMMON | |
| — | |
| Full | |
| Vaulted/Cathedral Ceilings, Elevator, Hardwood Floors, Walk-In Closet(s), Some Carpeting, Some Wood Floors, Granite Counters, Separate Dining Room | |
| Range, Microwave, Dishwasher, Refrigerator, Washer, Dryer, Disposal, Stainless Steel Appliance(s), Wine Refrigerator | |
| Not in DB | |
| — | |
| — | |
| Water View | |
| Gas Starter |
Tax History
| Year | Property Taxes |
|---|---|
| 2021 | $13,311 |
| 2025 | $14,760 |
Contact Agent
Nearby Similar Homes
Nearby Sold Comparables
Contact Agent
Listing Provided By
Compass

