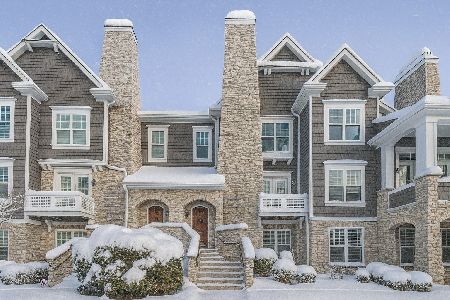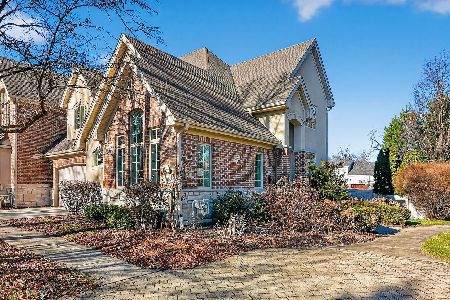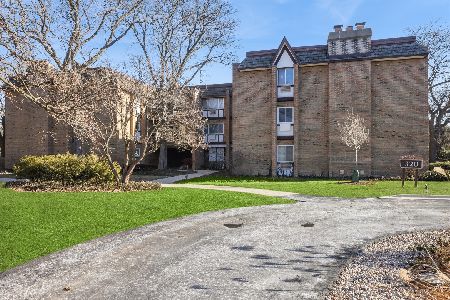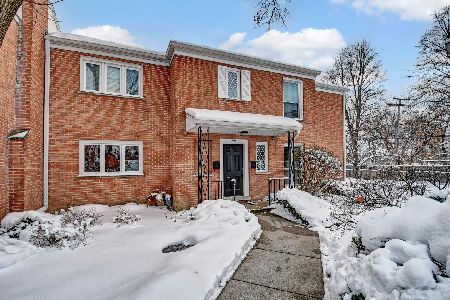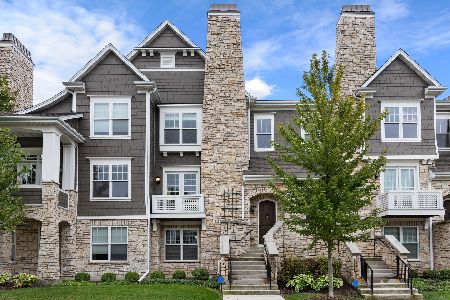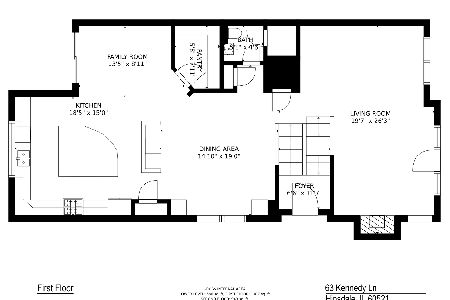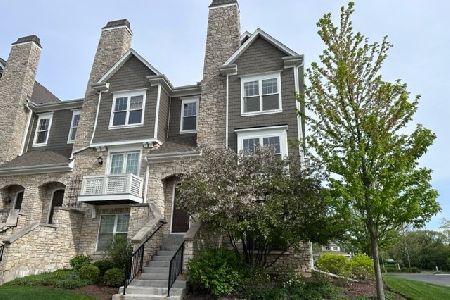75 Kennedy Lane, Hinsdale, Illinois 60521
$850,000
|
Sold
|
|
| Status: | Closed |
| Sqft: | 2,486 |
| Cost/Sqft: | $342 |
| Beds: | 3 |
| Baths: | 4 |
| Year Built: | 2011 |
| Property Taxes: | $11,224 |
| Days On Market: | 484 |
| Lot Size: | 0,00 |
Description
Highest and Best due by Sunday, October 6, at 3pm! Welcome to an extraordinary custom-designed Hampton townhome in the heart of Hinsdale with top rated schools, where elegance meets comfort. The home features rich dark hardwood floors that create a warm and inviting atmosphere. The open kitchen is a chef's dream, adorned with pristine white cabinetry, some enhanced with custom lighting, granite countertops, and a spacious bar/eating area. Modern stainless steel appliances complete this sophisticated space. The two-story living room is a showstopper, offering ample space and natural light that combines dining with living area. The master bedroom suite is conveniently located on the main floor with a large walk-in closet and full bathroom, provides a private retreat that is easy to fall in love with. Upstairs, you will find two additional bedrooms and loft, each thoughtfully designed for comfort, and a bathroom featuring a deep soaking tub. The lower level houses a cozy family room with a second fireplace, perfect for gatherings or quiet nights in. Located close to top-rated schools, this townhome truly has it all and then some. Don't wait too long and schedule your showing today as you will fall in Love with this stunning home. *Elevator can be installed approval granted by board*. New 2024 furnace, 2022 washer and dryer and thermostat, new 2024 living room fan, some new light fixtures, and freshly painted in some areas, and much more. Loft might be converted to a 4th bedroom or office.
Property Specifics
| Condos/Townhomes | |
| 3 | |
| — | |
| 2011 | |
| — | |
| — | |
| No | |
| — |
| — | |
| Hamptons Of Hinsdale | |
| 573 / Monthly | |
| — | |
| — | |
| — | |
| 12168507 | |
| 0913110007 |
Nearby Schools
| NAME: | DISTRICT: | DISTANCE: | |
|---|---|---|---|
|
Grade School
Elm Elementary School |
181 | — | |
|
Middle School
Hinsdale Middle School |
181 | Not in DB | |
|
High School
Hinsdale Central High School |
86 | Not in DB | |
Property History
| DATE: | EVENT: | PRICE: | SOURCE: |
|---|---|---|---|
| 22 Jul, 2019 | Sold | $590,000 | MRED MLS |
| 15 Jun, 2019 | Under contract | $595,000 | MRED MLS |
| — | Last price change | $659,000 | MRED MLS |
| 28 Aug, 2018 | Listed for sale | $679,000 | MRED MLS |
| 31 Oct, 2024 | Sold | $850,000 | MRED MLS |
| 6 Oct, 2024 | Under contract | $850,000 | MRED MLS |
| — | Last price change | $880,000 | MRED MLS |
| 19 Sep, 2024 | Listed for sale | $880,000 | MRED MLS |
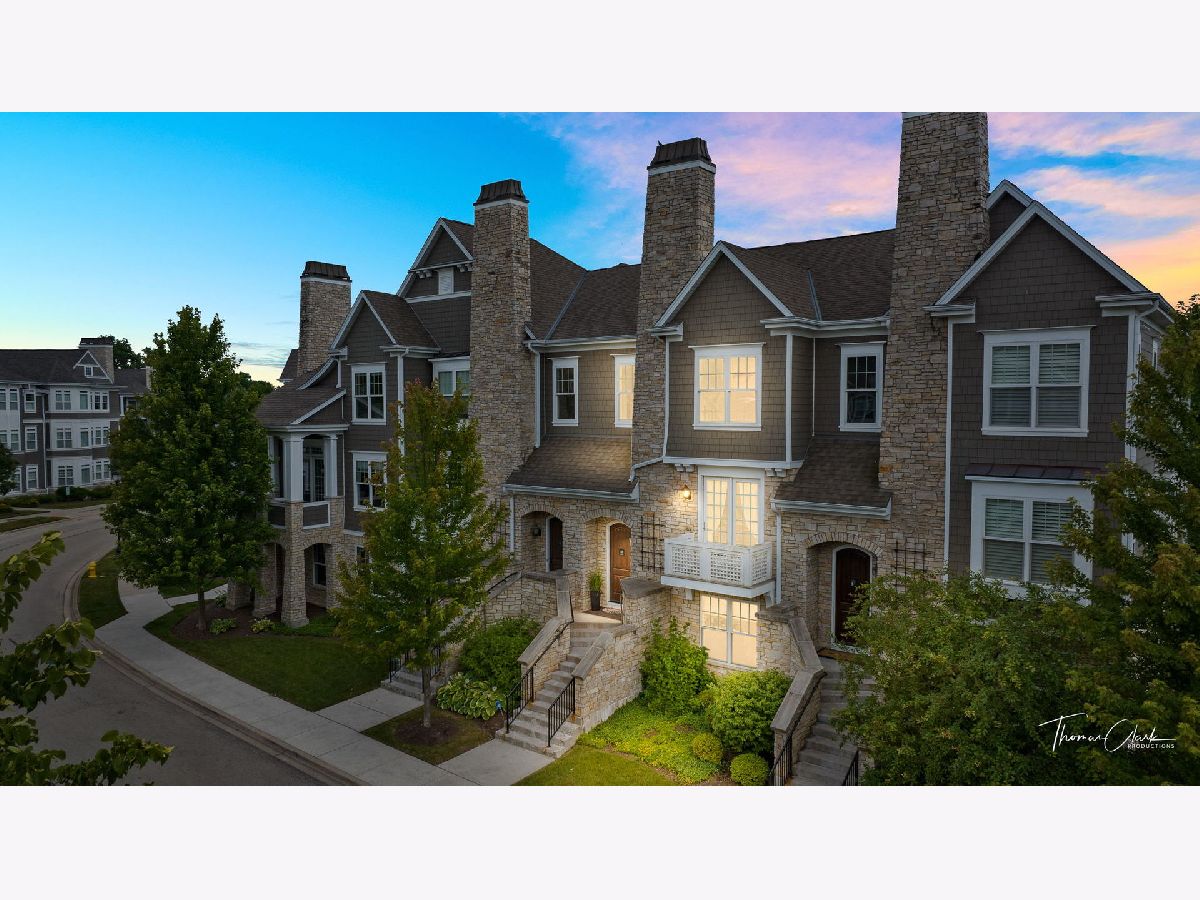





































Room Specifics
Total Bedrooms: 3
Bedrooms Above Ground: 3
Bedrooms Below Ground: 0
Dimensions: —
Floor Type: —
Dimensions: —
Floor Type: —
Full Bathrooms: 4
Bathroom Amenities: Whirlpool,Separate Shower,Double Sink,Soaking Tub
Bathroom in Basement: 1
Rooms: —
Basement Description: Finished
Other Specifics
| 2 | |
| — | |
| Asphalt | |
| — | |
| — | |
| COMMON | |
| — | |
| — | |
| — | |
| — | |
| Not in DB | |
| — | |
| — | |
| — | |
| — |
Tax History
| Year | Property Taxes |
|---|---|
| 2019 | $9,462 |
| 2024 | $11,224 |
Contact Agent
Nearby Similar Homes
Nearby Sold Comparables
Contact Agent
Listing Provided By
HomeSmart Connect LLC

