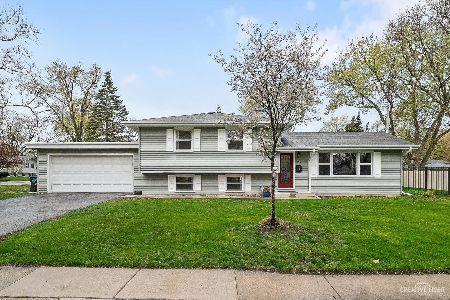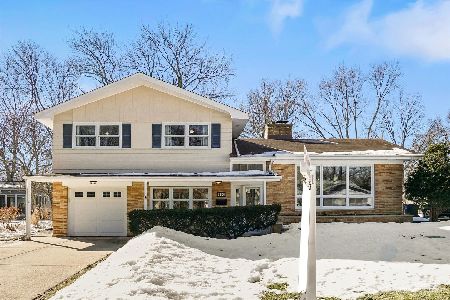63 Oakwood Drive, Naperville, Illinois 60540
$1,359,000
|
Sold
|
|
| Status: | Closed |
| Sqft: | 3,354 |
| Cost/Sqft: | $405 |
| Beds: | 4 |
| Baths: | 5 |
| Year Built: | 2022 |
| Property Taxes: | $6,960 |
| Days On Market: | 1020 |
| Lot Size: | 0,25 |
Description
New construction ready to move into!! This soon to be complete CT Schillerstrom dream house has gorgeous curb appeal with a modern vibe. It has show stopping high end features and an open floor plan which make it an entertainer's dream. The 2 story foyer and custom staircase capture your attention as you enter! The kitchen features hardwood flooring, walk-in panty, large island with breakfast bar and a butler's pantry. You will enjoy working in the spacious first floor library surrounded by windows. Upstairs you will find 4 spacious bedrooms and a large laundry room. The primary suite has a large walk-in closet and spa like bath that features a walk-in shower and freestanding tub. Bedrooms 2 & 3 have a Jack-n-Jill bath and bedroom 4 has a private bath, great for in-law arrangement. Enjoy the evenings sitting on the wraparound porch, relaxing on the patio or having fun in the 11,298 sq ft lot with plenty of space to play. 3 car garage. Centrally located in Naperville's West Highlands neighborhood close to downtown. All this plus a Full Finished Basement!
Property Specifics
| Single Family | |
| — | |
| — | |
| 2022 | |
| — | |
| — | |
| No | |
| 0.25 |
| Du Page | |
| West Highlands | |
| 0 / Not Applicable | |
| — | |
| — | |
| — | |
| 11752427 | |
| 0724414008 |
Nearby Schools
| NAME: | DISTRICT: | DISTANCE: | |
|---|---|---|---|
|
Grade School
Elmwood Elementary School |
203 | — | |
|
Middle School
Lincoln Junior High School |
203 | Not in DB | |
|
High School
Naperville Central High School |
203 | Not in DB | |
Property History
| DATE: | EVENT: | PRICE: | SOURCE: |
|---|---|---|---|
| 16 Aug, 2023 | Sold | $1,359,000 | MRED MLS |
| 23 Apr, 2023 | Under contract | $1,359,000 | MRED MLS |
| 5 Apr, 2023 | Listed for sale | $1,359,000 | MRED MLS |
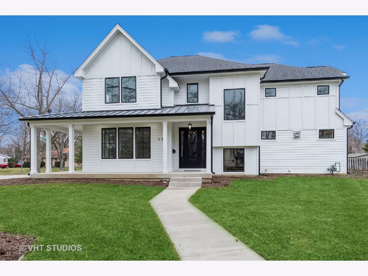
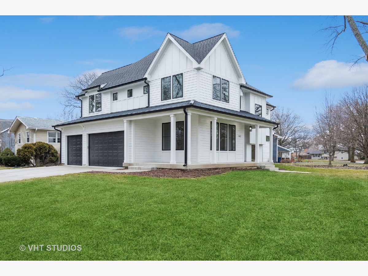
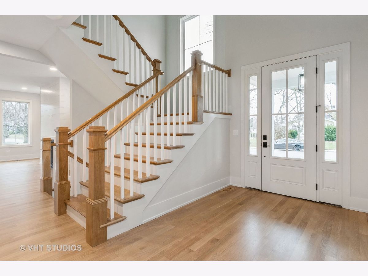
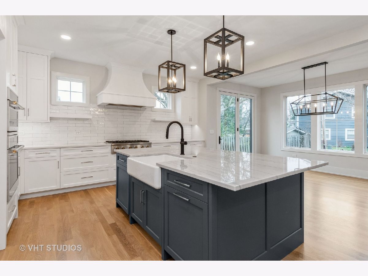
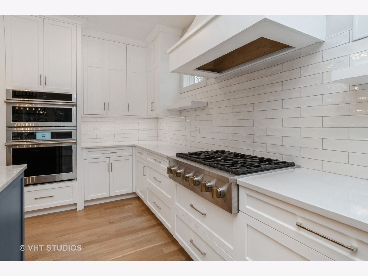
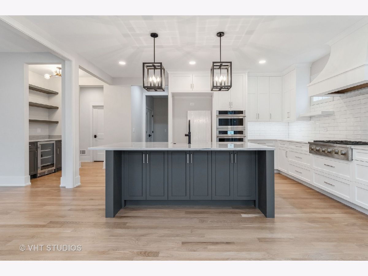
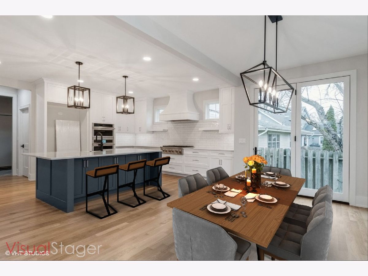
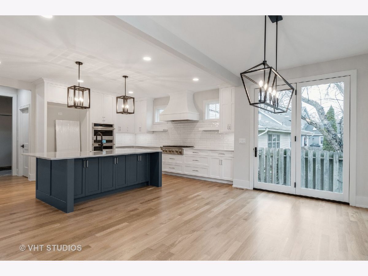
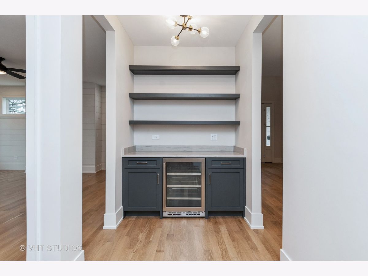
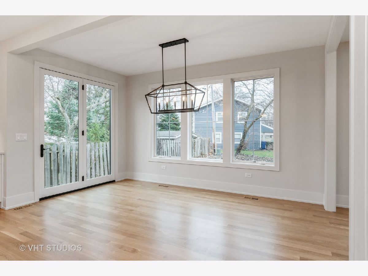
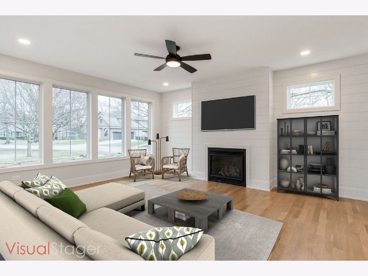
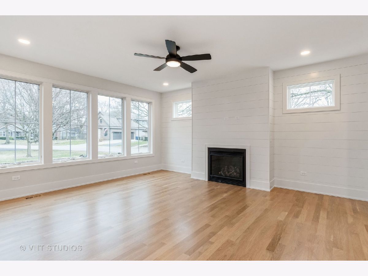
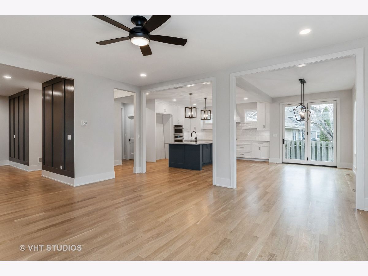
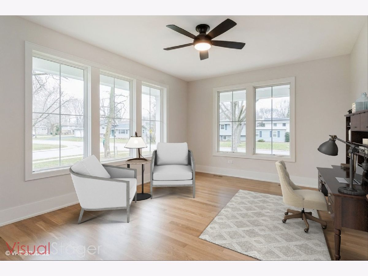
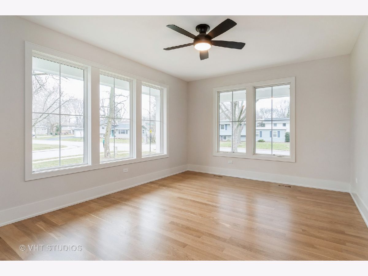
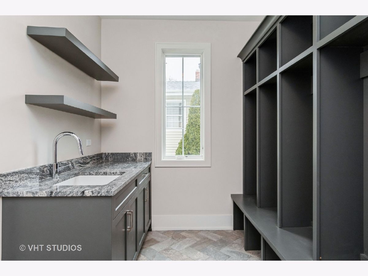
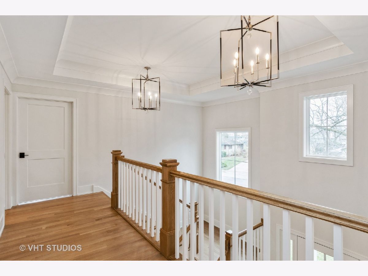
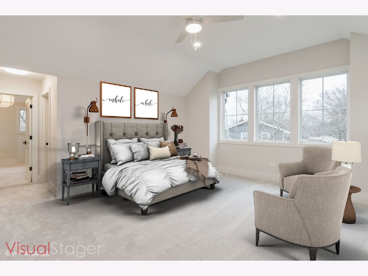
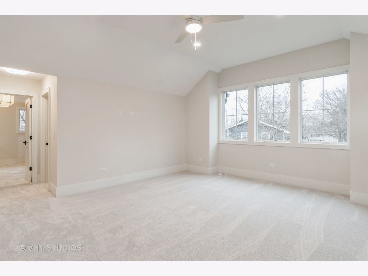
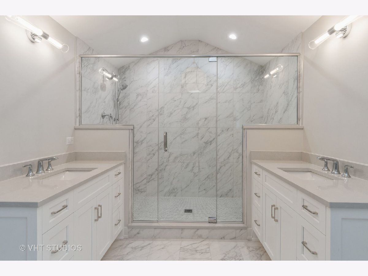
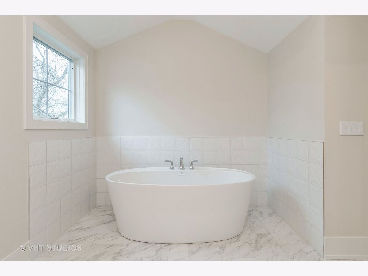
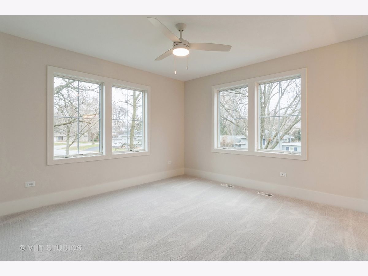
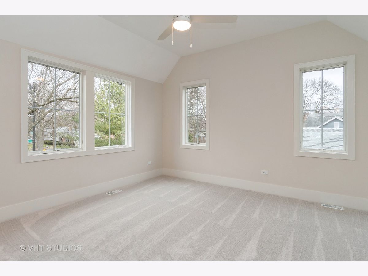
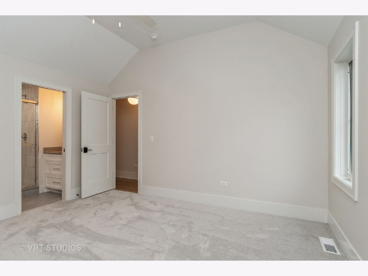
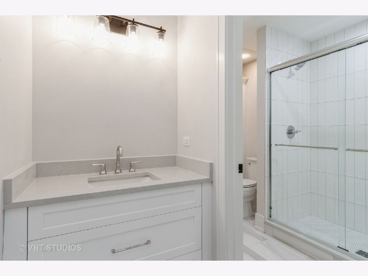
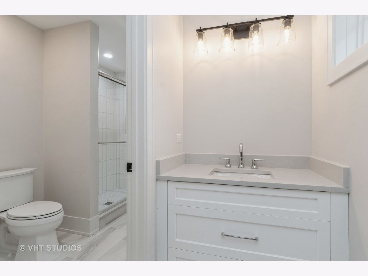
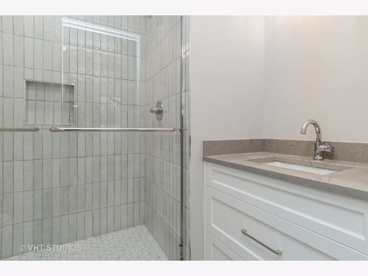
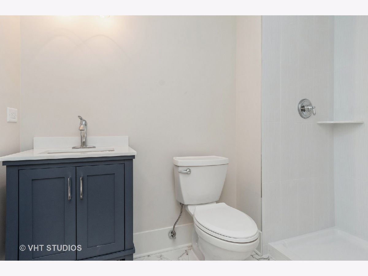
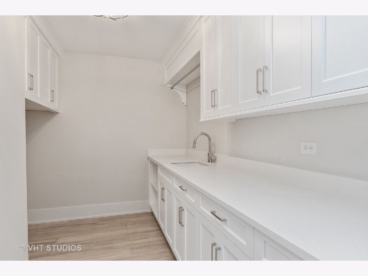
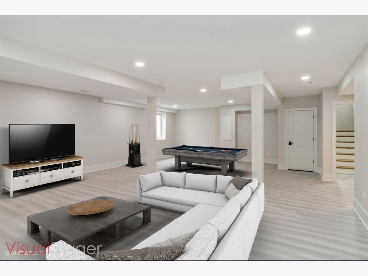
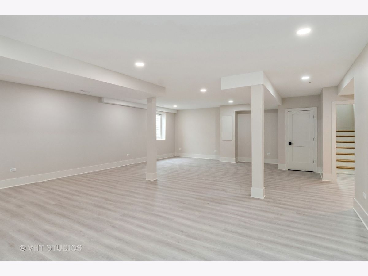
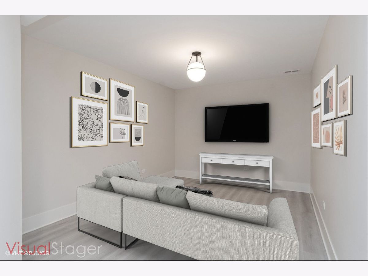
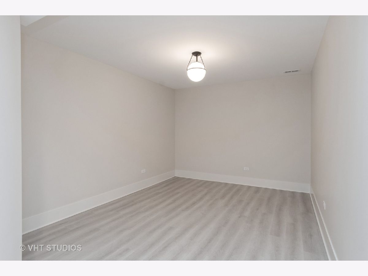
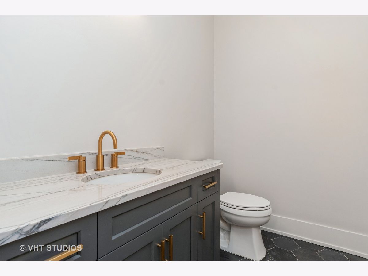
Room Specifics
Total Bedrooms: 4
Bedrooms Above Ground: 4
Bedrooms Below Ground: 0
Dimensions: —
Floor Type: —
Dimensions: —
Floor Type: —
Dimensions: —
Floor Type: —
Full Bathrooms: 5
Bathroom Amenities: Separate Shower,Double Sink,Soaking Tub
Bathroom in Basement: 1
Rooms: —
Basement Description: Finished
Other Specifics
| 3 | |
| — | |
| Concrete | |
| — | |
| — | |
| 75 X 138 | |
| Unfinished | |
| — | |
| — | |
| — | |
| Not in DB | |
| — | |
| — | |
| — | |
| — |
Tax History
| Year | Property Taxes |
|---|---|
| 2023 | $6,960 |
Contact Agent
Nearby Similar Homes
Nearby Sold Comparables
Contact Agent
Listing Provided By
Baird & Warner







