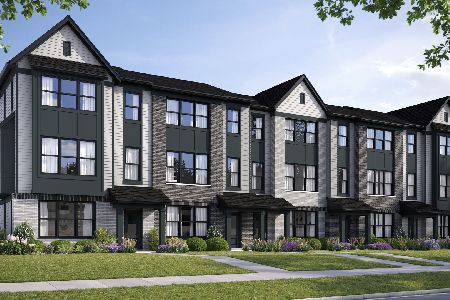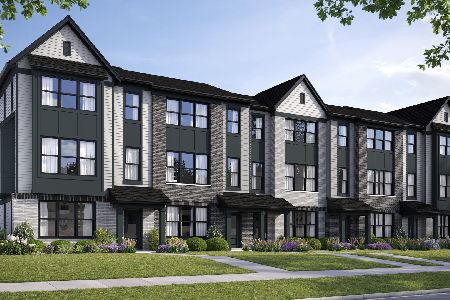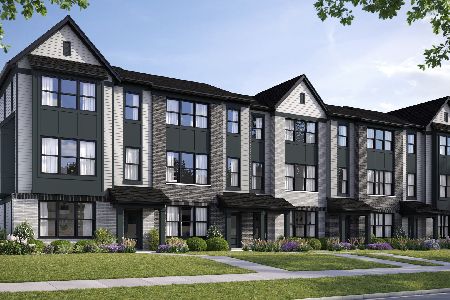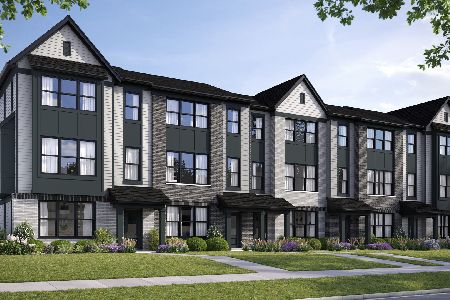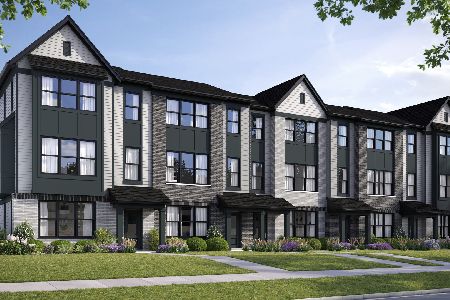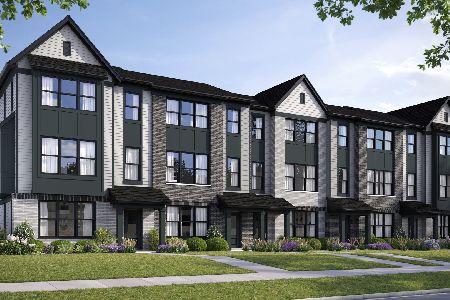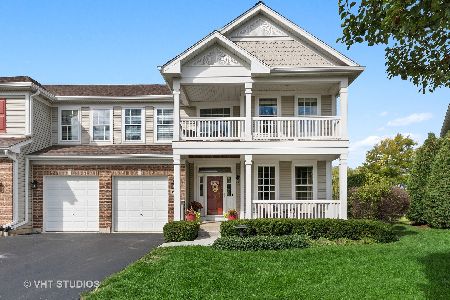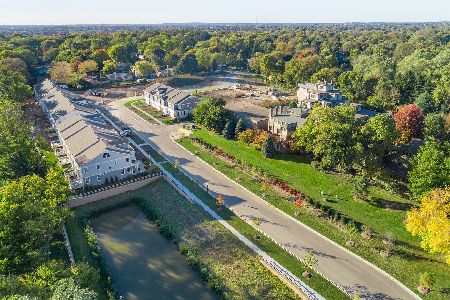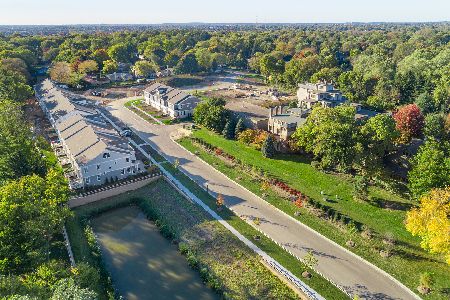630 Cannon Drive, Geneva, Illinois 60134
$254,000
|
Sold
|
|
| Status: | Closed |
| Sqft: | 2,150 |
| Cost/Sqft: | $124 |
| Beds: | 3 |
| Baths: | 3 |
| Year Built: | 2002 |
| Property Taxes: | $7,302 |
| Days On Market: | 1971 |
| Lot Size: | 0,00 |
Description
END UNIT TOWNHOME VILLA, where relaxing is easy with peaceful water view from patio and green space. NEW CARPET 2020, NEW PAINT 2020, NEW A/C 2019, NEW WOOD LAMINATE FLOORING 2019, NEW SUMP PUMP 2019, NEW ROOF 2018. Bright floor plan with tons of windows and natural light yet also has bottom up shades providing privacy. The open layout unfolds with the L-shaped living/dining room, beautiful wood laminate flooring and cozy gas fireplace. The kitchen boasts maple cabinets, stainless steel appliances, ample breakfast bar, pantry closet, and convenient sliding doors leading to patio. The spacious master bedroom with vaulted ceiling has large walk-in closet, private bath including whirlpool tub, dual sink vanity and separate rain head shower. There is an additional xlarge bedroom with dual custom organized closets, easily a second master for relatives or housemate. Rounding out the upper level at the top of the stairs behind transom French doors is a great space to make a sweet 3rd bedroom, home office, hobby area or whatever your need. The full unfinished basement is ready for your imagination and finishing touches. Attached 2 car garage is taller than most and provides plenty of storage and shelving. Immediate occupancy is available for this move-in ready unit. Convenient location to parks, walking paths, shops and restaurants.
Property Specifics
| Condos/Townhomes | |
| 2 | |
| — | |
| 2002 | |
| Full | |
| DUNHILL | |
| Yes | |
| — |
| Kane | |
| Fisher Farms Villas | |
| 300 / Monthly | |
| Insurance,Exterior Maintenance,Lawn Care,Snow Removal | |
| Public | |
| Public Sewer | |
| 10837396 | |
| 1205202054 |
Property History
| DATE: | EVENT: | PRICE: | SOURCE: |
|---|---|---|---|
| 30 Nov, 2020 | Sold | $254,000 | MRED MLS |
| 19 Oct, 2020 | Under contract | $267,000 | MRED MLS |
| — | Last price change | $274,900 | MRED MLS |
| 27 Aug, 2020 | Listed for sale | $274,900 | MRED MLS |
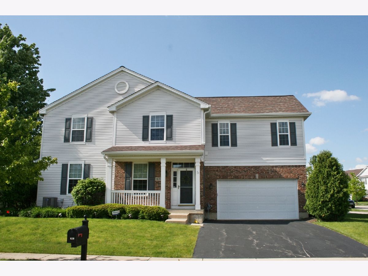
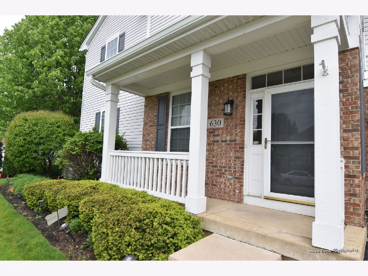
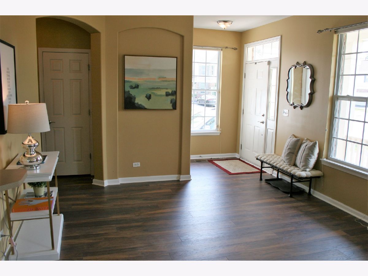
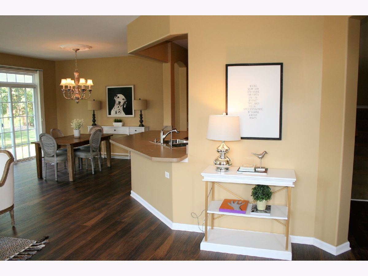
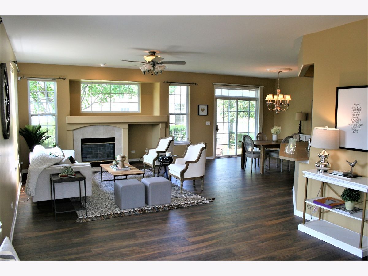
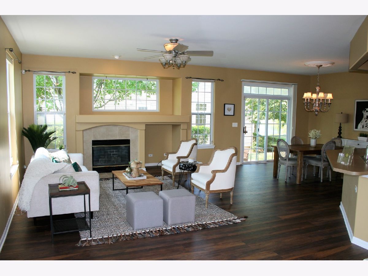
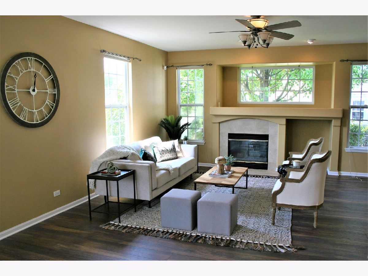
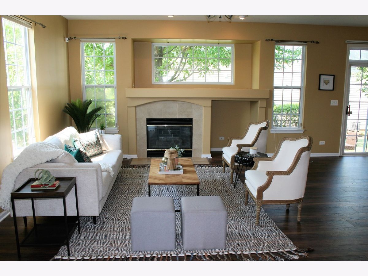
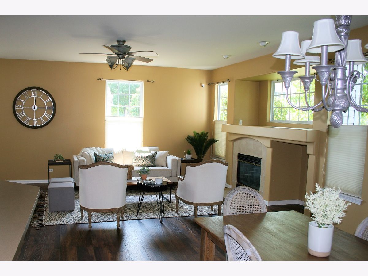
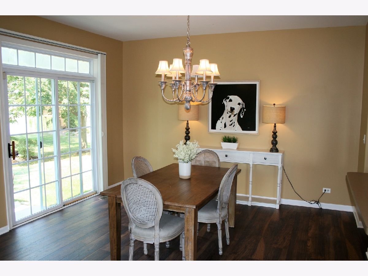
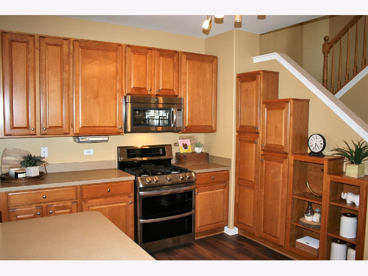
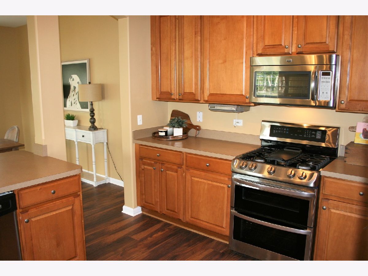
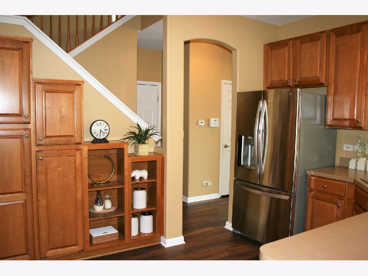
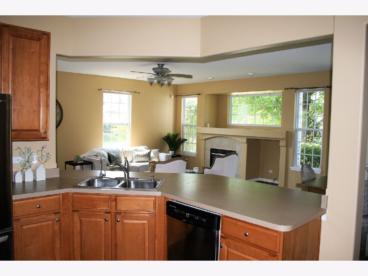
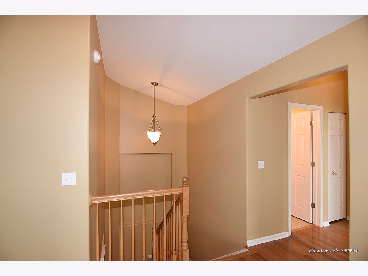
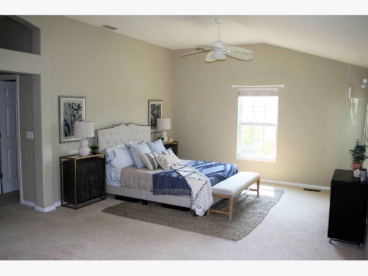
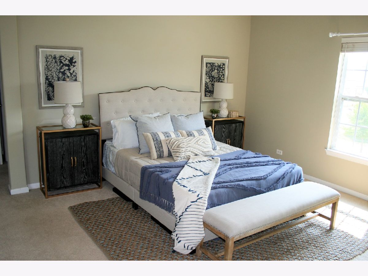
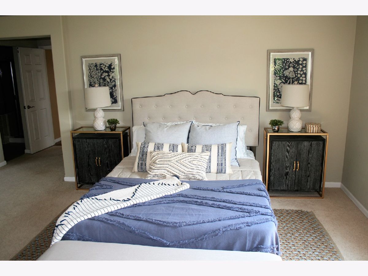
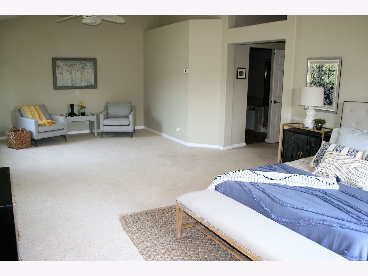
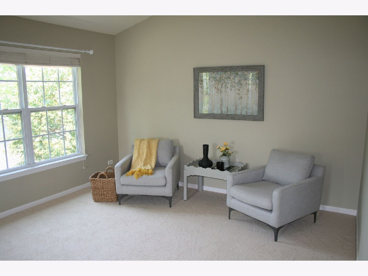
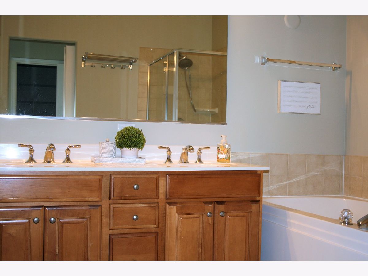
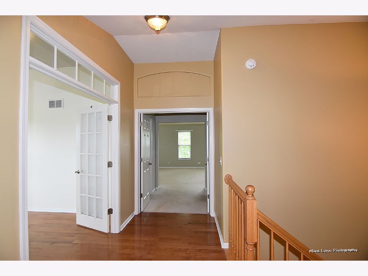
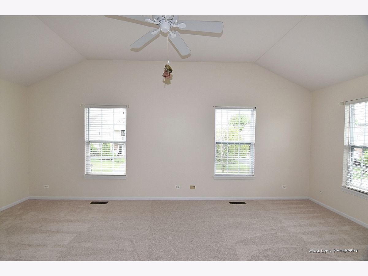
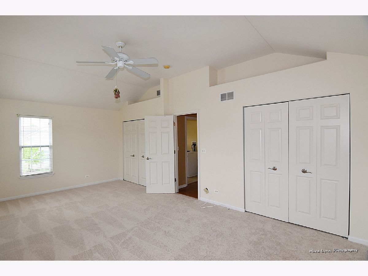
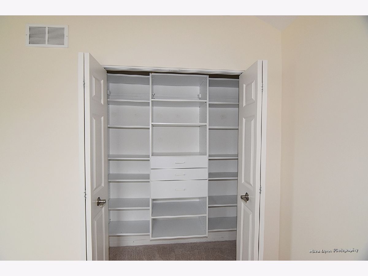
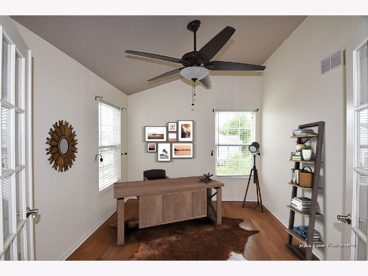
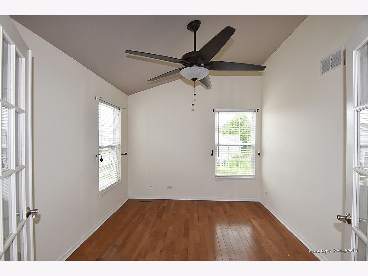
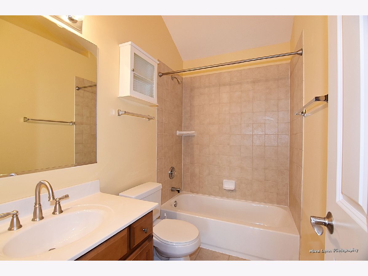
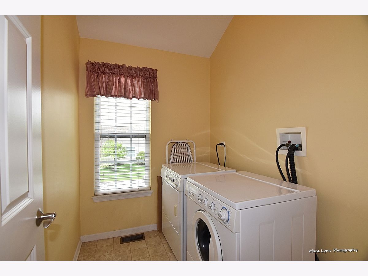
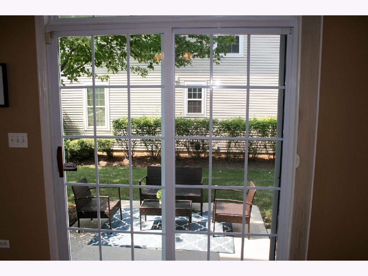
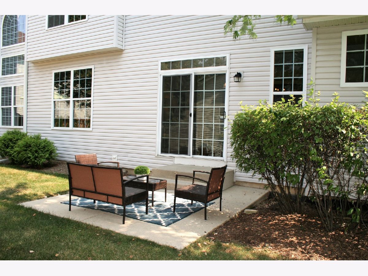
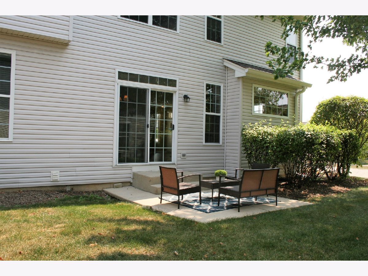
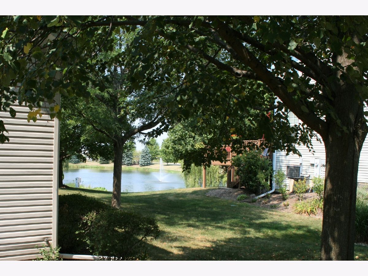
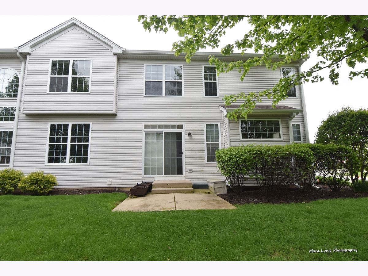
Room Specifics
Total Bedrooms: 3
Bedrooms Above Ground: 3
Bedrooms Below Ground: 0
Dimensions: —
Floor Type: Carpet
Dimensions: —
Floor Type: Hardwood
Full Bathrooms: 3
Bathroom Amenities: Whirlpool,Separate Shower,Double Sink
Bathroom in Basement: 0
Rooms: No additional rooms
Basement Description: Unfinished,Egress Window
Other Specifics
| 2 | |
| — | |
| Asphalt | |
| Patio, Porch, End Unit | |
| Water View | |
| 5609 | |
| — | |
| Full | |
| Vaulted/Cathedral Ceilings, Wood Laminate Floors, Second Floor Laundry, Built-in Features, Walk-In Closet(s) | |
| Range, Microwave, Dishwasher, Refrigerator, Washer, Dryer, Disposal, Stainless Steel Appliance(s), Water Softener Owned | |
| Not in DB | |
| — | |
| — | |
| — | |
| Gas Log, Gas Starter |
Tax History
| Year | Property Taxes |
|---|---|
| 2020 | $7,302 |
Contact Agent
Nearby Similar Homes
Nearby Sold Comparables
Contact Agent
Listing Provided By
Miscella Real Estate

