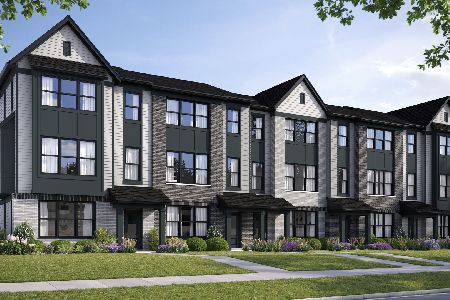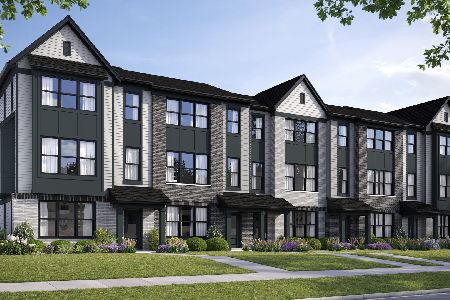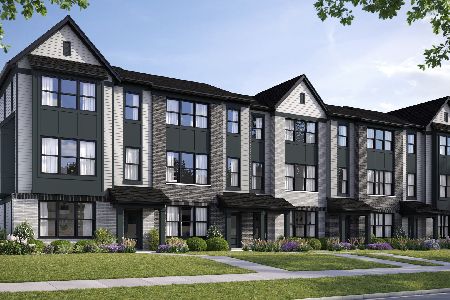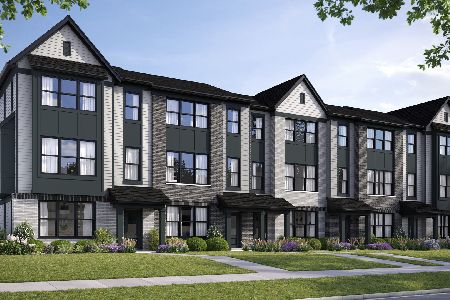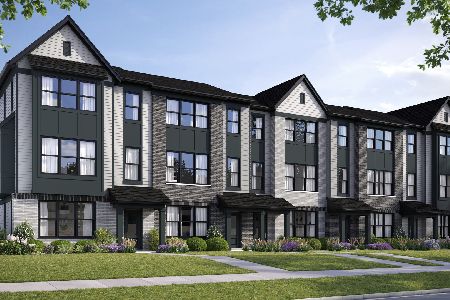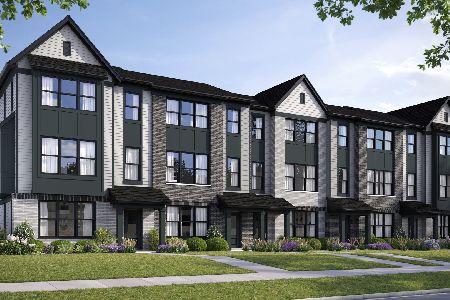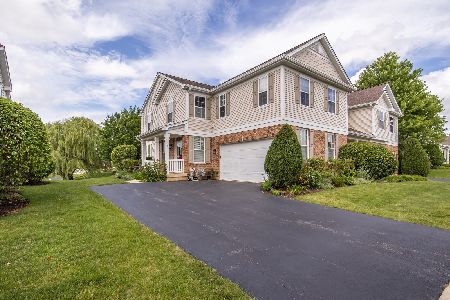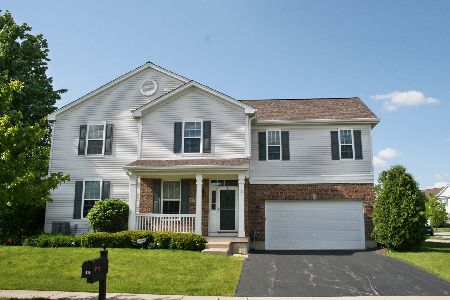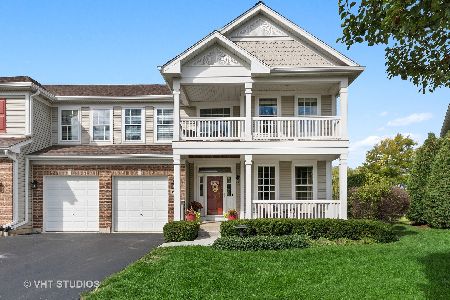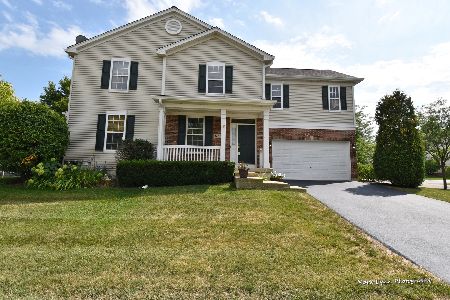624 Cannon Drive, Geneva, Illinois 60134
$305,000
|
Sold
|
|
| Status: | Closed |
| Sqft: | 2,323 |
| Cost/Sqft: | $140 |
| Beds: | 4 |
| Baths: | 3 |
| Year Built: | 2002 |
| Property Taxes: | $6,995 |
| Days On Market: | 2736 |
| Lot Size: | 0,00 |
Description
FABULOUS Fisher Farms Villa offers FIRST FL MASTER SUITE, Walk-In Closets, 4 Bdrms, 2.1 Baths, Neutral Decor, Built-In Cabinets, TONS of UPGRADES, Pond Views, Spacious Open Loft, Solid Wood Drs ~ NEW ROOF, GUTTERS & SKYLIGHTS. NEW ASPHALT driveway. ~ Quiet Front Porch! METICULOUSLY Maintained! Tasteful Classic White Kitchen w/ Wall Oven, Gas Cooktop, Fridge, Micro, Dishwasher, Hood Vent, Under Cabinet Lighting, Wide Drawers, Pull Out Pantry Shelves/Garbage Receptacle, Lazy Susan Cabinet, Corian Countertops, Breakfast Bar, & Disposal. Open & Grand Fam Rm w/ Gas Fireplace, Custom Built-In Cabinets w/ Swivel Pull Out for TV. Hunter Douglas Wood Blinds Throughout! 1ST FL MASTER STE w/ Sep Shower & Tub, Dual Vanity, Pocket Drs, Linen Closet, Medicine Cabinet & LG Walk-in Closet. Upstairs Shared Hall Bath w/ Dual Vanity. 1412sq ft Unfinished BSMT w/ 220 Elec Service, Hot/Cold H2O Lines & Dbl Wash Sink awaits your Finishing Touches! BEST Location for shopping, Metra, DT Geneva & I-88! WOW!
Property Specifics
| Condos/Townhomes | |
| 2 | |
| — | |
| 2002 | |
| Full | |
| THORNHILL | |
| No | |
| — |
| Kane | |
| Fisher Farms Villas | |
| 260 / Monthly | |
| Insurance,Exterior Maintenance,Lawn Care,Snow Removal | |
| Public | |
| Public Sewer | |
| 10017738 | |
| 1205202051 |
Nearby Schools
| NAME: | DISTRICT: | DISTANCE: | |
|---|---|---|---|
|
Grade School
Heartland Elementary School |
304 | — | |
|
Middle School
Geneva Middle School |
304 | Not in DB | |
|
High School
Geneva Community High School |
304 | Not in DB | |
|
Alternate Junior High School
Multiple Selection |
— | Not in DB | |
Property History
| DATE: | EVENT: | PRICE: | SOURCE: |
|---|---|---|---|
| 24 Oct, 2018 | Sold | $305,000 | MRED MLS |
| 26 Sep, 2018 | Under contract | $324,900 | MRED MLS |
| — | Last price change | $335,900 | MRED MLS |
| 24 Jul, 2018 | Listed for sale | $344,900 | MRED MLS |
| 30 Jan, 2020 | Sold | $295,000 | MRED MLS |
| 3 Dec, 2019 | Under contract | $305,000 | MRED MLS |
| 16 Oct, 2019 | Listed for sale | $305,000 | MRED MLS |
Room Specifics
Total Bedrooms: 4
Bedrooms Above Ground: 4
Bedrooms Below Ground: 0
Dimensions: —
Floor Type: Carpet
Dimensions: —
Floor Type: Carpet
Dimensions: —
Floor Type: Carpet
Full Bathrooms: 3
Bathroom Amenities: Separate Shower,Double Sink,Soaking Tub
Bathroom in Basement: 0
Rooms: Eating Area,Loft,Foyer,Walk In Closet
Basement Description: Unfinished
Other Specifics
| 2 | |
| — | |
| Asphalt | |
| Patio, Storms/Screens, End Unit | |
| Water View | |
| 48X105X46X106 | |
| — | |
| Full | |
| Vaulted/Cathedral Ceilings, Skylight(s), Hardwood Floors, First Floor Bedroom, First Floor Laundry, First Floor Full Bath | |
| Microwave, Dishwasher, Refrigerator, Dryer, Disposal, Cooktop, Built-In Oven | |
| Not in DB | |
| — | |
| — | |
| — | |
| Gas Log, Gas Starter |
Tax History
| Year | Property Taxes |
|---|---|
| 2018 | $6,995 |
Contact Agent
Nearby Similar Homes
Nearby Sold Comparables
Contact Agent
Listing Provided By
RE/MAX Professionals Select

