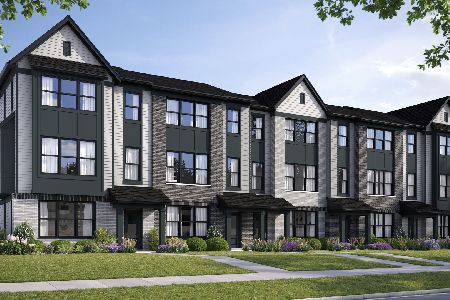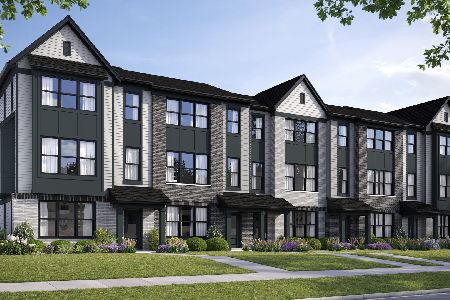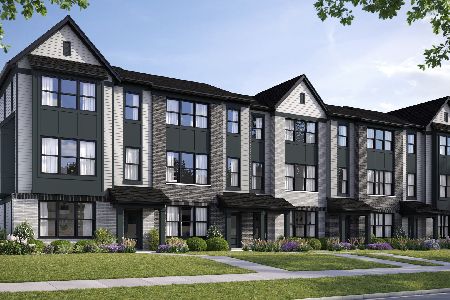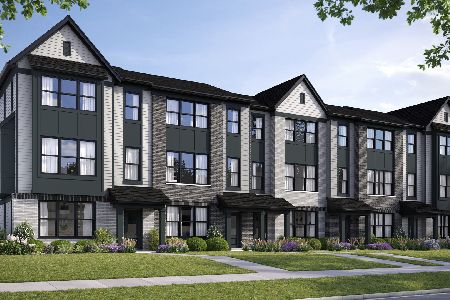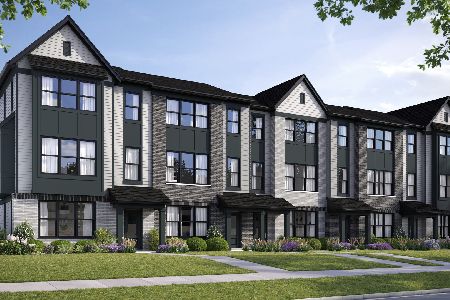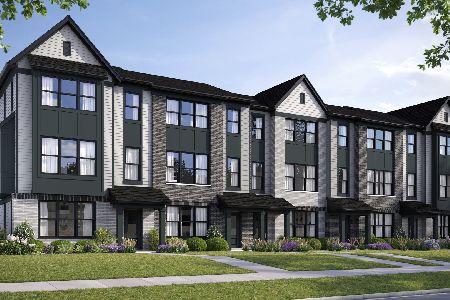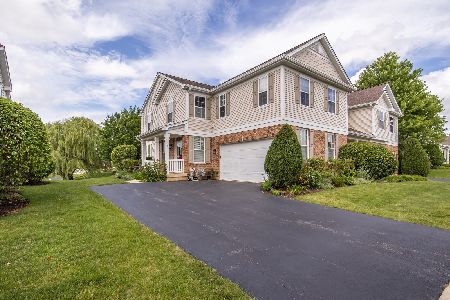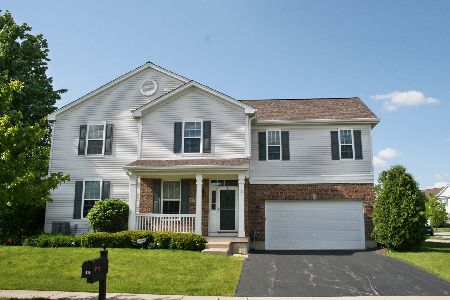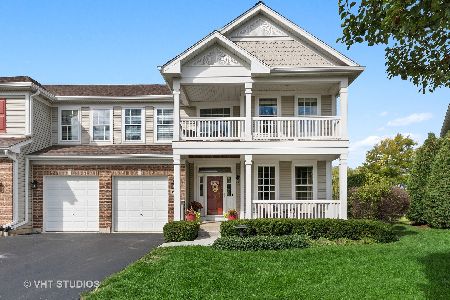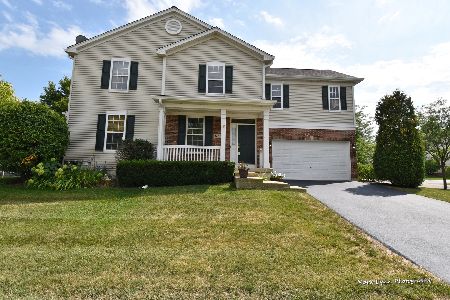624 Cannon Drive, Geneva, Illinois 60134
$295,000
|
Sold
|
|
| Status: | Closed |
| Sqft: | 2,323 |
| Cost/Sqft: | $131 |
| Beds: | 4 |
| Baths: | 3 |
| Year Built: | 2002 |
| Property Taxes: | $6,995 |
| Days On Market: | 2287 |
| Lot Size: | 0,00 |
Description
TRY THIS FOR "SIGHS"! Unbelievable and impeccable MAINTENANCE-FREE villa with a 1ST FLOOR MASTER BEDROOM! What more could you ask for? Tons of space for living and entertaining! Large 2-story foyer opens up to the 2-story living room w/large windows. The kitchen has tons of cabinetry and endless counter space. The large eating area has a slider door that leads to the patio w/gorgeous views of the water. The desirable family room has a wall of windows, gas fireplace & built-ins. Around the corner is the stunning master suite w/walk-in closet. The master bath includes dual sinks, separate shower & soaker tub. Upstairs there is a magnificent loft w/ 3 additional bedrooms & hall bath. The basement has tons of possibilities w/so much storage space. All windows have Hunter Douglas wood blinds. This location can't be beat - close to tons of shopping, entertainment, top rated Geneva schools, parks/walking paths and I88. Quick close possible. This home is fantastic ~ come see for yourself!
Property Specifics
| Condos/Townhomes | |
| 2 | |
| — | |
| 2002 | |
| Full | |
| — | |
| No | |
| — |
| Kane | |
| Fisher Farms Villas | |
| 275 / Monthly | |
| Insurance,Exterior Maintenance,Lawn Care,Snow Removal | |
| Public | |
| Public Sewer | |
| 10549268 | |
| 1205202051 |
Nearby Schools
| NAME: | DISTRICT: | DISTANCE: | |
|---|---|---|---|
|
Grade School
Heartland Elementary School |
304 | — | |
|
Middle School
Geneva Middle School |
304 | Not in DB | |
|
High School
Geneva Community High School |
304 | Not in DB | |
Property History
| DATE: | EVENT: | PRICE: | SOURCE: |
|---|---|---|---|
| 24 Oct, 2018 | Sold | $305,000 | MRED MLS |
| 26 Sep, 2018 | Under contract | $324,900 | MRED MLS |
| — | Last price change | $335,900 | MRED MLS |
| 24 Jul, 2018 | Listed for sale | $344,900 | MRED MLS |
| 30 Jan, 2020 | Sold | $295,000 | MRED MLS |
| 3 Dec, 2019 | Under contract | $305,000 | MRED MLS |
| 16 Oct, 2019 | Listed for sale | $305,000 | MRED MLS |
Room Specifics
Total Bedrooms: 4
Bedrooms Above Ground: 4
Bedrooms Below Ground: 0
Dimensions: —
Floor Type: Carpet
Dimensions: —
Floor Type: Carpet
Dimensions: —
Floor Type: Carpet
Full Bathrooms: 3
Bathroom Amenities: Separate Shower,Double Sink,Soaking Tub
Bathroom in Basement: 0
Rooms: Eating Area,Loft,Foyer,Walk In Closet
Basement Description: Unfinished
Other Specifics
| 2 | |
| Concrete Perimeter | |
| Asphalt | |
| Patio, Storms/Screens, End Unit | |
| Landscaped,Water View | |
| 48X105X46X106 | |
| — | |
| Full | |
| Vaulted/Cathedral Ceilings, Skylight(s), Hardwood Floors, First Floor Bedroom, First Floor Laundry, First Floor Full Bath | |
| Microwave, Dishwasher, Refrigerator, Washer, Dryer, Disposal, Cooktop, Built-In Oven | |
| Not in DB | |
| — | |
| — | |
| Park | |
| Gas Log, Gas Starter |
Tax History
| Year | Property Taxes |
|---|---|
| 2018 | $6,995 |
Contact Agent
Nearby Similar Homes
Nearby Sold Comparables
Contact Agent
Listing Provided By
Hemming & Sylvester Properties

