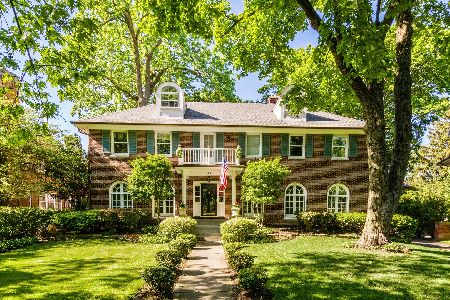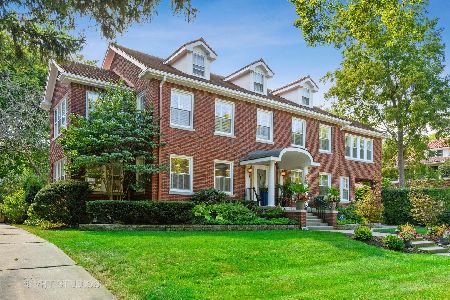630 Elmwood Avenue, Wilmette, Illinois 60091
$790,000
|
Sold
|
|
| Status: | Closed |
| Sqft: | 3,164 |
| Cost/Sqft: | $280 |
| Beds: | 4 |
| Baths: | 4 |
| Year Built: | 1919 |
| Property Taxes: | $26,831 |
| Days On Market: | 2817 |
| Lot Size: | 0,29 |
Description
Opportunity knocks for someone who is looking for a gracious home on oversized lot in premier East Wilmette location to renovate and make their own. This house has lovely vintage details including gorgeous wood paneled entry and dramatic staircase. First floor library office with built in wood bookcases. Light filled sun room adjacent to grand living room with wood burning fireplace. Formal dining room. Rarely found, attached garage with both hot and cold water taps. White DeGuilio kitchen with butler's pantry and breakfast room. Large recreation room and ample storage in the basement. Beautiful, large front and backyards. Top rated schools, including Central Elementary and award winning New Trier high school. Fantastic location, 1 block to Lake Michigan/Gillson Park; walk to Plaza del Lago shopping and dining, Metra and "el" trains and vibrant downtown Wilmette.
Property Specifics
| Single Family | |
| — | |
| — | |
| 1919 | |
| Full | |
| — | |
| No | |
| 0.29 |
| Cook | |
| — | |
| 0 / Not Applicable | |
| None | |
| Public | |
| Public Sewer | |
| 09938114 | |
| 05274120040000 |
Nearby Schools
| NAME: | DISTRICT: | DISTANCE: | |
|---|---|---|---|
|
Grade School
Central Elementary School |
39 | — | |
|
Middle School
Highcrest Middle School |
39 | Not in DB | |
|
High School
New Trier Twp H.s. Northfield/wi |
203 | Not in DB | |
|
Alternate Junior High School
Wilmette Junior High School |
— | Not in DB | |
Property History
| DATE: | EVENT: | PRICE: | SOURCE: |
|---|---|---|---|
| 21 Jun, 2019 | Sold | $790,000 | MRED MLS |
| 11 Apr, 2019 | Under contract | $885,000 | MRED MLS |
| — | Last price change | $925,000 | MRED MLS |
| 3 May, 2018 | Listed for sale | $1,319,000 | MRED MLS |
Room Specifics
Total Bedrooms: 4
Bedrooms Above Ground: 4
Bedrooms Below Ground: 0
Dimensions: —
Floor Type: Carpet
Dimensions: —
Floor Type: Carpet
Dimensions: —
Floor Type: Carpet
Full Bathrooms: 4
Bathroom Amenities: —
Bathroom in Basement: 1
Rooms: Breakfast Room,Office,Sitting Room,Foyer,Recreation Room,Utility Room-Lower Level,Storage,Deck
Basement Description: Finished
Other Specifics
| 2 | |
| — | |
| — | |
| — | |
| — | |
| 75X178X33X57X142 | |
| Full,Unfinished | |
| None | |
| Hardwood Floors | |
| Range, Microwave, Dishwasher, Refrigerator, Washer, Dryer, Disposal | |
| Not in DB | |
| Sidewalks, Street Lights | |
| — | |
| — | |
| Wood Burning, Gas Log |
Tax History
| Year | Property Taxes |
|---|---|
| 2019 | $26,831 |
Contact Agent
Nearby Similar Homes
Nearby Sold Comparables
Contact Agent
Listing Provided By
Jameson Sotheby's International Realty







