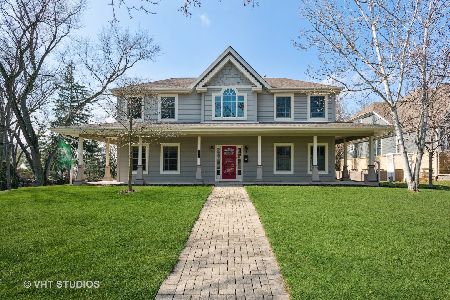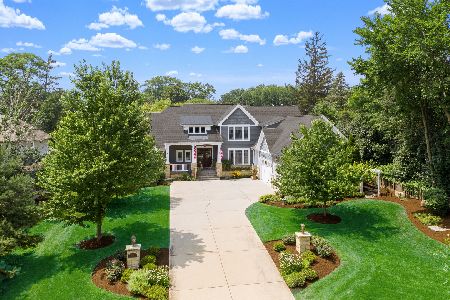617 Elm Street, Wheaton, Illinois 60189
$525,000
|
Sold
|
|
| Status: | Closed |
| Sqft: | 2,673 |
| Cost/Sqft: | $202 |
| Beds: | 4 |
| Baths: | 4 |
| Year Built: | 1950 |
| Property Taxes: | $11,679 |
| Days On Market: | 3588 |
| Lot Size: | 0,71 |
Description
Not your typical Wheaton ranch! Completely redesigned and expanded in 2007, this sprawling home offers a combination of features hard to find in most Wheaton homes. Situated on a 3/4 acre lot (88' x 377') there is plenty of space, whether taking up gardening or room for the kids this is truly an amazing yard. On your arrival take note of the natural stone exterior finishes, beautiful perennial gardens with welcoming front walk sheltered by mature shade trees. Nearly 2,700 SQ/FT of living space, this spectacular "open" concept provides for a functional family floor plan. Features include 9' ceilings with skylight and large windows with great natural lighting, open kitchen with counter seating, a huge family dining area, a master bedroom suite with fantastic back yard & pond views, & spectacular spa like master bath. Just in case more you need more space there is a full basement ready for your finishing touches w/ a stone front fireplace and 3/4 bath.
Property Specifics
| Single Family | |
| — | |
| Ranch | |
| 1950 | |
| Full | |
| — | |
| No | |
| 0.71 |
| Du Page | |
| — | |
| 0 / Not Applicable | |
| None | |
| Lake Michigan | |
| Public Sewer, Sewer-Storm | |
| 09184493 | |
| 0521203017 |
Nearby Schools
| NAME: | DISTRICT: | DISTANCE: | |
|---|---|---|---|
|
Grade School
Lincoln Elementary School |
200 | — | |
|
Middle School
Edison Middle School |
200 | Not in DB | |
|
High School
Wheaton Warrenville South H S |
200 | Not in DB | |
Property History
| DATE: | EVENT: | PRICE: | SOURCE: |
|---|---|---|---|
| 1 Aug, 2016 | Sold | $525,000 | MRED MLS |
| 13 Jun, 2016 | Under contract | $539,900 | MRED MLS |
| — | Last price change | $559,000 | MRED MLS |
| 4 Apr, 2016 | Listed for sale | $559,000 | MRED MLS |
Room Specifics
Total Bedrooms: 4
Bedrooms Above Ground: 4
Bedrooms Below Ground: 0
Dimensions: —
Floor Type: Hardwood
Dimensions: —
Floor Type: Hardwood
Dimensions: —
Floor Type: Hardwood
Full Bathrooms: 4
Bathroom Amenities: —
Bathroom in Basement: 1
Rooms: Foyer,Mud Room
Basement Description: Unfinished
Other Specifics
| 2 | |
| Concrete Perimeter | |
| Asphalt,Side Drive | |
| Patio | |
| Pond(s) | |
| 82 X 377 | |
| — | |
| Full | |
| Vaulted/Cathedral Ceilings, Skylight(s), Hardwood Floors, First Floor Bedroom | |
| Range, Dishwasher, Refrigerator, Stainless Steel Appliance(s) | |
| Not in DB | |
| — | |
| — | |
| — | |
| Wood Burning |
Tax History
| Year | Property Taxes |
|---|---|
| 2016 | $11,679 |
Contact Agent
Nearby Similar Homes
Nearby Sold Comparables
Contact Agent
Listing Provided By
Baird & Warner









