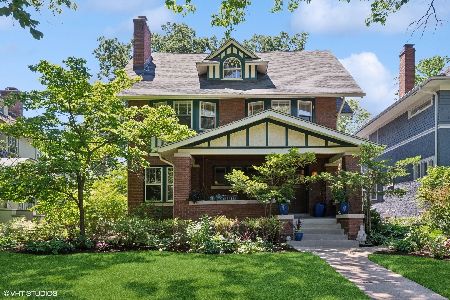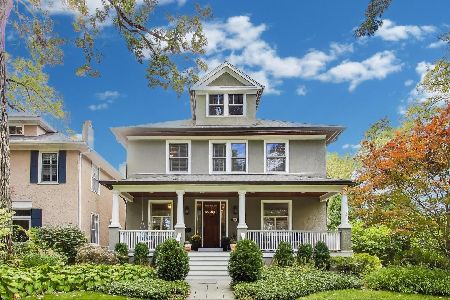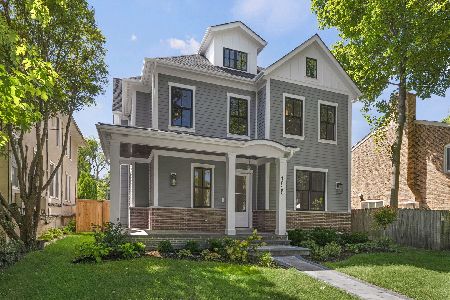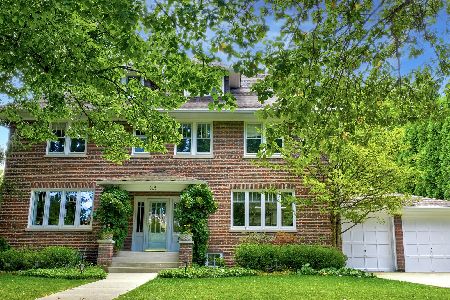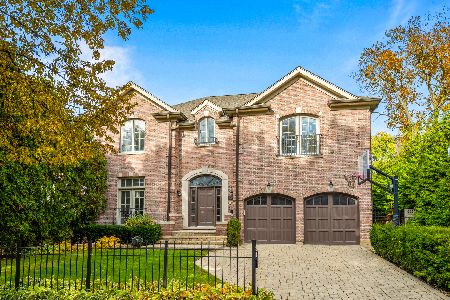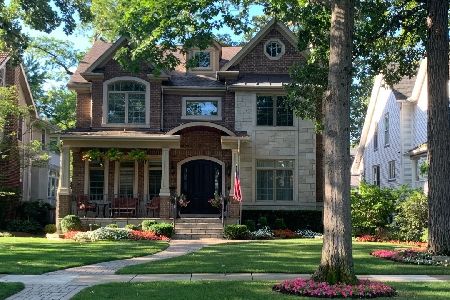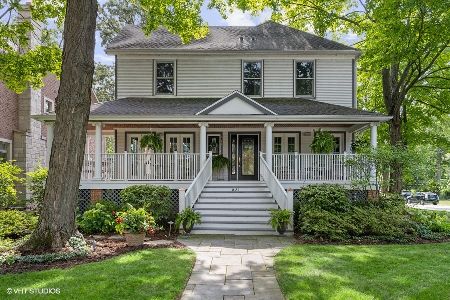630 Linden Avenue, Wilmette, Illinois 60091
$1,025,000
|
Sold
|
|
| Status: | Closed |
| Sqft: | 4,226 |
| Cost/Sqft: | $260 |
| Beds: | 6 |
| Baths: | 5 |
| Year Built: | 1904 |
| Property Taxes: | $29,075 |
| Days On Market: | 1877 |
| Lot Size: | 0,40 |
Description
Historic 116 yr old 3+ Story Craftsman Style home would make an ideal Fall/Winter remodeling project. Over 4000 SF & 17,248 lot size. Ideally Located near both Metra & "el" stns, close to grade schools, Gillson Park & swimming beach, downtown shops & restaurants. Spacious Beamed ceiling Living rm w/FPLC, opens to sun-filled family rm & deck. Formal-sized din rm, huge eatin kit w/2 pantries & rear staircase access. 2 nd floor has Master Br w/sitting rm + 2 other BR's, den, 2 offices & 2 baths, 3 huge BR's on 3rd flr w/hall bath. 4th flr walk up floored attic for storage. Bsmt laundry has chute, 3 car detached garage w/large floored walk up space for storage. This fantastic Century old+ home is looking for it's long history to be restored with the amenities of the 2020's. Taxes do not reflect senior exemption. Preliminary zoning review allows over 5000SF home to be built on the site.
Property Specifics
| Single Family | |
| — | |
| Victorian | |
| 1904 | |
| Full | |
| CRAFTSMAN | |
| No | |
| 0.4 |
| Cook | |
| East Wilmette | |
| — / Not Applicable | |
| None | |
| Lake Michigan | |
| Public Sewer, Sewer-Storm | |
| 10888050 | |
| 05342160110000 |
Nearby Schools
| NAME: | DISTRICT: | DISTANCE: | |
|---|---|---|---|
|
Grade School
Central Elementary School |
39 | — | |
|
Middle School
Highcrest Middle School |
39 | Not in DB | |
|
High School
New Trier Twp H.s. Northfield/wi |
203 | Not in DB | |
Property History
| DATE: | EVENT: | PRICE: | SOURCE: |
|---|---|---|---|
| 28 Jan, 2021 | Sold | $1,025,000 | MRED MLS |
| 20 Nov, 2020 | Under contract | $1,100,000 | MRED MLS |
| — | Last price change | $1,200,000 | MRED MLS |
| 1 Oct, 2020 | Listed for sale | $1,200,000 | MRED MLS |
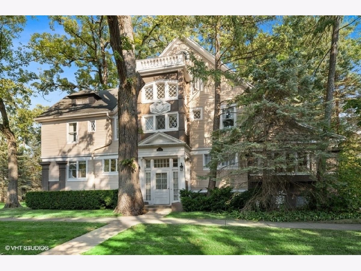
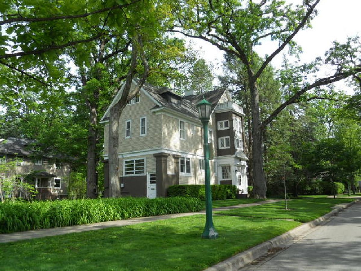
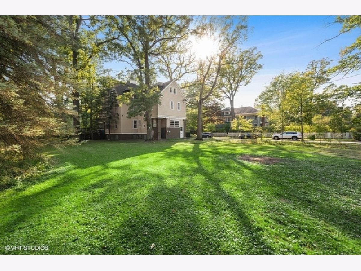
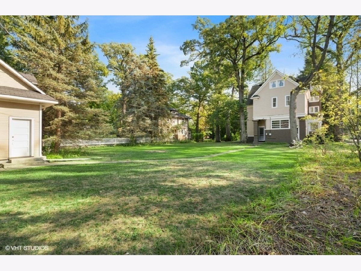
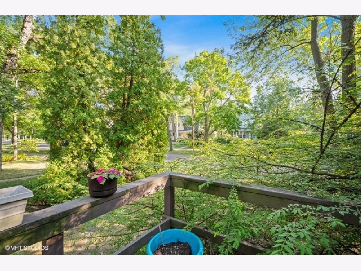
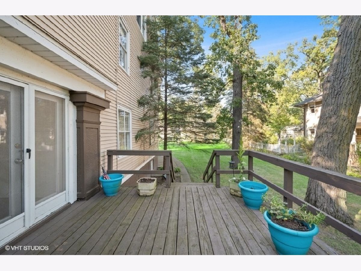
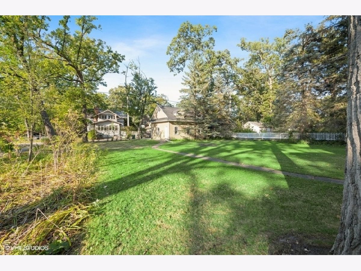
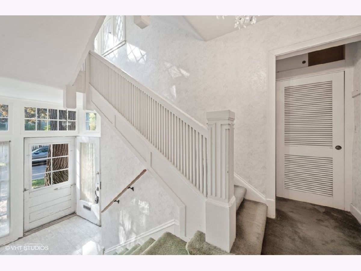
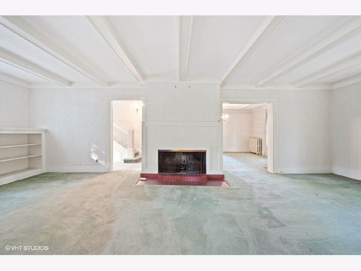
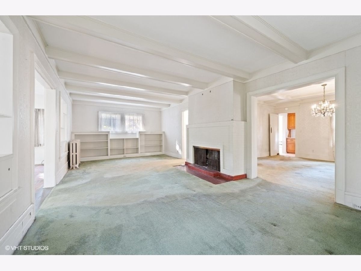
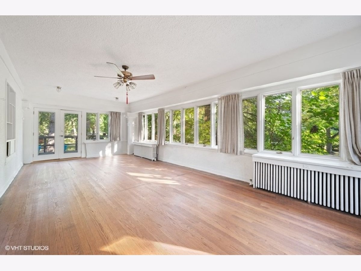
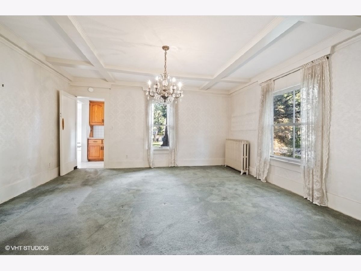
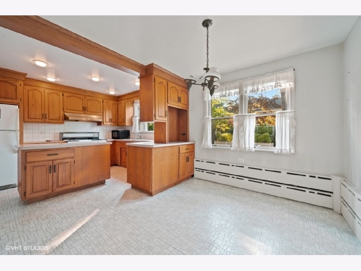
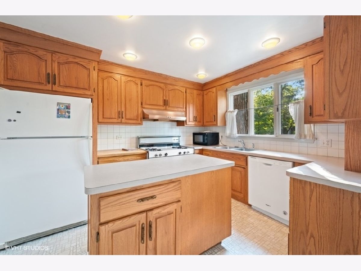
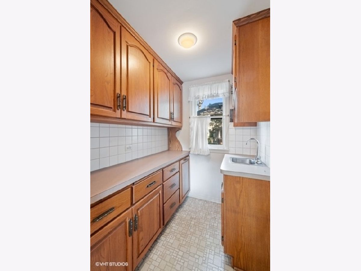
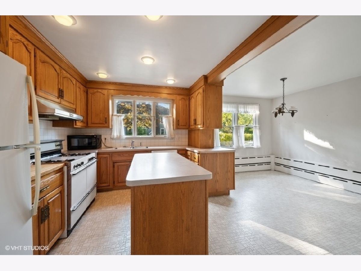
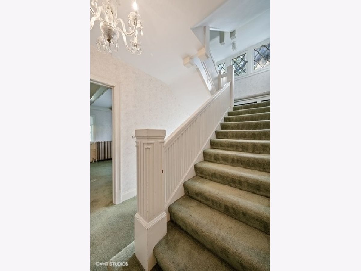
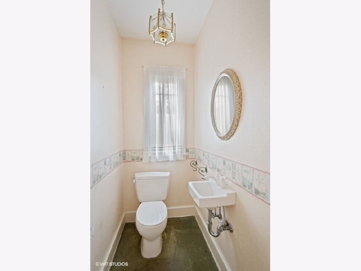
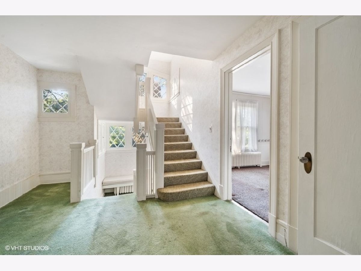
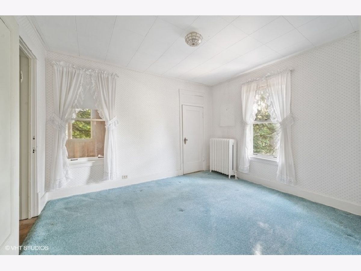
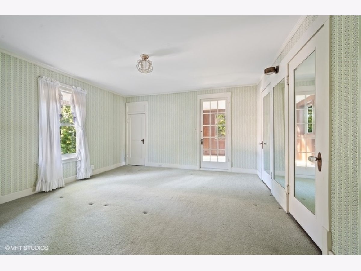
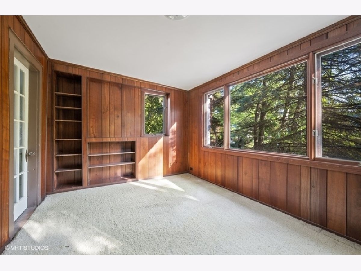
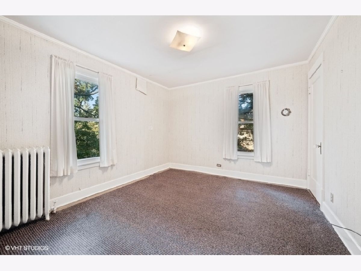
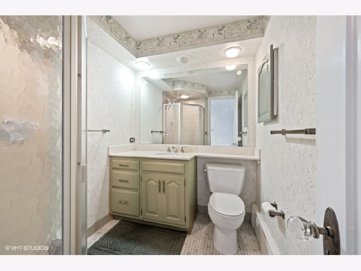
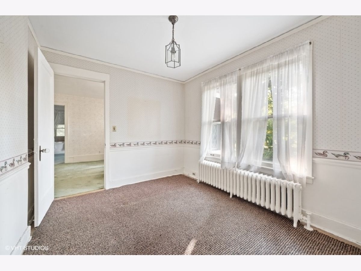
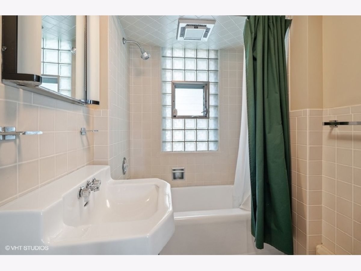
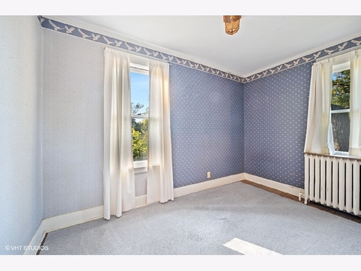
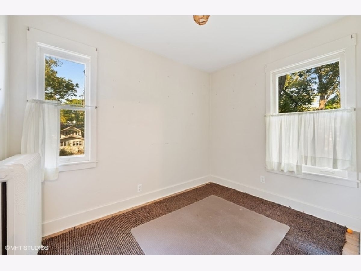
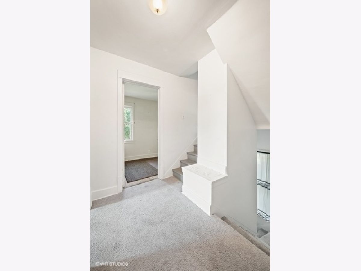
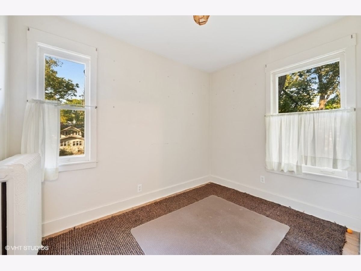
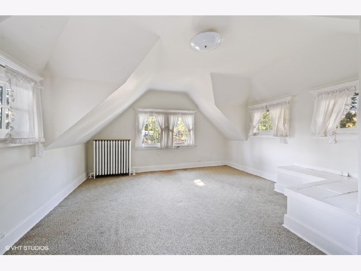
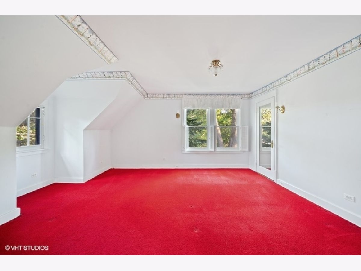
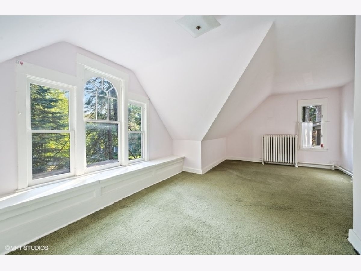
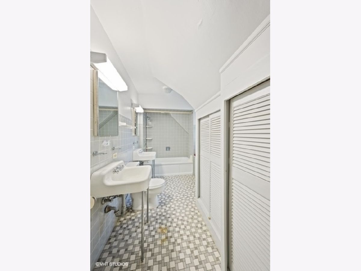
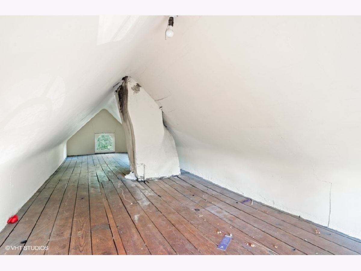
Room Specifics
Total Bedrooms: 6
Bedrooms Above Ground: 6
Bedrooms Below Ground: 0
Dimensions: —
Floor Type: Carpet
Dimensions: —
Floor Type: Carpet
Dimensions: —
Floor Type: Carpet
Dimensions: —
Floor Type: —
Dimensions: —
Floor Type: —
Full Bathrooms: 5
Bathroom Amenities: —
Bathroom in Basement: 1
Rooms: Attic,Bedroom 5,Bedroom 6,Den,Deck,Office,Recreation Room,Sitting Room
Basement Description: Partially Finished
Other Specifics
| 3 | |
| Brick/Mortar | |
| Off Alley | |
| Deck | |
| Corner Lot,Wooded,Mature Trees | |
| 88X196.4 | |
| Interior Stair | |
| None | |
| Hardwood Floors | |
| Range, Dishwasher, Refrigerator, Washer, Dryer | |
| Not in DB | |
| Curbs, Sidewalks, Street Lights, Street Paved | |
| — | |
| — | |
| Wood Burning |
Tax History
| Year | Property Taxes |
|---|---|
| 2021 | $29,075 |
Contact Agent
Nearby Similar Homes
Nearby Sold Comparables
Contact Agent
Listing Provided By
RE/MAX Villager


