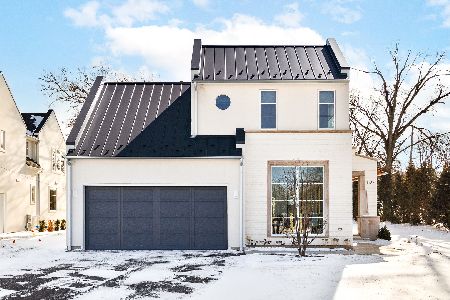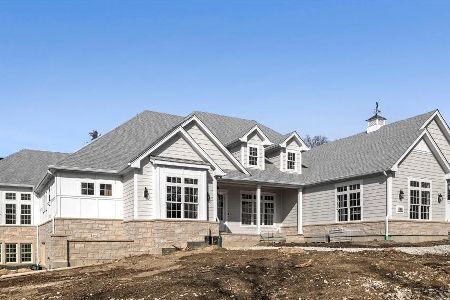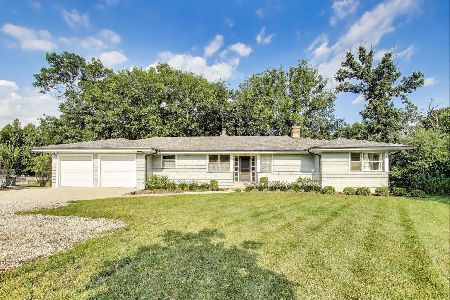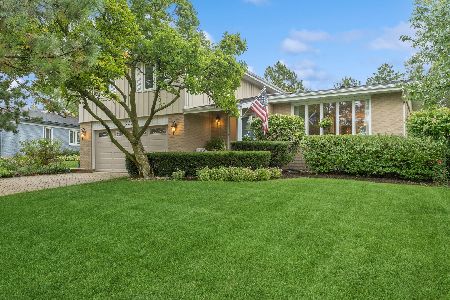630 Madison Street, Hinsdale, Illinois 60521
$690,000
|
Sold
|
|
| Status: | Closed |
| Sqft: | 3,365 |
| Cost/Sqft: | $215 |
| Beds: | 5 |
| Baths: | 3 |
| Year Built: | 1964 |
| Property Taxes: | $14,419 |
| Days On Market: | 3603 |
| Lot Size: | 0,27 |
Description
If gray walls are not your style, then enter into this darling quaint cottage and immerse yourself in "le style Provencal". There is nothing subtle or understated in this 5 bedroom home that offers a rare 1st floor bedroom suite, that overlooks a large private yard. There are 4 comfy bedrooms upstairs all with sloping ceilings,reading nooks and skylights. The appealing kitchen is spacious with terra-cotta tiled floors, and a cozy breakfast area that leads to a brick patio. The lower level has many built in features, 2 furnace rooms and 2 cedar closets.This home is in Monroe School, close to Fullersburg Woods Preserve and walking distance to the fun and active Salt Creek Club.
Property Specifics
| Single Family | |
| — | |
| Cape Cod | |
| 1964 | |
| Partial | |
| — | |
| No | |
| 0.27 |
| Du Page | |
| — | |
| 0 / Not Applicable | |
| None | |
| Lake Michigan | |
| Public Sewer | |
| 09200704 | |
| 0902208008 |
Nearby Schools
| NAME: | DISTRICT: | DISTANCE: | |
|---|---|---|---|
|
Grade School
Monroe Elementary School |
181 | — | |
|
Middle School
Clarendon Hills Middle School |
181 | Not in DB | |
|
High School
Hinsdale Central High School |
86 | Not in DB | |
Property History
| DATE: | EVENT: | PRICE: | SOURCE: |
|---|---|---|---|
| 30 Mar, 2016 | Sold | $750,000 | MRED MLS |
| 25 Nov, 2015 | Under contract | $799,000 | MRED MLS |
| 14 Sep, 2015 | Listed for sale | $799,000 | MRED MLS |
| 8 Sep, 2016 | Sold | $690,000 | MRED MLS |
| 11 Jul, 2016 | Under contract | $725,000 | MRED MLS |
| — | Last price change | $747,000 | MRED MLS |
| 20 Apr, 2016 | Listed for sale | $787,000 | MRED MLS |
Room Specifics
Total Bedrooms: 5
Bedrooms Above Ground: 5
Bedrooms Below Ground: 0
Dimensions: —
Floor Type: Hardwood
Dimensions: —
Floor Type: Hardwood
Dimensions: —
Floor Type: Hardwood
Dimensions: —
Floor Type: —
Full Bathrooms: 3
Bathroom Amenities: Whirlpool,Separate Shower,Double Sink
Bathroom in Basement: 0
Rooms: Bedroom 5,Foyer,Recreation Room,Sitting Room
Basement Description: Partially Finished
Other Specifics
| 2 | |
| Concrete Perimeter | |
| Asphalt | |
| Patio, Brick Paver Patio, Storms/Screens | |
| Fenced Yard,Landscaped | |
| 71 X 160 | |
| Unfinished | |
| Full | |
| Vaulted/Cathedral Ceilings, Skylight(s), Hardwood Floors, First Floor Bedroom, First Floor Laundry, First Floor Full Bath | |
| Range, Dishwasher, Refrigerator, Washer, Dryer, Disposal | |
| Not in DB | |
| — | |
| — | |
| — | |
| Wood Burning, Gas Starter |
Tax History
| Year | Property Taxes |
|---|---|
| 2016 | $9,917 |
| 2016 | $14,419 |
Contact Agent
Nearby Similar Homes
Nearby Sold Comparables
Contact Agent
Listing Provided By
Baird & Warner Real Estate










