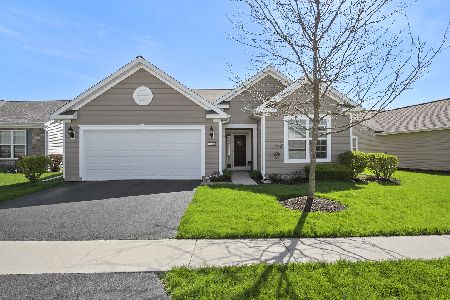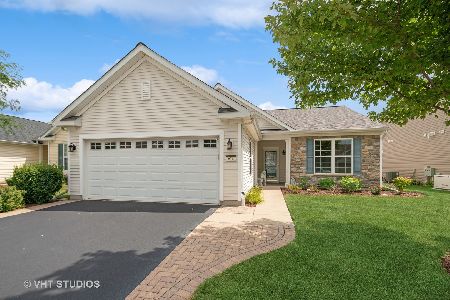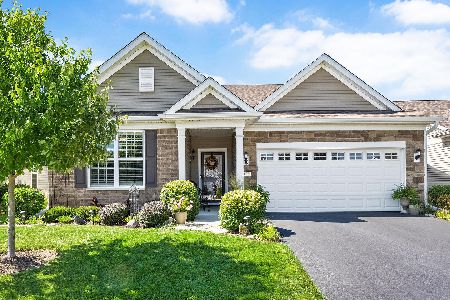630 Pleasant Drive, Shorewood, Illinois 60404
$372,500
|
Sold
|
|
| Status: | Closed |
| Sqft: | 1,666 |
| Cost/Sqft: | $228 |
| Beds: | 2 |
| Baths: | 2 |
| Year Built: | 2012 |
| Property Taxes: | $7,676 |
| Days On Market: | 190 |
| Lot Size: | 0,00 |
Description
This sought-after Liberty model features an open floor plan with a roomy living area and kitchen complete with 42" cabinets, stainless appliances, recessed lighting, a breakfast bar, and a dining nook. Off the dining area you will find a sunroom that opens to a private patio. The master suite includes a private bathroom with dual sinks, a walk-in shower, and a spacious walk-in closet. There's also a second full bathroom, and a den/study that can easily be turned into a third bedroom. Highlights also include a laundry room with sink and an extended garage with epoxy flooring, a heater, fan, pull-down attic stairs, and shelving. This beautiful home is on one level and handicap accessible, with low light switches and 36-inch doors. Home is located in the Shorewood Glen Del Webb 55+ resort like community, where residents enjoy amenities such as a clubhouse, fitness center, indoor and outdoor pools, tennis and pickleball courts, bocce courts, fishing ponds, walking paths, an array of classes and clubs and a gated entrance.
Property Specifics
| Single Family | |
| — | |
| — | |
| 2012 | |
| — | |
| Liberty | |
| No | |
| — |
| Will | |
| Shorewood Glen Del Webb | |
| 290 / Monthly | |
| — | |
| — | |
| — | |
| 12417251 | |
| 0506173110090000 |
Nearby Schools
| NAME: | DISTRICT: | DISTANCE: | |
|---|---|---|---|
|
High School
Minooka Community High School |
111 | Not in DB | |
Property History
| DATE: | EVENT: | PRICE: | SOURCE: |
|---|---|---|---|
| 1 Oct, 2025 | Sold | $372,500 | MRED MLS |
| 23 Aug, 2025 | Under contract | $380,000 | MRED MLS |
| 30 Jul, 2025 | Listed for sale | $380,000 | MRED MLS |
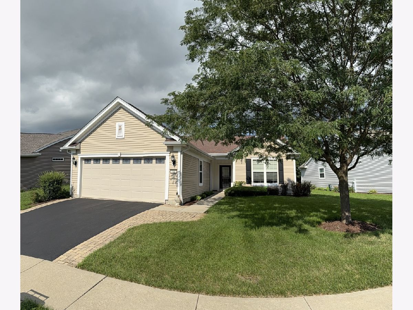
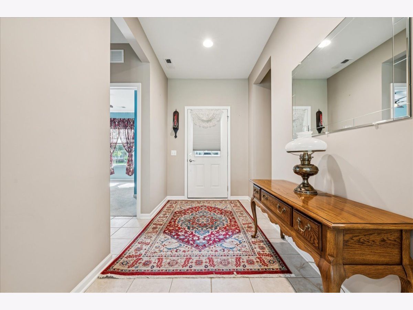
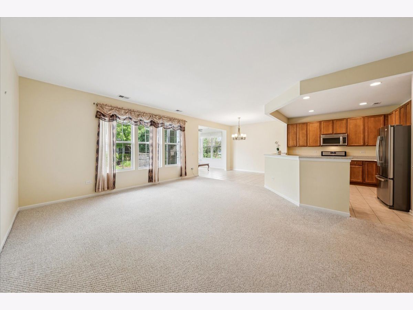
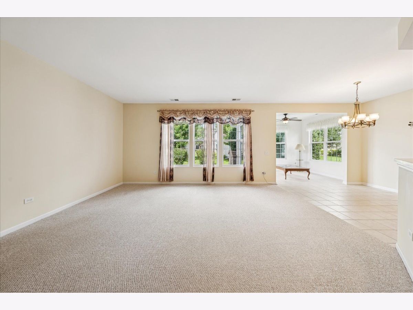
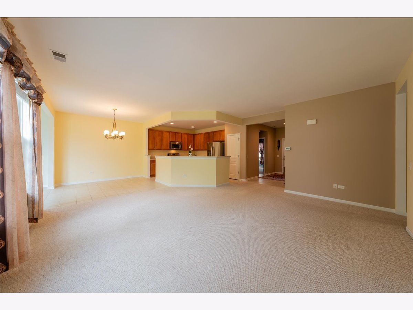
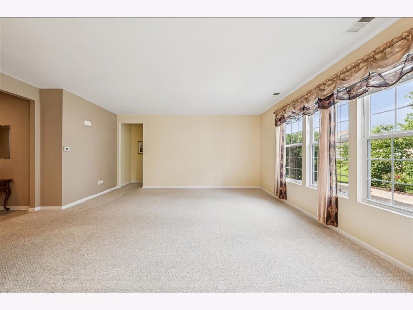
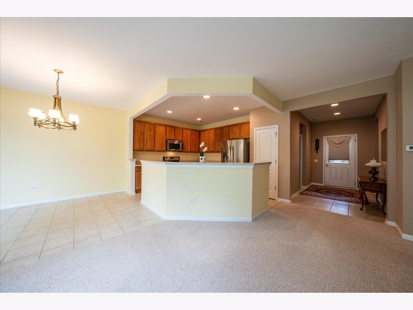
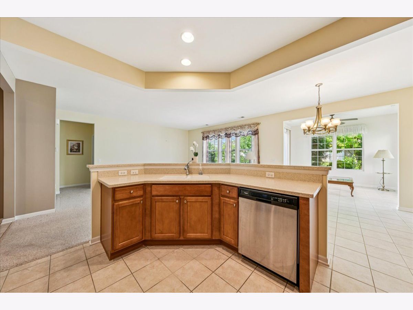
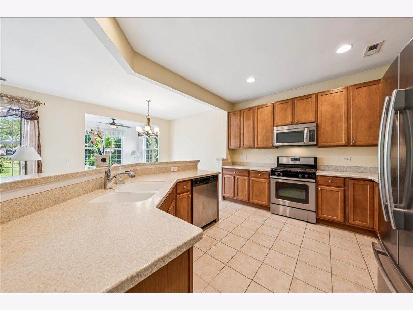
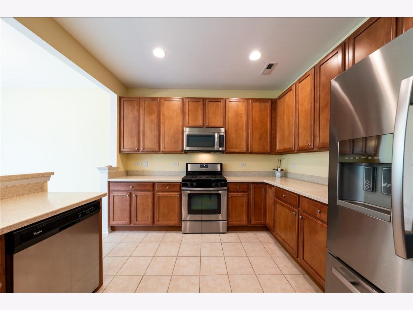
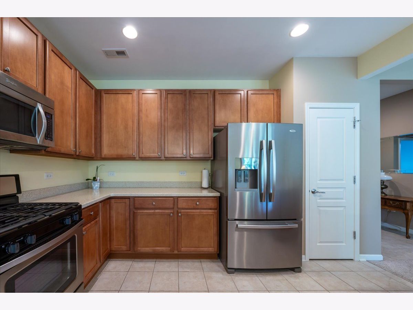
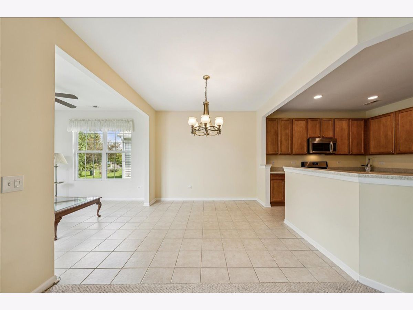
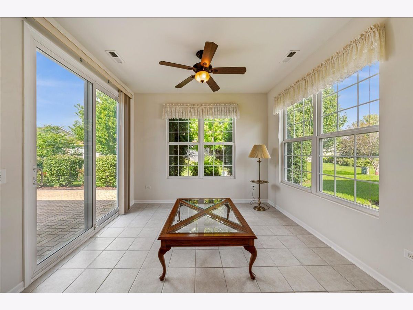
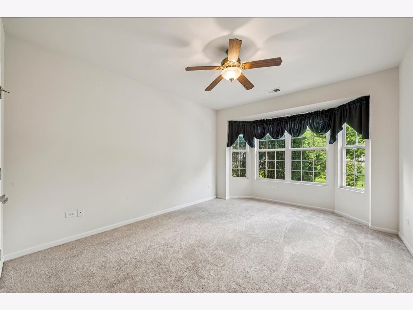
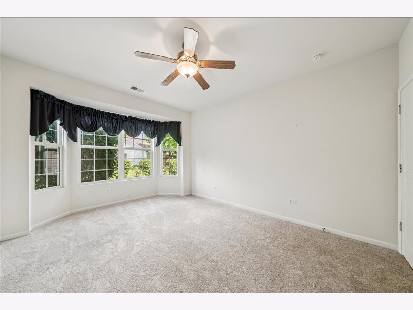
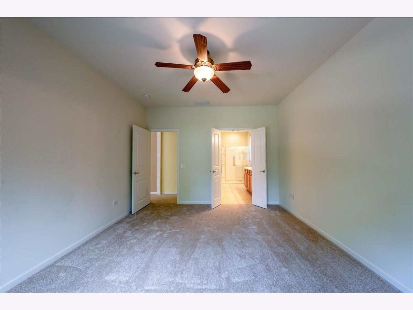
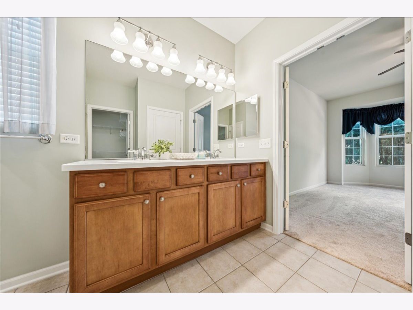
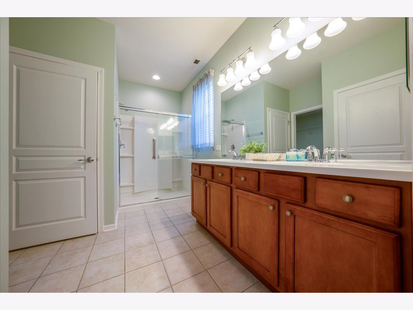
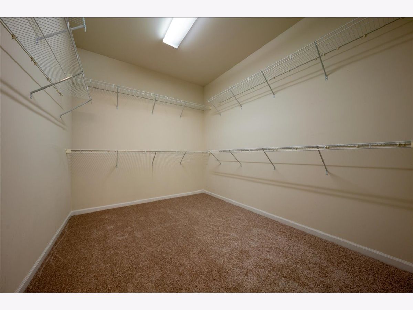
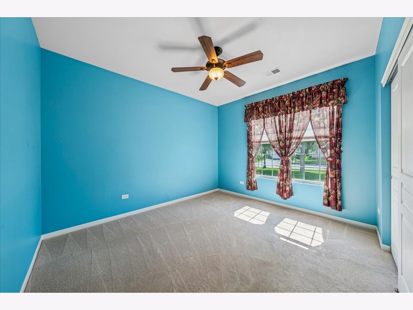
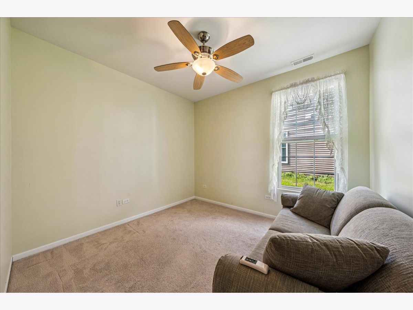
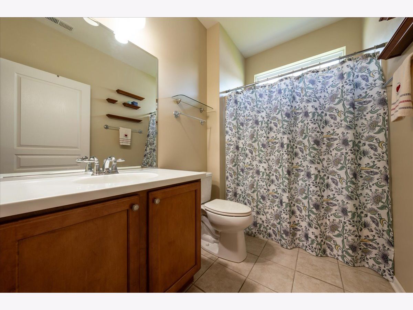
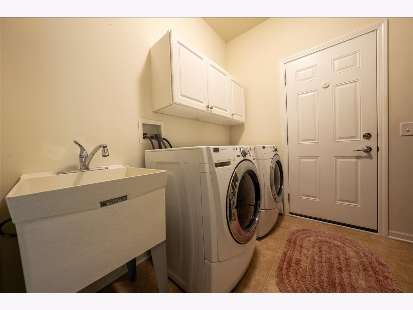
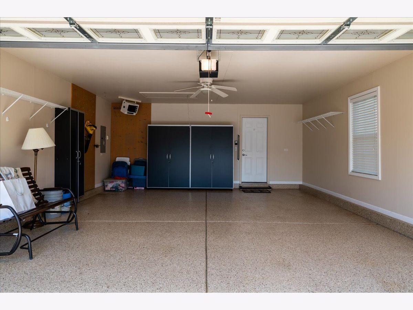
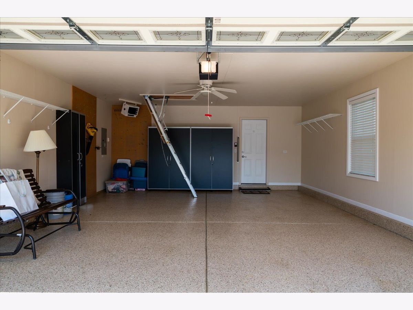
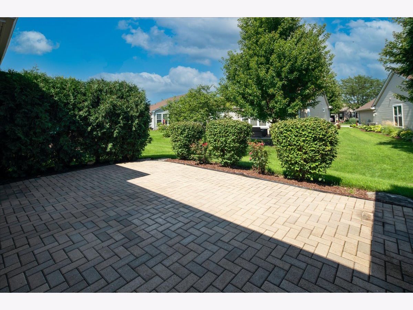
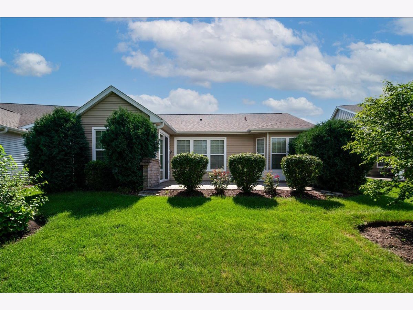
Room Specifics
Total Bedrooms: 2
Bedrooms Above Ground: 2
Bedrooms Below Ground: 0
Dimensions: —
Floor Type: —
Full Bathrooms: 2
Bathroom Amenities: Separate Shower,Double Sink
Bathroom in Basement: 0
Rooms: —
Basement Description: —
Other Specifics
| 2 | |
| — | |
| — | |
| — | |
| — | |
| 3332 | |
| Pull Down Stair | |
| — | |
| — | |
| — | |
| Not in DB | |
| — | |
| — | |
| — | |
| — |
Tax History
| Year | Property Taxes |
|---|---|
| 2025 | $7,676 |
Contact Agent
Nearby Sold Comparables
Contact Agent
Listing Provided By
Coldwell Banker Real Estate Group



