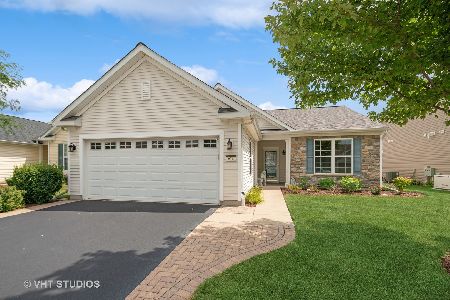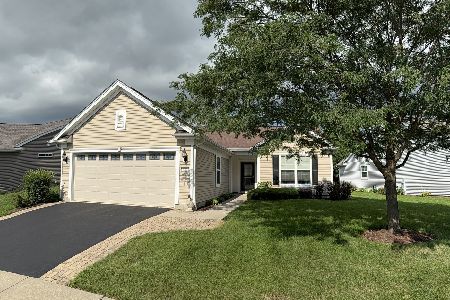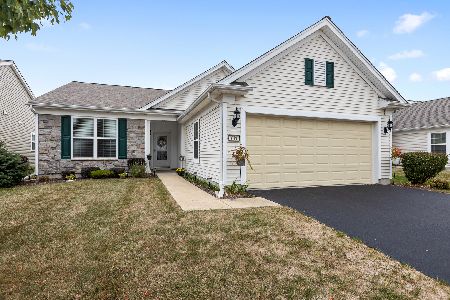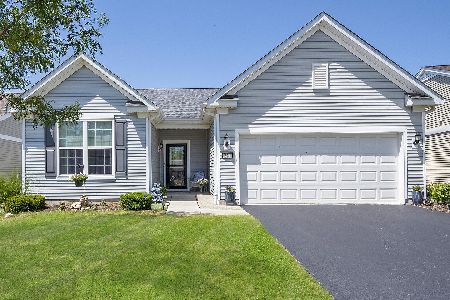628 Pleasant Drive, Shorewood, Illinois 60404
$299,000
|
Sold
|
|
| Status: | Closed |
| Sqft: | 1,847 |
| Cost/Sqft: | $162 |
| Beds: | 2 |
| Baths: | 2 |
| Year Built: | 2013 |
| Property Taxes: | $6,424 |
| Days On Market: | 2088 |
| Lot Size: | 0,16 |
Description
IMMACULATE JAMESTOWN MODEL IN SHOREWOOD GLEN DEL WEBB WITH 3 CAR TANDEM GARAGE!!! ORIGINAL BUILDER INSTALLED ATTIC STORAGE WITH PULLDOWN STAIRCASE FINISHED WITH 3/4" PLYWOOD, DRYWALL AND ELECTRIC. 2 BD + OFFICE/DEN WITH FRENCH DOORS, 9 FT. CEILINGS, 42" BIRCH CABINETS WITH CROWN MOLDING AND UNDER CABINET LIGHTING, CUSTOM BACKSPLASH, OVERSIZED ISLAND, 2018 LG SMART BLACK STAINLESS REFRIGERATOR WITH TRANSFERABLE 5 YEAR WARRANTY, WATER SOFTENER AND RO FILTRATION SYSTEM, GRANITE COUNTERTOPS WITH UPGRADED OGEE EDGE, CALIFORNIA CLOSET DESIGNED KITCHEN PANTRY, 2 ARCHED DOORWAYS, FOYER UPGRADES INCLUDE CROWN AND NECK MOLDING AND CHAIRS AND SQUARES MOLDING, UPGRADED 5" BASEBOARDS THROUGHOUT, 2018 TRANE FURNACE WITH WARRANTY, HUNTER DOUGLAS CUSTOM VERTICAL VIGNETTE PATIO WINDOW TREATMENT, COVERED PATIO, COMFORT HEIGHT VANITY IN MASTER BATH, EXTENDED AREA IN MB FOR MAKEUP VANITY. VERY OPEN FLOOR PLAN~ BEAUTIFUL HOME!
Property Specifics
| Single Family | |
| — | |
| — | |
| 2013 | |
| None | |
| JAMESTOWN | |
| No | |
| 0.16 |
| Will | |
| Shorewood Glen Del Webb | |
| 212 / Monthly | |
| Clubhouse,Exercise Facilities,Pool,Exterior Maintenance,Lawn Care,Snow Removal | |
| Public | |
| Public Sewer | |
| 10700780 | |
| 0506173110080000 |
Nearby Schools
| NAME: | DISTRICT: | DISTANCE: | |
|---|---|---|---|
|
Grade School
Walnut Trails |
201 | — | |
|
Middle School
Minooka Junior High School |
201 | Not in DB | |
|
High School
Minooka Community High School |
111 | Not in DB | |
Property History
| DATE: | EVENT: | PRICE: | SOURCE: |
|---|---|---|---|
| 9 Jun, 2020 | Sold | $299,000 | MRED MLS |
| 5 May, 2020 | Under contract | $299,000 | MRED MLS |
| 3 May, 2020 | Listed for sale | $299,000 | MRED MLS |
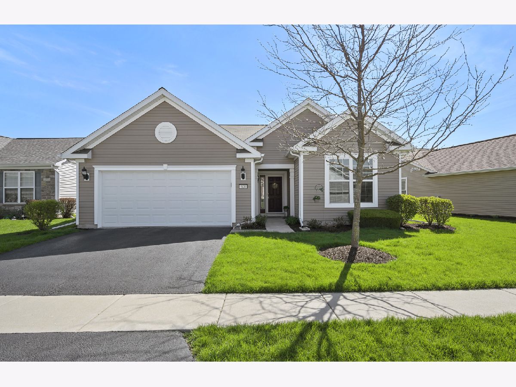
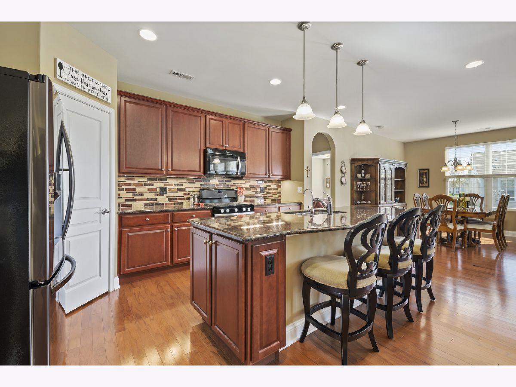
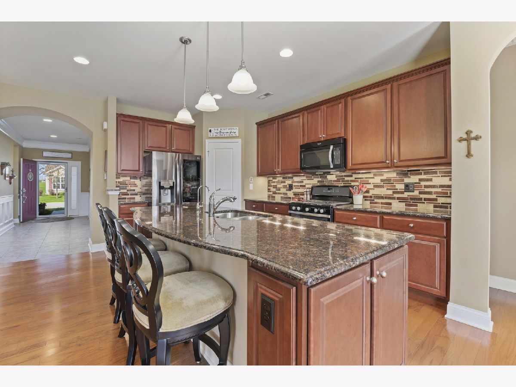
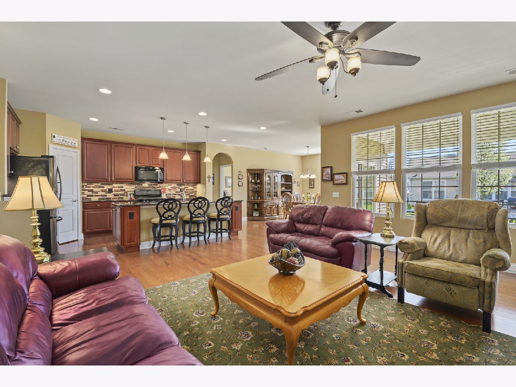
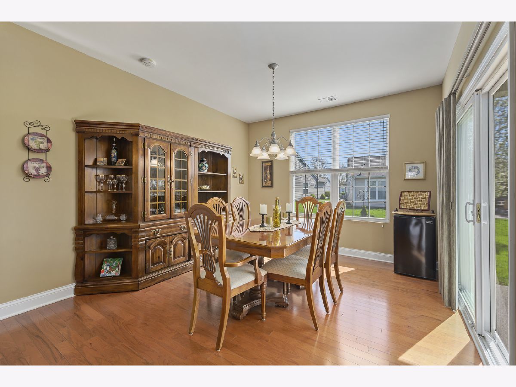
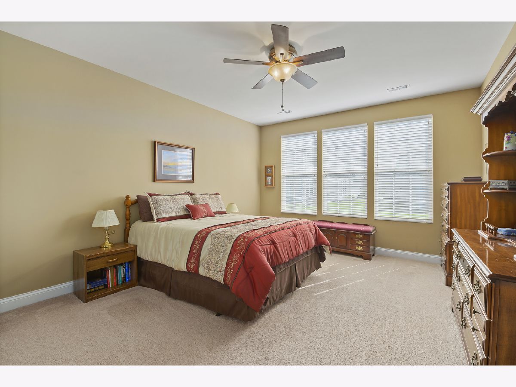
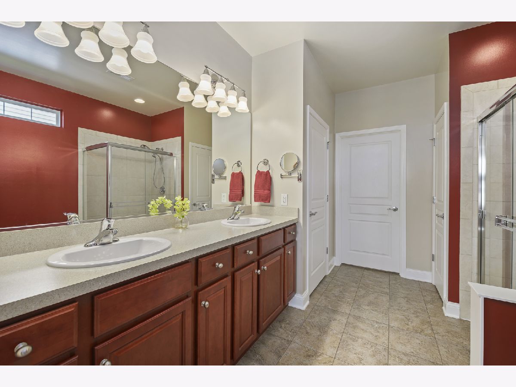
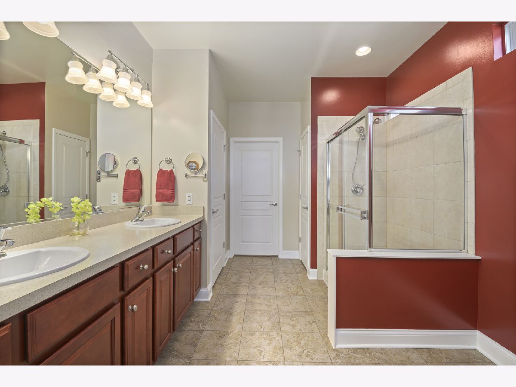
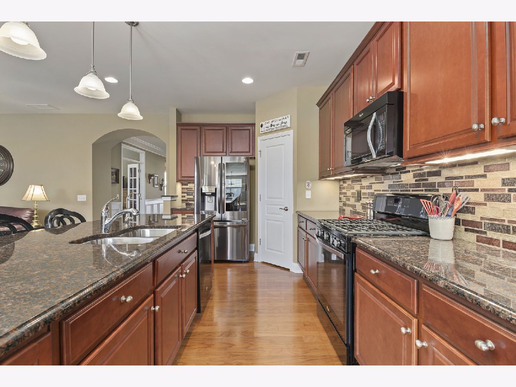
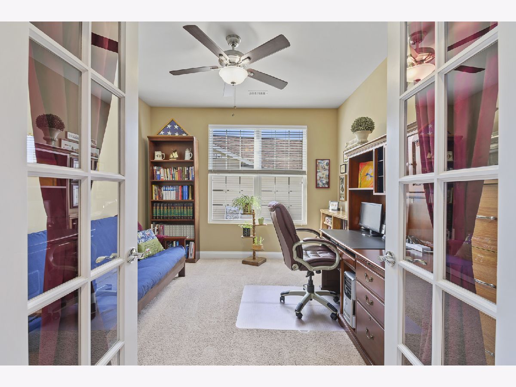
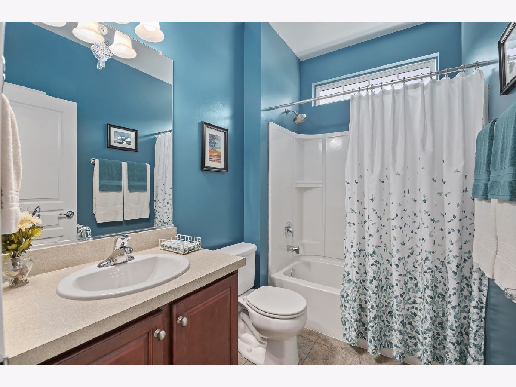
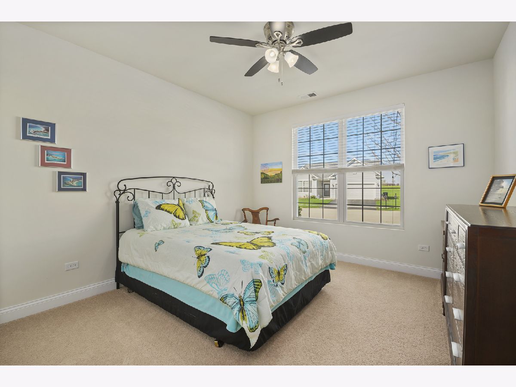
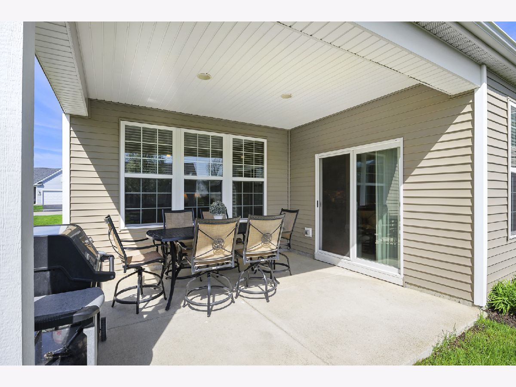
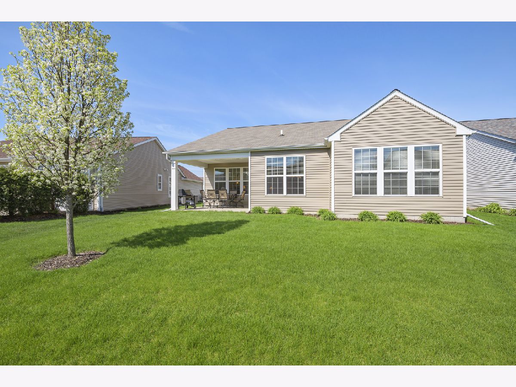
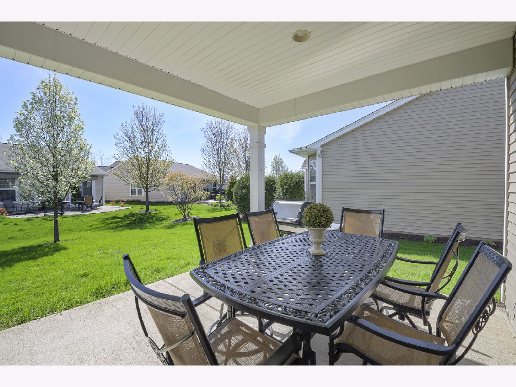
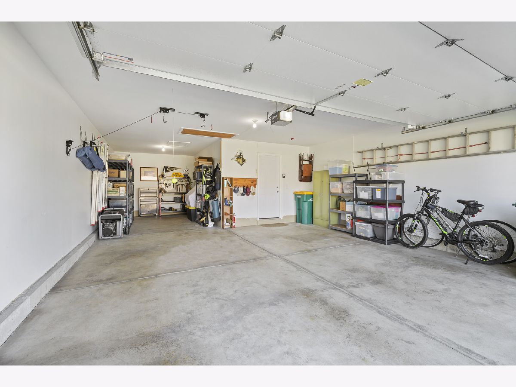
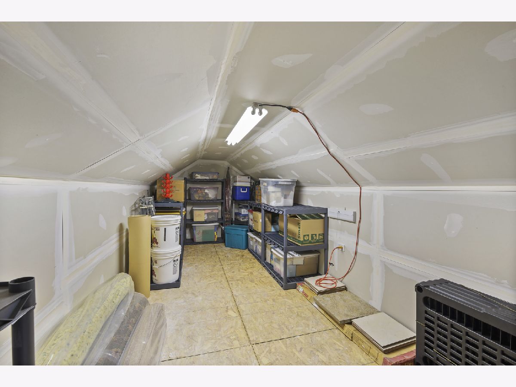
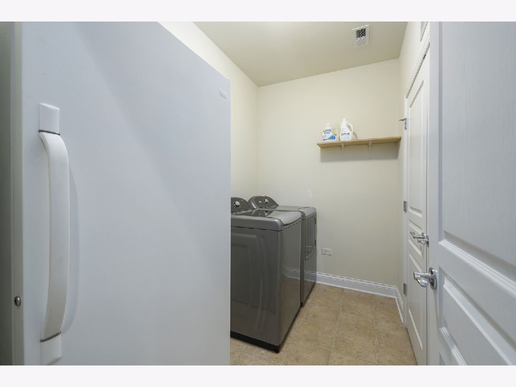
Room Specifics
Total Bedrooms: 2
Bedrooms Above Ground: 2
Bedrooms Below Ground: 0
Dimensions: —
Floor Type: —
Full Bathrooms: 2
Bathroom Amenities: Double Sink
Bathroom in Basement: 0
Rooms: Office,Great Room,Terrace
Basement Description: Slab
Other Specifics
| 3 | |
| — | |
| Asphalt | |
| — | |
| — | |
| 71X118X47X118 | |
| Finished,Pull Down Stair | |
| Full | |
| Hardwood Floors, First Floor Bedroom, First Floor Laundry, Walk-In Closet(s) | |
| Range, Microwave, Dishwasher, High End Refrigerator, Freezer, Washer, Dryer, Disposal, Water Purifier Owned, Water Softener Owned | |
| Not in DB | |
| Clubhouse, Park, Pool, Tennis Court(s), Lake, Curbs, Gated, Sidewalks, Street Lights, Street Paved | |
| — | |
| — | |
| — |
Tax History
| Year | Property Taxes |
|---|---|
| 2020 | $6,424 |
Contact Agent
Nearby Similar Homes
Nearby Sold Comparables
Contact Agent
Listing Provided By
Re/Max Ultimate Professionals




