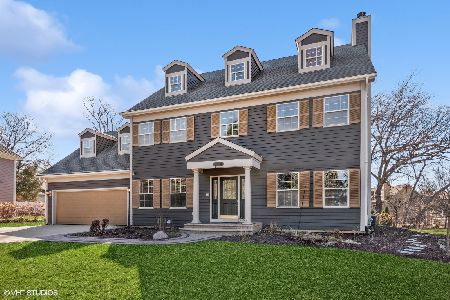630 Robin Ridge, Elgin, Illinois 60123
$315,000
|
Sold
|
|
| Status: | Closed |
| Sqft: | 1,926 |
| Cost/Sqft: | $175 |
| Beds: | 3 |
| Baths: | 4 |
| Year Built: | 2004 |
| Property Taxes: | $8,268 |
| Days On Market: | 1977 |
| Lot Size: | 0,28 |
Description
Impeccable craftsmanship! Custom-Built Ranch Home!! Solid Wood Interior doors; Handicap accessible powder room; 9' basement ceilings; roughed in radiant heat in basement floor; heavy gauge aluminum siding; insulated garage doors; instant hot water in the kitchen and master bath; All LED bulbs...and on, and on. You will love this beautiful home located the top of hill on a cul-de-sac for your family to make memories!! One level living with master quarters apart from other bedrooms. Gorgeous kitchen with full birch cabinets, granite countertops and stainless steel appliances. Even a "jack & jill" bathroom...Want that secluded office space...look no more; for here is your private, secluded space. Couple this with a basement that awaits your finishing touches with gray epoxy painted floors...you decide!! Close to Randall Road or Highland for easy access to all main arteries in the area. Words cannot give you the full picture of this home, plan your tour today of your new home.
Property Specifics
| Single Family | |
| — | |
| Colonial | |
| 2004 | |
| Full | |
| — | |
| No | |
| 0.28 |
| Kane | |
| — | |
| — / Not Applicable | |
| None | |
| Public | |
| Public Sewer | |
| 10838587 | |
| 0609308004 |
Nearby Schools
| NAME: | DISTRICT: | DISTANCE: | |
|---|---|---|---|
|
Middle School
Kimball Middle School |
46 | Not in DB | |
|
High School
Larkin High School |
46 | Not in DB | |
Property History
| DATE: | EVENT: | PRICE: | SOURCE: |
|---|---|---|---|
| 15 Mar, 2021 | Sold | $315,000 | MRED MLS |
| 31 Jan, 2021 | Under contract | $336,900 | MRED MLS |
| — | Last price change | $339,900 | MRED MLS |
| 27 Aug, 2020 | Listed for sale | $345,000 | MRED MLS |
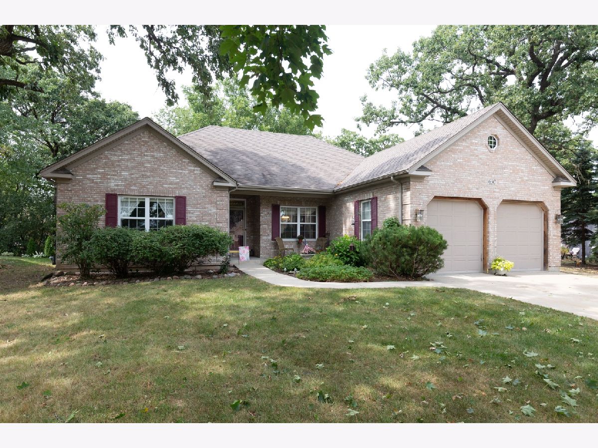
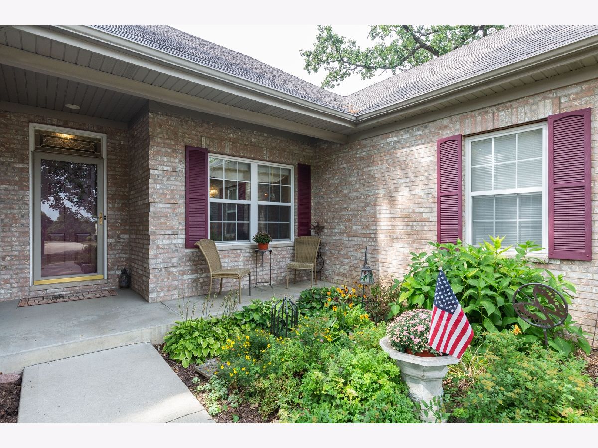




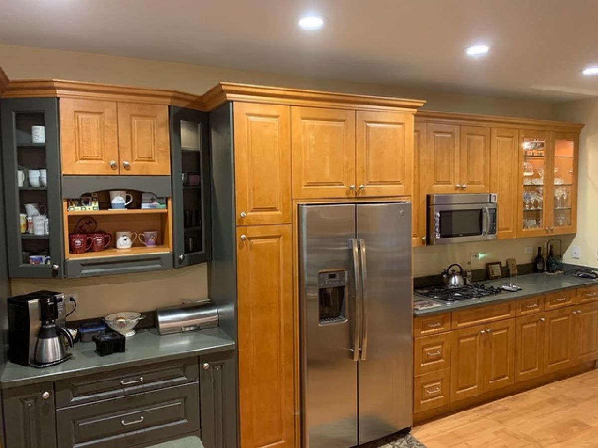

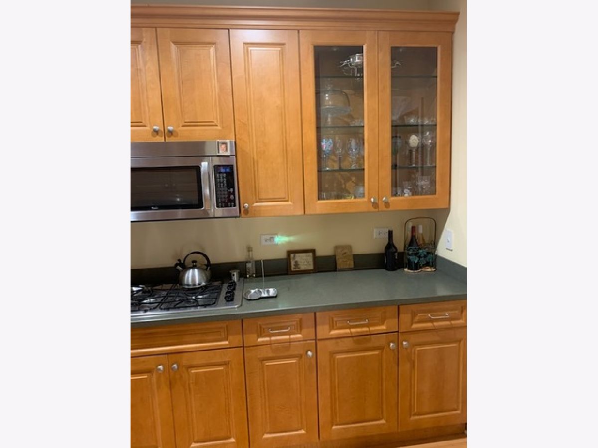
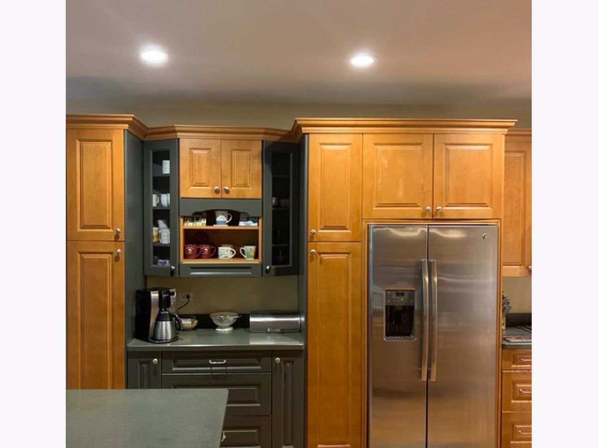
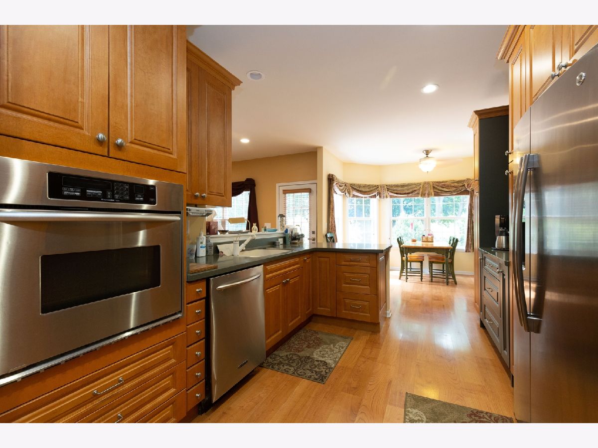


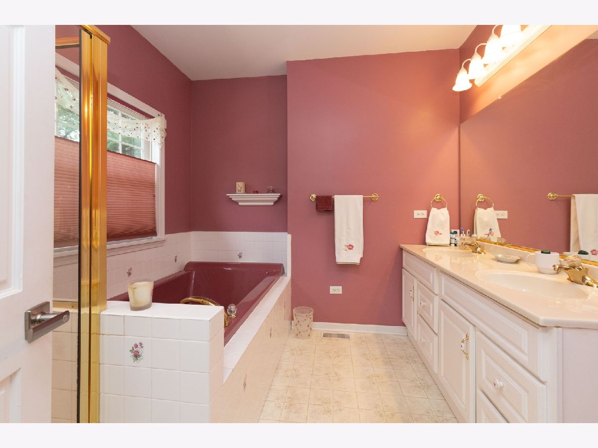
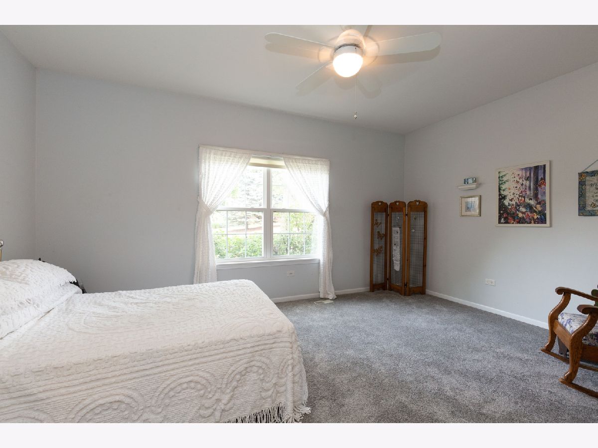
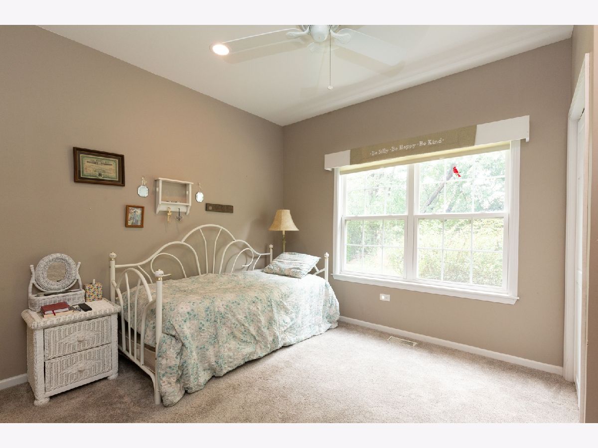
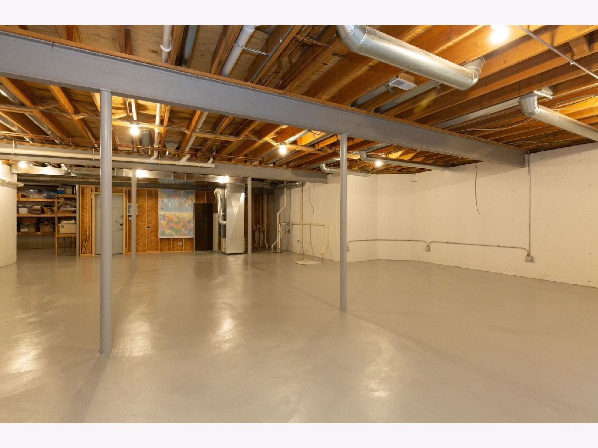
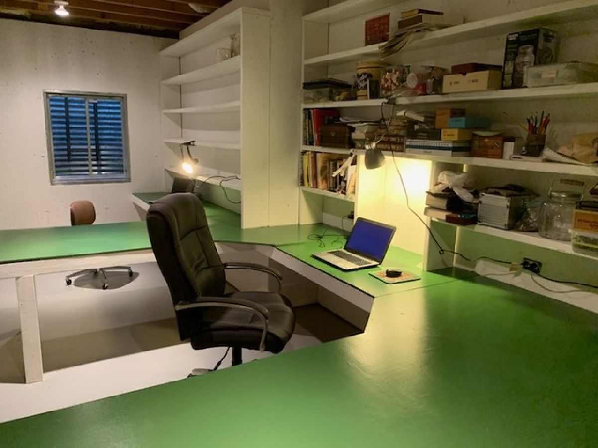
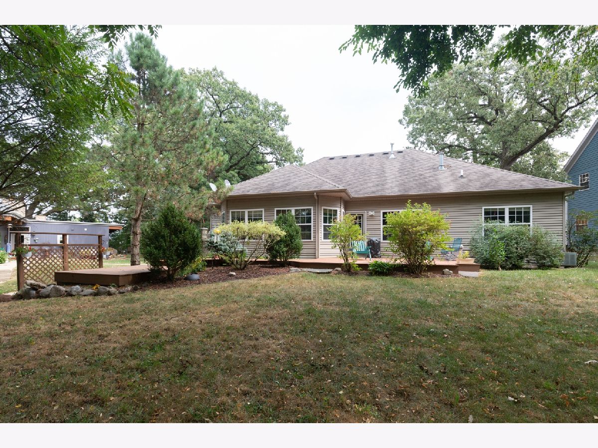
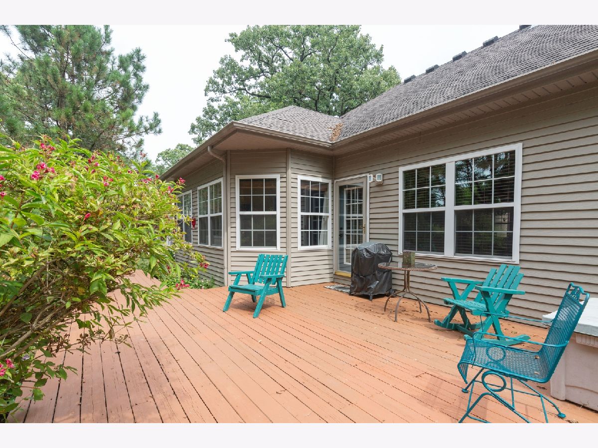
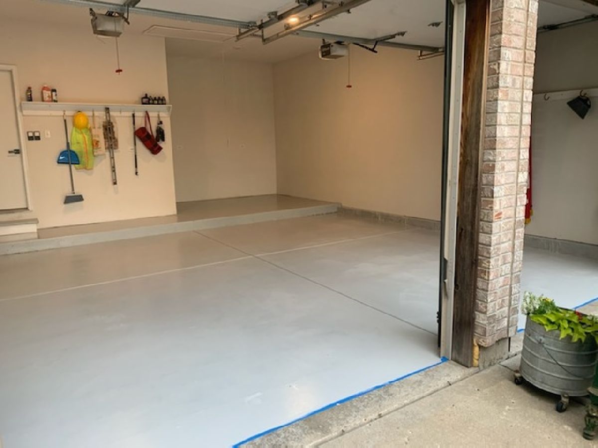
Room Specifics
Total Bedrooms: 3
Bedrooms Above Ground: 3
Bedrooms Below Ground: 0
Dimensions: —
Floor Type: Carpet
Dimensions: —
Floor Type: Carpet
Full Bathrooms: 4
Bathroom Amenities: Separate Shower,Double Sink,Soaking Tub
Bathroom in Basement: 0
Rooms: Office,Foyer
Basement Description: Partially Finished,Egress Window
Other Specifics
| 2 | |
| Concrete Perimeter | |
| — | |
| Deck | |
| Cul-De-Sac,Mature Trees | |
| 78 X144 | |
| Pull Down Stair,Unfinished | |
| Full | |
| Hardwood Floors, Heated Floors, First Floor Bedroom, First Floor Laundry, First Floor Full Bath, Walk-In Closet(s) | |
| Range, Microwave, Dishwasher, Refrigerator, Washer, Dryer, Disposal | |
| Not in DB | |
| Curbs, Sidewalks, Street Lights, Street Paved | |
| — | |
| — | |
| Gas Log, Gas Starter |
Tax History
| Year | Property Taxes |
|---|---|
| 2021 | $8,268 |
Contact Agent
Nearby Similar Homes
Nearby Sold Comparables
Contact Agent
Listing Provided By
Berkshire Hathaway HomeServices Starck Real Estate


