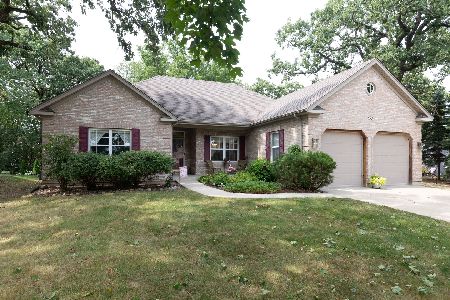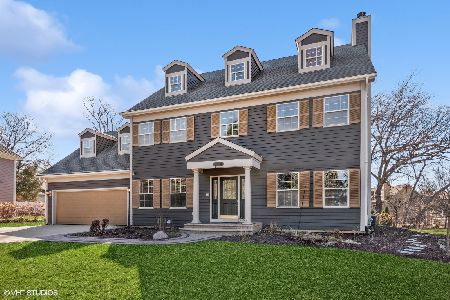646 Robin Ridge, Elgin, Illinois 60123
$305,000
|
Sold
|
|
| Status: | Closed |
| Sqft: | 3,600 |
| Cost/Sqft: | $87 |
| Beds: | 5 |
| Baths: | 4 |
| Year Built: | 2005 |
| Property Taxes: | $10,505 |
| Days On Market: | 3820 |
| Lot Size: | 0,41 |
Description
Beautiful hidden location! This custom home is located at the end of a cul-de-sac in a small subdivision of custom homes! Nestled into a hillside surrounded by towering majestic oak trees! Very open flowing floor plan! Living room with soaring vaulted ceilings with skylights and pretty stone fireplace with recessed lighting! Bright eat-in kitchen with extended maple cabinets with crown molding, granite countertops, skylight, recessed lighting, stainless steel appliances and oversized walk-in pantry! Very rare 2 master suites both with private baths with soaker tubs, custom tile work and raised vanities! Huge finished deep pour basement with rec room with brick fireplace and 2 picture windows, 5th bedroom/den with full bath and laundry! Walkout to 2-tiered brick patio and gorgeous fenced yard! Heated garage! 6 panel doors! Fluted trim! Oversized baseboards! Minutes to tollway! Perfect location!
Property Specifics
| Single Family | |
| — | |
| — | |
| 2005 | |
| Full,Walkout | |
| — | |
| No | |
| 0.41 |
| Kane | |
| Highland Springs | |
| 0 / Not Applicable | |
| None | |
| Public | |
| Public Sewer, Sewer-Storm | |
| 09008513 | |
| 0609308002 |
Property History
| DATE: | EVENT: | PRICE: | SOURCE: |
|---|---|---|---|
| 22 Jul, 2009 | Sold | $305,000 | MRED MLS |
| 27 May, 2009 | Under contract | $309,000 | MRED MLS |
| — | Last price change | $299,000 | MRED MLS |
| 23 Aug, 2008 | Listed for sale | $429,000 | MRED MLS |
| 29 Sep, 2015 | Sold | $305,000 | MRED MLS |
| 14 Aug, 2015 | Under contract | $314,900 | MRED MLS |
| 11 Aug, 2015 | Listed for sale | $314,900 | MRED MLS |
Room Specifics
Total Bedrooms: 5
Bedrooms Above Ground: 5
Bedrooms Below Ground: 0
Dimensions: —
Floor Type: Carpet
Dimensions: —
Floor Type: Carpet
Dimensions: —
Floor Type: Carpet
Dimensions: —
Floor Type: —
Full Bathrooms: 4
Bathroom Amenities: Separate Shower,Double Sink,Soaking Tub
Bathroom in Basement: 1
Rooms: Bedroom 5,Recreation Room
Basement Description: Finished
Other Specifics
| 2.5 | |
| Concrete Perimeter | |
| Concrete | |
| Deck, Brick Paver Patio, Storms/Screens | |
| Cul-De-Sac,Fenced Yard,Landscaped,Wooded | |
| 32X29X17X218X124X241 | |
| Unfinished | |
| Full | |
| Vaulted/Cathedral Ceilings, Skylight(s), Hardwood Floors, First Floor Bedroom, First Floor Full Bath | |
| Range, Microwave, Dishwasher, Refrigerator, Washer, Dryer, Disposal, Stainless Steel Appliance(s) | |
| Not in DB | |
| Sidewalks, Street Lights, Street Paved | |
| — | |
| — | |
| Wood Burning, Gas Starter |
Tax History
| Year | Property Taxes |
|---|---|
| 2009 | $10,460 |
| 2015 | $10,505 |
Contact Agent
Nearby Similar Homes
Nearby Sold Comparables
Contact Agent
Listing Provided By
RE/MAX Horizon






